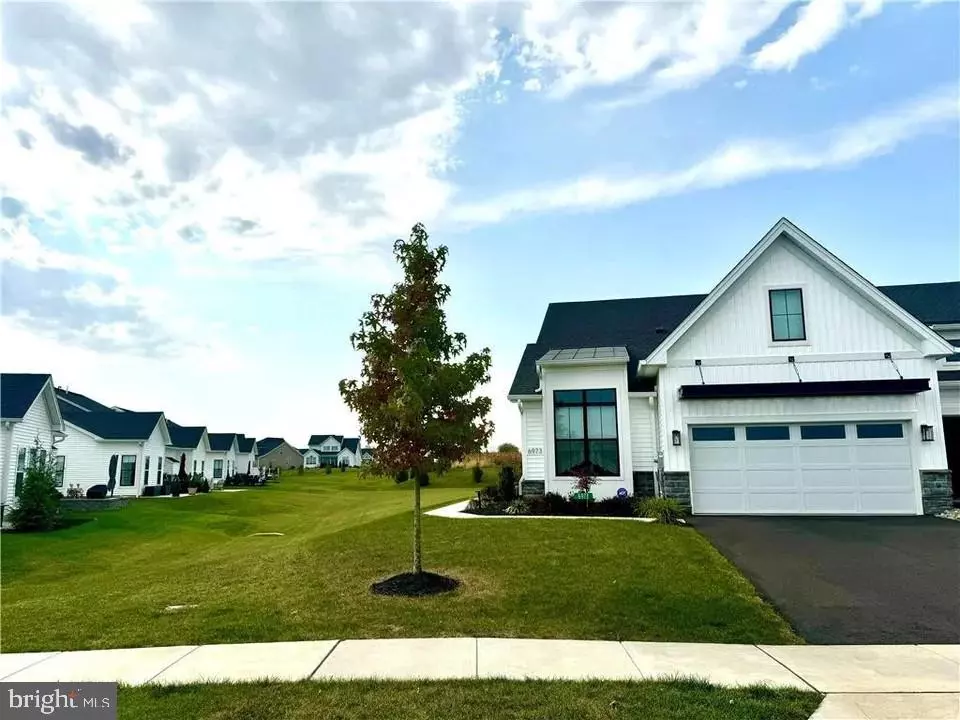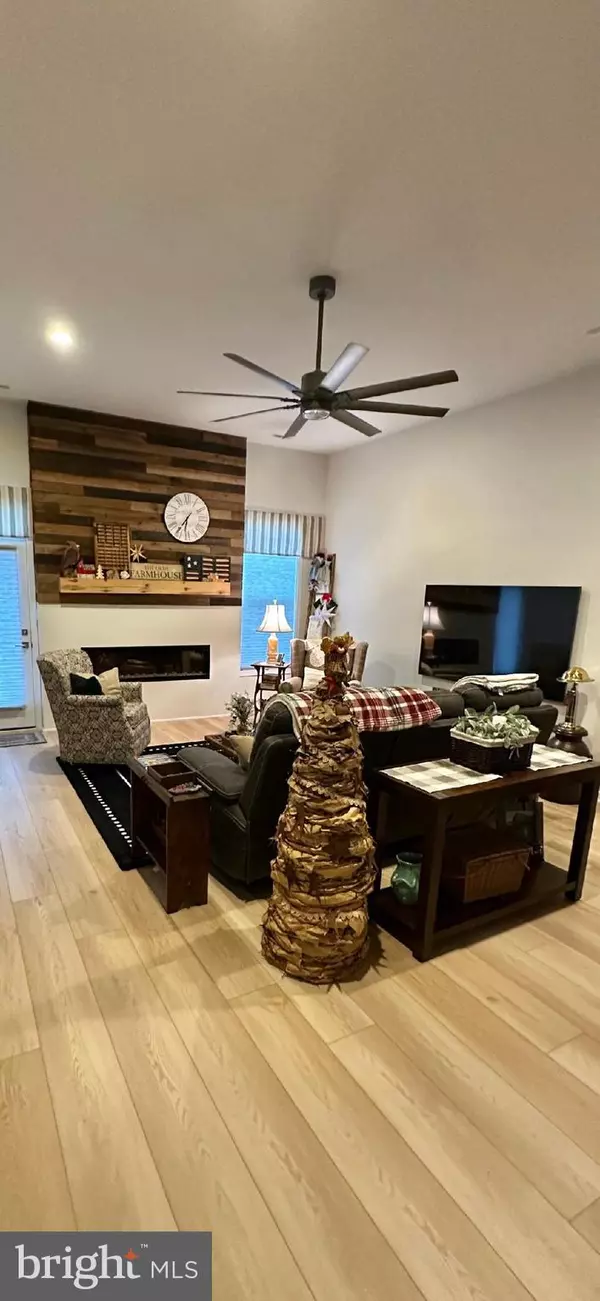2 Beds
2 Baths
1,738 SqFt
2 Beds
2 Baths
1,738 SqFt
Key Details
Property Type Single Family Home
Listing Status Active
Purchase Type For Sale
Square Footage 1,738 sqft
Price per Sqft $316
Subdivision Regency At Creekside Meadows
MLS Listing ID PANH2007000
Style Carriage House
Bedrooms 2
Full Baths 2
HOA Fees $355/mo
HOA Y/N Y
Abv Grd Liv Area 1,738
Originating Board BRIGHT
Year Built 2022
Annual Tax Amount $5,120
Tax Year 2024
Lot Size 2,700 Sqft
Acres 0.06
Property Description
Many upgraded interior finishes including wide plank LVP throughout and tile flooring in both bathrooms, kitchen has 42” maple cabinetry, ceramic tile backsplash, Quartz countertops, oversized kitchen island with Kohler enamel farmhouse sink, upgraded premium stainless steel appliances. All bottom kitchen cabinetry have rollout shelves and 2 pot drawers to service the most discerning cooks! Spacious laundry room has same maple cabinetry as the kitchen as well as a utility sink. Great Room has Dimplex linear electric fireplace with wood plank accent wall and mantel. Barn doors leading from Great Room into Master Bedroom and into Master Bathroom. Custom cellular shade window treatments and Ceiling fans throughout . Recessed Ceiling Lighting in all rooms. Ample 12 ft x 9 ft attic storage space easily accessed with regular stairs and bannister. Energy efficient Carrier natural gas furnace, Rinnai Tankless HWH and Ecobee Thermostat
1738 sq ft 2 BEDROOMS/2 FULL BATHROOMS Spacious 2 Car Garage
The Regency at Creekside Meadows has 5700 sq ft of indoor recreation space and so much more to enjoy outside – fitness room, library, billiards, swimming pool, bocce, courts, pickleball courts, putting green, outdoor fire pits, bingo, book club, card club, craft club, game night, garden club, gourmet cooking club, mahjong, movie night, recipe club, photography club, singles group, walking- hiking-biking club, yoga and more!
Low maintenance life style for the active 55+ adult - HOA fee $355 monthly for the 2024 and 2025 years includes lawn care, landscaping, trash and snow removal and use of all community amenities
Public water and Sewer - Low Property Taxes: $5120.47 (2024 year)
Bath is near Bethlehem PA, with quaint shops and a historic downtown and Main street. Always voted one of the best places to retire in the US!
Top Notch Medical Centers - Lehigh Valley Health Network (now merged with Jefferson) and St. Luke's Health Network.
Location
State PA
County Northampton
Area East Allen Twp (12408)
Zoning A/RR
Rooms
Main Level Bedrooms 2
Interior
Hot Water Natural Gas, Tankless
Heating Central
Cooling Central A/C
Flooring Ceramic Tile, Other
Fireplaces Number 1
Fireplaces Type Electric
Equipment Oven/Range - Electric, Dishwasher, Disposal, Microwave, Refrigerator, Washer, Dryer
Fireplace Y
Appliance Oven/Range - Electric, Dishwasher, Disposal, Microwave, Refrigerator, Washer, Dryer
Heat Source Natural Gas
Exterior
Parking Features Garage - Front Entry, Garage Door Opener, Inside Access
Garage Spaces 4.0
Water Access N
Roof Type Asphalt,Fiberglass,Shingle
Accessibility Other
Attached Garage 2
Total Parking Spaces 4
Garage Y
Building
Lot Description Corner, Level
Story 1
Foundation Concrete Perimeter
Sewer Public Sewer
Water Public
Architectural Style Carriage House
Level or Stories 1
Additional Building Above Grade, Below Grade
New Construction N
Schools
School District Northampton Area
Others
Senior Community Yes
Age Restriction 55
Tax ID L6-15-8-60-0508
Ownership Fee Simple
SqFt Source Assessor
Special Listing Condition Standard

"My job is to find and attract mastery-based agents to the office, protect the culture, and make sure everyone is happy! "







