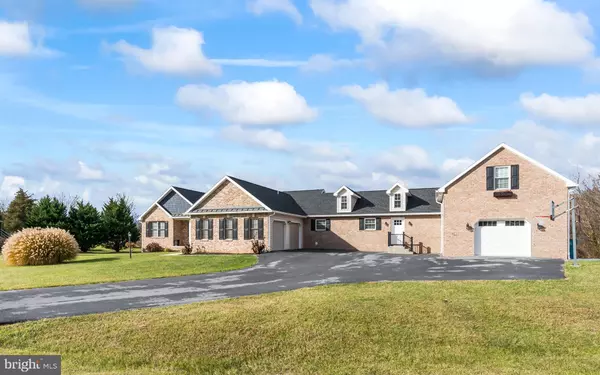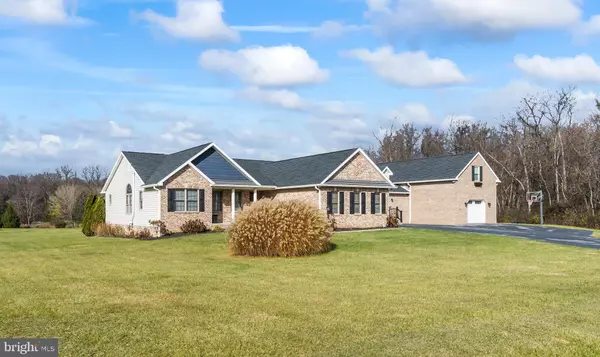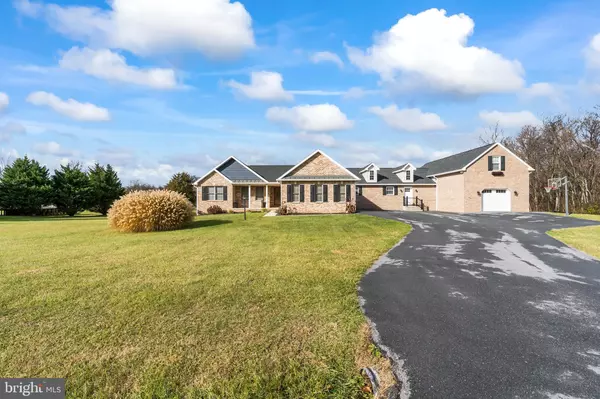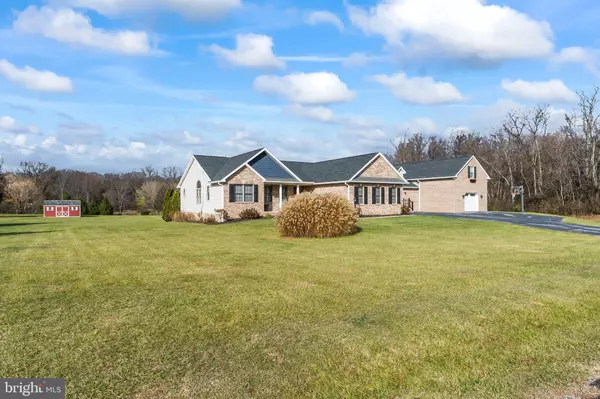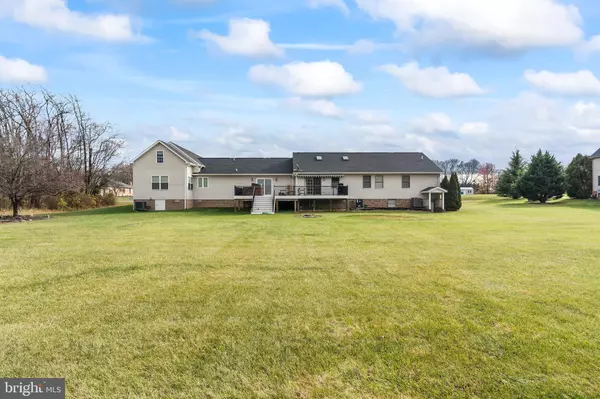4 Beds
4 Baths
5,594 SqFt
4 Beds
4 Baths
5,594 SqFt
Key Details
Property Type Single Family Home
Sub Type Detached
Listing Status Active
Purchase Type For Sale
Square Footage 5,594 sqft
Price per Sqft $129
Subdivision Byers Meadows
MLS Listing ID MDWA2026644
Style Ranch/Rambler
Bedrooms 4
Full Baths 4
HOA Y/N N
Abv Grd Liv Area 4,689
Originating Board BRIGHT
Year Built 2001
Annual Tax Amount $5,209
Tax Year 2024
Lot Size 1.350 Acres
Acres 1.35
Property Description
Location
State MD
County Washington
Zoning A(R)
Rooms
Other Rooms Primary Bedroom, Sitting Room, Bedroom 3, Bedroom 4, Kitchen, Den, Foyer, Great Room, In-Law/auPair/Suite, Recreation Room, Storage Room, Utility Room, Bathroom 1, Bathroom 2, Bonus Room, Primary Bathroom
Basement Connecting Stairway, Daylight, Partial, Heated, Interior Access, Outside Entrance, Poured Concrete, Partially Finished, Rear Entrance, Space For Rooms, Sump Pump, Walkout Stairs, Windows
Main Level Bedrooms 4
Interior
Interior Features 2nd Kitchen, Additional Stairway, Bathroom - Soaking Tub, Bathroom - Tub Shower, Bathroom - Walk-In Shower, Carpet, Ceiling Fan(s), Combination Kitchen/Living, Entry Level Bedroom, Kitchen - Eat-In, Kitchen - Island, Primary Bath(s), Recessed Lighting, Skylight(s), Upgraded Countertops, Walk-in Closet(s), Water Treat System, Window Treatments, Wood Floors, Pantry, Family Room Off Kitchen
Hot Water Electric
Heating Heat Pump(s), Zoned
Cooling Ceiling Fan(s), Central A/C, Ductless/Mini-Split, Heat Pump(s), Multi Units
Flooring Engineered Wood, Luxury Vinyl Plank, Carpet
Inclusions Hot Tub, Generator with propane backup, Wireless security cameras, 3 refrigerators, 2 storage sheds, 2 stove/ranges, 2 microwaves, 1 dishwasher, 2 HVAC systems, all ceiling fans, all window blinds, 2 mini-splits in bonus room above garage.
Equipment Built-In Microwave, Built-In Range, Dishwasher, Disposal, Exhaust Fan, Extra Refrigerator/Freezer, Icemaker, Microwave, Oven/Range - Electric, Refrigerator, Stainless Steel Appliances, Water Conditioner - Owned, Water Heater
Fireplace N
Window Features Double Pane,Insulated,Palladian,Screens,Skylights,Sliding
Appliance Built-In Microwave, Built-In Range, Dishwasher, Disposal, Exhaust Fan, Extra Refrigerator/Freezer, Icemaker, Microwave, Oven/Range - Electric, Refrigerator, Stainless Steel Appliances, Water Conditioner - Owned, Water Heater
Heat Source Electric
Laundry Main Floor, Hookup, Has Laundry
Exterior
Exterior Feature Deck(s)
Parking Features Additional Storage Area, Garage - Side Entry, Garage - Front Entry, Garage Door Opener, Inside Access, Oversized
Garage Spaces 11.0
Utilities Available Cable TV, Phone Available, Propane, Under Ground
Water Access N
Roof Type Architectural Shingle
Accessibility Other
Porch Deck(s)
Attached Garage 3
Total Parking Spaces 11
Garage Y
Building
Lot Description Backs to Trees, Front Yard, Level, Rear Yard, SideYard(s)
Story 2
Foundation Block, Passive Radon Mitigation
Sewer On Site Septic
Water Well
Architectural Style Ranch/Rambler
Level or Stories 2
Additional Building Above Grade, Below Grade
Structure Type Cathedral Ceilings,Dry Wall,Vaulted Ceilings
New Construction N
Schools
Elementary Schools Williamsport
Middle Schools Springfield
High Schools Williamsport
School District Washington County Public Schools
Others
Senior Community No
Tax ID 2220012048
Ownership Fee Simple
SqFt Source Assessor
Security Features Motion Detectors,Exterior Cameras
Special Listing Condition Standard

"My job is to find and attract mastery-based agents to the office, protect the culture, and make sure everyone is happy! "



