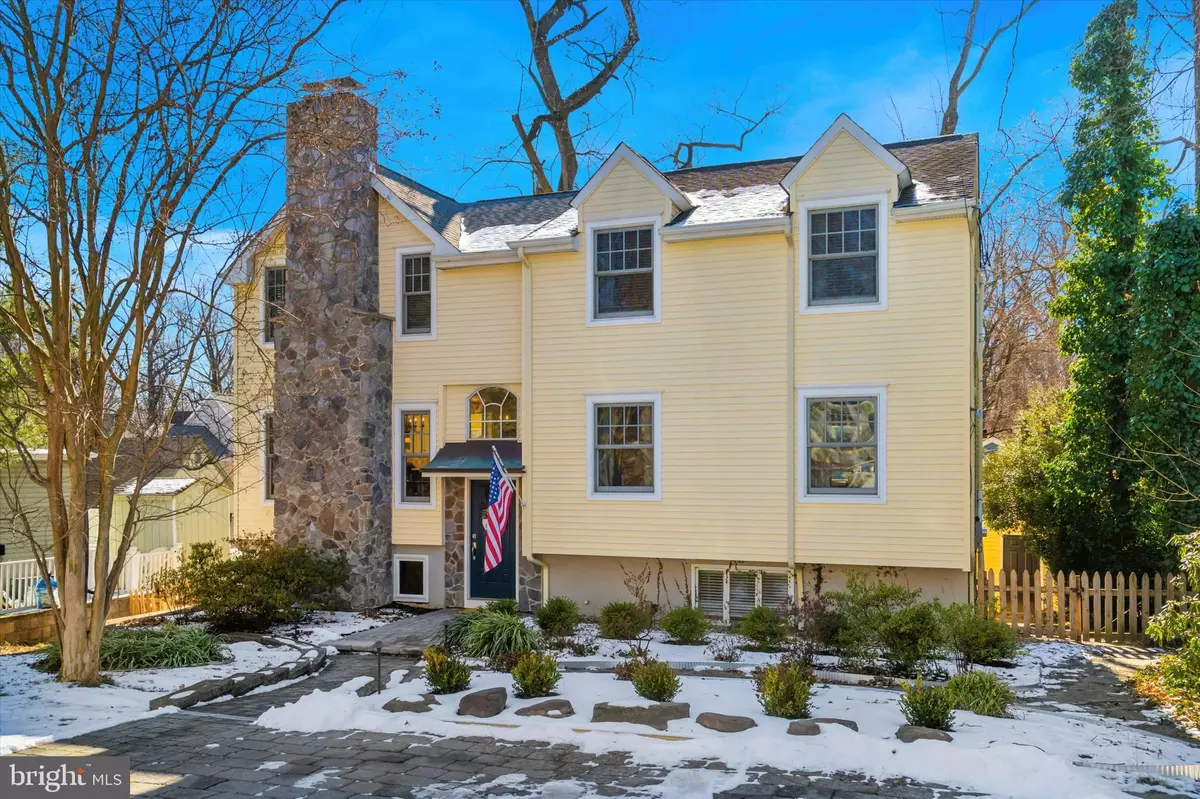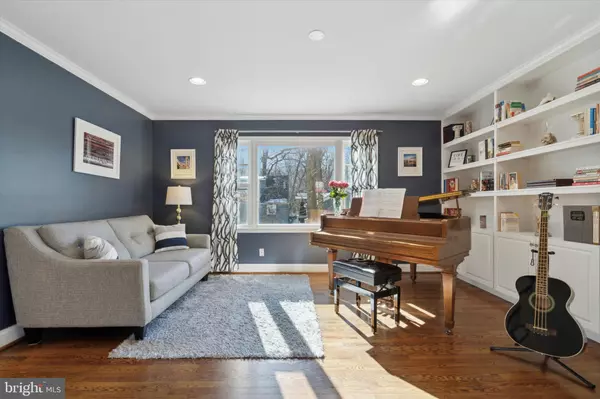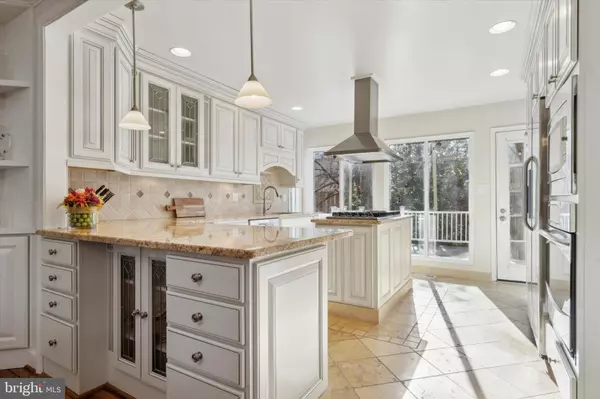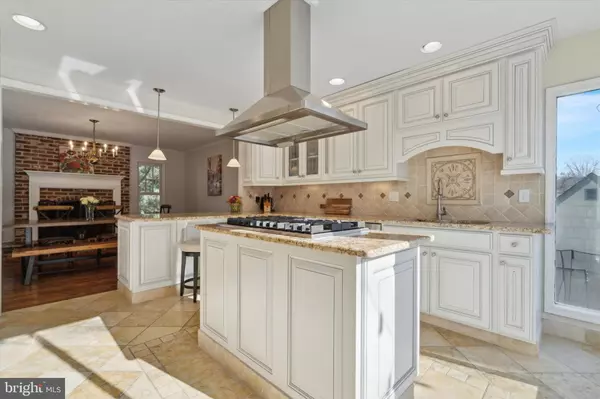5 Beds
3 Baths
3,280 SqFt
5 Beds
3 Baths
3,280 SqFt
Key Details
Property Type Single Family Home
Sub Type Detached
Listing Status Active
Purchase Type For Sale
Square Footage 3,280 sqft
Price per Sqft $335
Subdivision None Available
MLS Listing ID NJCD2084994
Style Other
Bedrooms 5
Full Baths 3
HOA Y/N N
Abv Grd Liv Area 3,280
Originating Board BRIGHT
Year Built 1972
Annual Tax Amount $16,200
Tax Year 2024
Lot Size 6,399 Sqft
Acres 0.15
Lot Dimensions 64.00 x 100.00
Property Description
The main living area of this home truly stands out with its undeniable “wow” factor. Flooded with natural light and designed for both comfortable living and entertaining, the spacious living room seamlessly flows into the dining area featuring beautiful built-ins and a wood burning fireplace.
Right off the dining area is the chef-inspired kitchen which features top-of-the-line appliances, granite countertops, and ample cabinet space — perfect for creating meals and memories. The sun-soaked kitchen leads to the brand new deck complete with solar and bistro lighting. Off the deck, you will find a screened-in porch overlooking the fenced backyard and patio/fire pit area. This level also features a versatile bonus room which allows you the freedom to customize your space; it can be used for an office, playroom, media room, library– the possibilities are endless.
Blending luxury, space, and versatility, the lower level has a walk-out family room with another wood burning fireplace. This level also includes a bedroom, an office, and a full bath, which makes it ideal for guests, flexible living arrangements, or even a mother-in-law suite. And yes, there's a working sauna — your very own spa retreat at home!
On the top floor, you'll discover four spacious, light-filled bedrooms along with a beautifully appointed full bathroom. The primary bedroom features a gorgeous custom built walk-in closet.
This home has it all — space, style, and the flexibility to fit your unique needs. Pride of ownership shines through every detail, from the custom built-ins and hardwood floors to the custom molding and thoughtful landscaping. With two-zone heat/AC, updated roof in 2024, landscape lighting, and a sprinkler system, this home is designed to ensure comfort year-round. In the colder months, cozy up by the two wood burning fireplaces, sit in the sauna, or cook gourmet meals in your dream kitchen; in summertime, watch the kids play in the fenced in backyard while you enjoy a cold drink on the deck or enclosed porch. This home is truly a four-season dream. Don't miss out on the opportunity to make it yours.
Location
State NJ
County Camden
Area Haddonfield Boro (20417)
Zoning RES
Rooms
Other Rooms Living Room, Dining Room, Primary Bedroom, Bedroom 2, Bedroom 3, Kitchen, Family Room, Bedroom 1, Laundry, Other, Attic
Interior
Interior Features Attic/House Fan, Built-Ins, Crown Moldings, Dining Area, Floor Plan - Open, Formal/Separate Dining Room, Kitchen - Gourmet, Kitchen - Island, Recessed Lighting, Sauna, Sprinkler System, Bathroom - Stall Shower, Store/Office, Upgraded Countertops, Walk-in Closet(s), Wood Floors
Hot Water Natural Gas
Heating Central, Forced Air
Cooling Central A/C
Flooring Stone, Carpet, Hardwood
Fireplaces Number 2
Fireplaces Type Brick, Fireplace - Glass Doors, Mantel(s)
Inclusions All existing appliances, refrigerator, window treatments, light fixtures, ceiling fans and bathroom mirrors.
Equipment Built-In Microwave, Built-In Range, Cooktop, Dishwasher, Disposal, Oven - Wall, Oven/Range - Gas, Range Hood, Refrigerator, Six Burner Stove, Stainless Steel Appliances, Water Heater
Fireplace Y
Window Features Insulated,Screens,Wood Frame
Appliance Built-In Microwave, Built-In Range, Cooktop, Dishwasher, Disposal, Oven - Wall, Oven/Range - Gas, Range Hood, Refrigerator, Six Burner Stove, Stainless Steel Appliances, Water Heater
Heat Source Natural Gas
Laundry Main Floor, Hookup
Exterior
Exterior Feature Deck(s)
Fence Wood
Water Access N
Roof Type Shingle
Accessibility 2+ Access Exits
Porch Deck(s)
Garage N
Building
Lot Description Front Yard, Landscaping, Rear Yard
Story 3
Foundation Active Radon Mitigation
Sewer Public Sewer
Water Public
Architectural Style Other
Level or Stories 3
Additional Building Above Grade, Below Grade
Structure Type Dry Wall
New Construction N
Schools
Elementary Schools Central
Middle Schools Haddonfield
High Schools Haddonfield Memorial
School District Haddonfield Borough Public Schools
Others
Senior Community No
Tax ID 17-00060-00004
Ownership Fee Simple
SqFt Source Assessor
Security Features Fire Detection System
Acceptable Financing Conventional, Cash, FHA, VA
Listing Terms Conventional, Cash, FHA, VA
Financing Conventional,Cash,FHA,VA
Special Listing Condition Standard

"My job is to find and attract mastery-based agents to the office, protect the culture, and make sure everyone is happy! "







