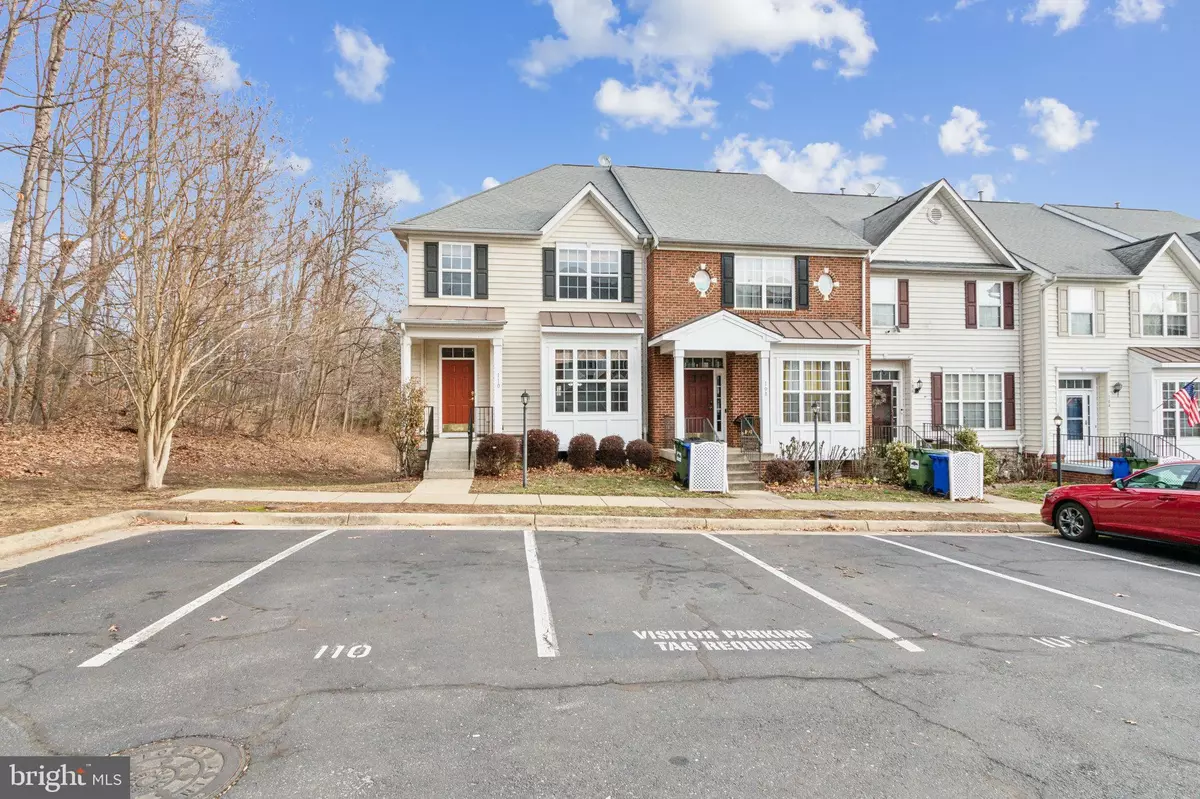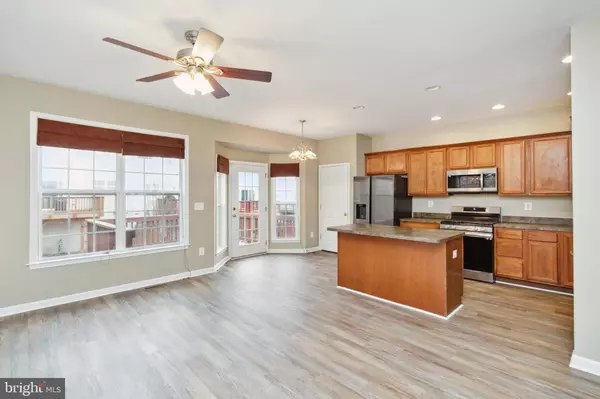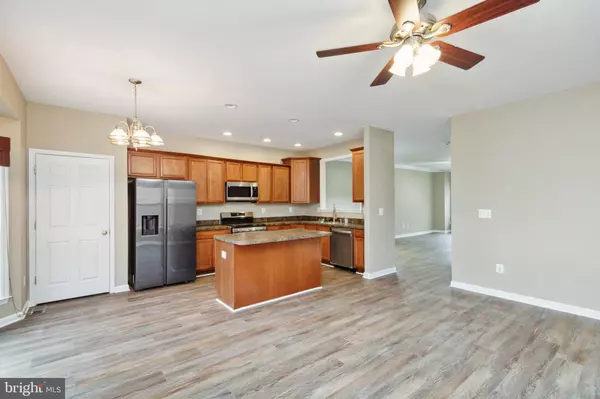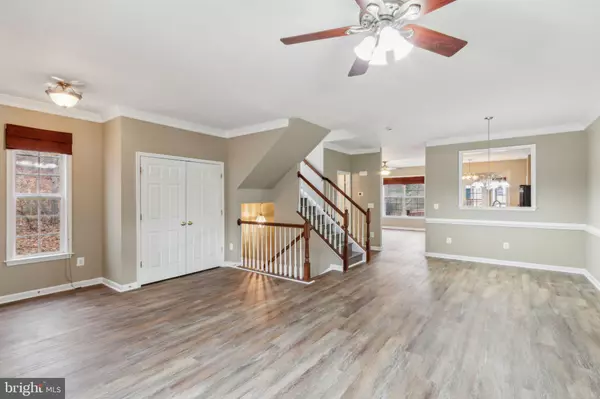4 Beds
4 Baths
2,800 SqFt
4 Beds
4 Baths
2,800 SqFt
Key Details
Property Type Townhouse
Sub Type End of Row/Townhouse
Listing Status Coming Soon
Purchase Type For Rent
Square Footage 2,800 sqft
Subdivision Port Aquia
MLS Listing ID VAST2035492
Style Colonial
Bedrooms 4
Full Baths 3
Half Baths 1
HOA Y/N Y
Abv Grd Liv Area 1,876
Originating Board BRIGHT
Year Built 2007
Lot Size 3,484 Sqft
Acres 0.08
Property Description
Welcome to this charming townhouse in the heart of Stafford, VA.
Perfectly situated, this 2007 built property boasts an open and spacious floor plan across an expansive 2800 square feet.
Key Property Features: The home encompasses four bedrooms and three bathrooms, offering abundant living spaces and amenities. It has large windows, inviting ample natural light and accentuating the beautiful hardwood flooring. The kitchen comes fitted with a garbage disposal unit, and off the laundry area are convenient washer/dryer hookups. Residents also have the unique advantage of 2 dedicated parking spots.
Utilities and Amenities: Stoke the warmth of the central heating system during chillier months, and cool off with central cooling or ceiling fans during warmer days. Trash service is included in the rent. Pets are welcome, reflecting our commitment to accommodate the needs of all our tenantsAll applicants over 18 must apply online https
You'll love this home's proximity to great restaurants, department stores, and Stafford Hospital. Also within a short stroll are The Quantico Military Bae and the green expanses of Smith Lake Park and Aquia Pines Camp Resort.
Enjoy your downtime in the private outdoor space. This inviting Stafford townhouse makes convenience a lifestyle. Get in touch today to make this house your next home.
4th bedroom in basement is not up code( Den /no window)
Location
State VA
County Stafford
Zoning R2
Rooms
Other Rooms Living Room, Dining Room, Primary Bedroom, Bedroom 2, Bedroom 3, Bedroom 4, Kitchen, Family Room, Breakfast Room
Basement Rear Entrance, Fully Finished, Full, Walkout Level
Interior
Interior Features Kitchen - Island, Kitchen - Table Space, Breakfast Area, Combination Dining/Living, Primary Bath(s), Chair Railings, Recessed Lighting, Floor Plan - Open
Hot Water Natural Gas
Heating Forced Air
Cooling Central A/C
Equipment Microwave, Dishwasher, Disposal, Icemaker, Refrigerator, Oven/Range - Gas
Fireplace N
Window Features Bay/Bow
Appliance Microwave, Dishwasher, Disposal, Icemaker, Refrigerator, Oven/Range - Gas
Heat Source Natural Gas
Exterior
Exterior Feature Deck(s)
Water Access N
Accessibility None
Porch Deck(s)
Garage N
Building
Story 3
Foundation Permanent, Brick/Mortar
Sewer Public Sewer
Water Public
Architectural Style Colonial
Level or Stories 3
Additional Building Above Grade, Below Grade
New Construction N
Schools
School District Stafford County Public Schools
Others
Pets Allowed Y
Senior Community No
Tax ID 21W 2 101
Ownership Other
SqFt Source Estimated
Pets Allowed Breed Restrictions, Case by Case Basis, Cats OK, Dogs OK, Number Limit, Pet Addendum/Deposit, Size/Weight Restriction

"My job is to find and attract mastery-based agents to the office, protect the culture, and make sure everyone is happy! "







