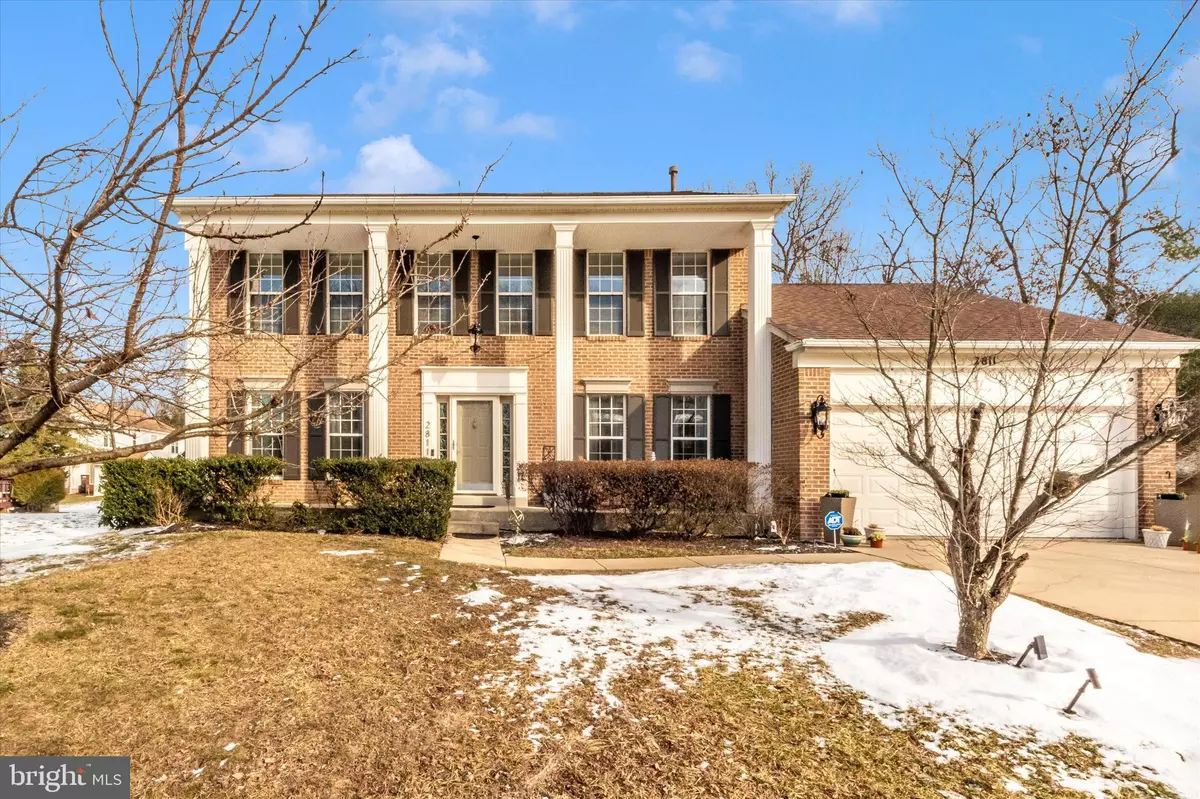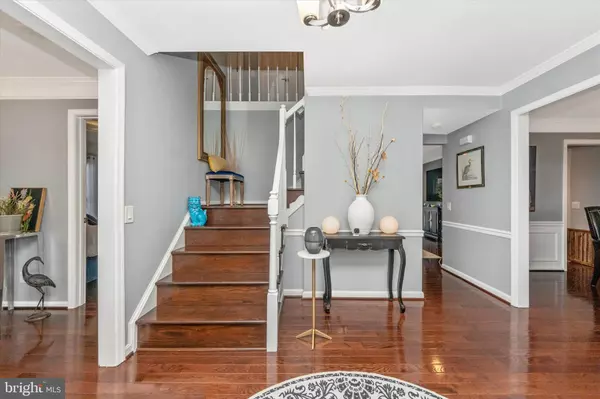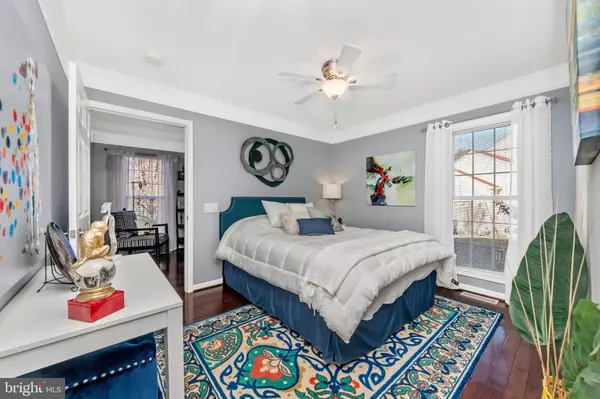5 Beds
4 Baths
2,396 SqFt
5 Beds
4 Baths
2,396 SqFt
Key Details
Property Type Single Family Home
Sub Type Detached
Listing Status Active
Purchase Type For Rent
Square Footage 2,396 sqft
Subdivision White Oak Manor
MLS Listing ID MDPG2139794
Style Colonial
Bedrooms 5
Full Baths 3
Half Baths 1
Abv Grd Liv Area 2,396
Originating Board BRIGHT
Year Built 1992
Lot Size 0.344 Acres
Acres 0.34
Property Description
An All Furnished and Fully Equipped Great Colonial That Is Clean and Meticulously Kept with Mostly Hardwood Floors, Some Carpet in 2 Bedrooms and Tiled Floors in Kitchen And Bathrooms.
Gorgeous Colonial with an attached 2 Car Garage and a spacious fully furnished deck. Walk into a large foyer where you will find on your right a furnished formal dining room and on your left a formal living room, a main level bedroom suite with a full bath attached. Down the hall there is a nice sized family room with a gas fireplace, flat screen TV and sliding door to the deck. Next, as you pass the powder room you will arrive at the fully equipped kitchen with a breakfast nook, nice sized pantry and an entrance to the attached 2 car garage.
The Stairs will take you to the 2nd floor which you'll find a fully furnished master bedroom suite with a private bath that has a separate jetted tub and shower. The master bedroom Suite has access to the 2nd bedroom which could be a nursery or office. The 3rd and 4th bedrooms are fully furnished and share a full bathroom in the hallway with a double vanity, full sized window, tiled floors and shower tub combination.
The Full Basement has a walkout staircase and could be great for a game room or home gym.
Location
State MD
County Prince Georges
Zoning RR
Rooms
Basement Outside Entrance, Rear Entrance, Sump Pump, Unfinished
Main Level Bedrooms 1
Interior
Interior Features Bathroom - Jetted Tub, Bathroom - Soaking Tub, Bathroom - Stall Shower, Bathroom - Tub Shower, Breakfast Area, Carpet, Ceiling Fan(s), Crown Moldings, Dining Area, Entry Level Bedroom, Family Room Off Kitchen, Floor Plan - Open, Formal/Separate Dining Room, Kitchen - Eat-In, Kitchen - Table Space, Recessed Lighting, Window Treatments, Wood Floors
Hot Water Natural Gas
Heating Forced Air
Cooling Central A/C
Fireplaces Number 1
Inclusions Living Room Furniture, Dining Room Furniture, Family Room Furniture, Bedroom Furniture, Kitchen Plates, Utensils, Deck Furniture, TV in Family Room.
Equipment Dishwasher, Dryer, Oven/Range - Gas, Refrigerator, Washer, Water Heater
Furnishings Yes
Fireplace Y
Window Features Double Pane
Appliance Dishwasher, Dryer, Oven/Range - Gas, Refrigerator, Washer, Water Heater
Heat Source Central
Exterior
Exterior Feature Deck(s)
Parking Features Garage - Front Entry
Garage Spaces 2.0
Utilities Available Cable TV Available
Water Access N
Roof Type Asphalt
Accessibility None
Porch Deck(s)
Attached Garage 2
Total Parking Spaces 2
Garage Y
Building
Lot Description Partly Wooded
Story 3
Foundation Concrete Perimeter, Permanent
Sewer Public Sewer
Water Public
Architectural Style Colonial
Level or Stories 3
Additional Building Above Grade, Below Grade
Structure Type Dry Wall
New Construction N
Schools
School District Prince George'S County Public Schools
Others
Pets Allowed Y
Senior Community No
Tax ID 17212344562
Ownership Other
SqFt Source Assessor
Miscellaneous Furnished,Parking
Pets Allowed Case by Case Basis

"My job is to find and attract mastery-based agents to the office, protect the culture, and make sure everyone is happy! "







