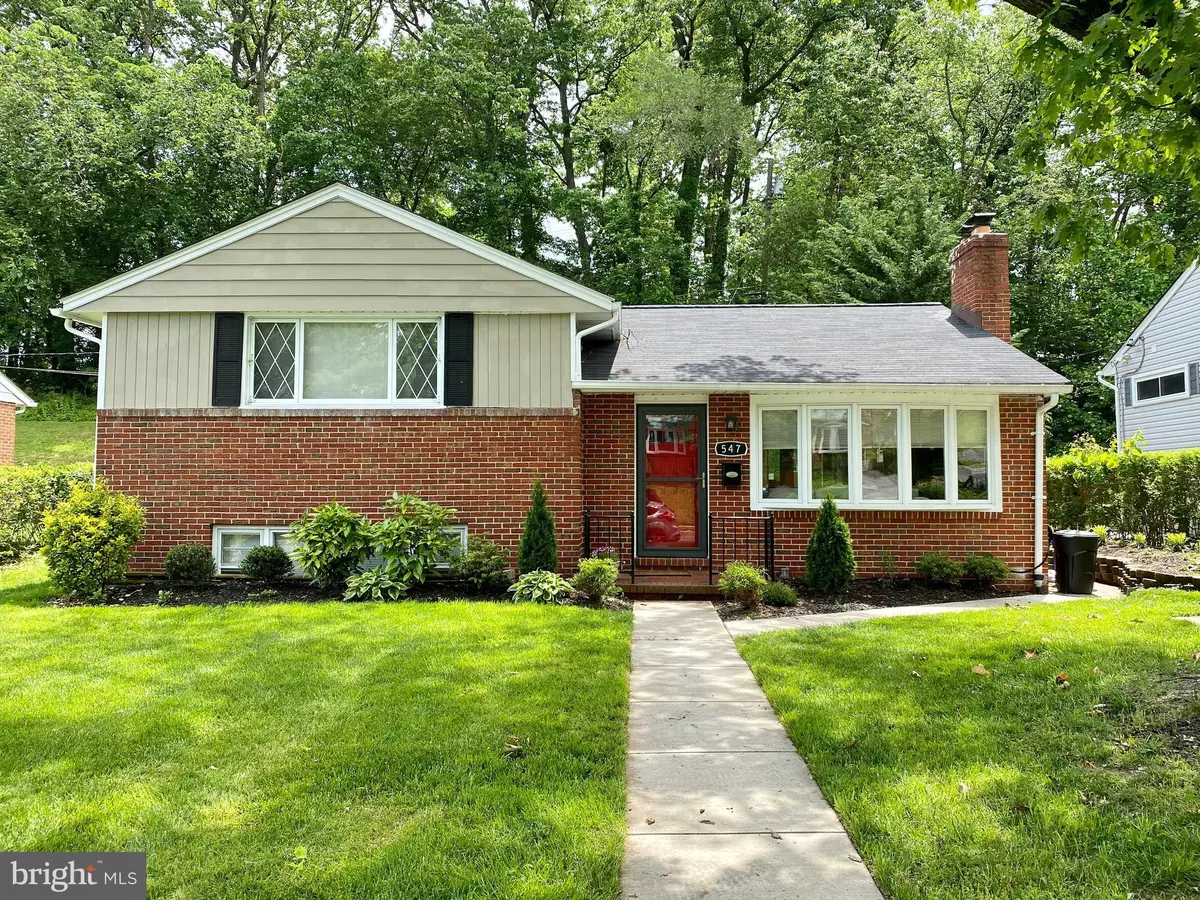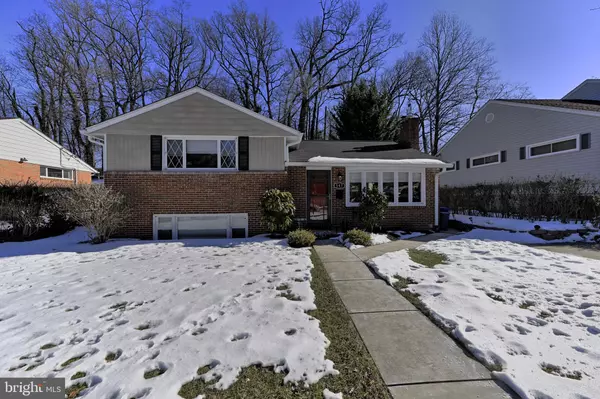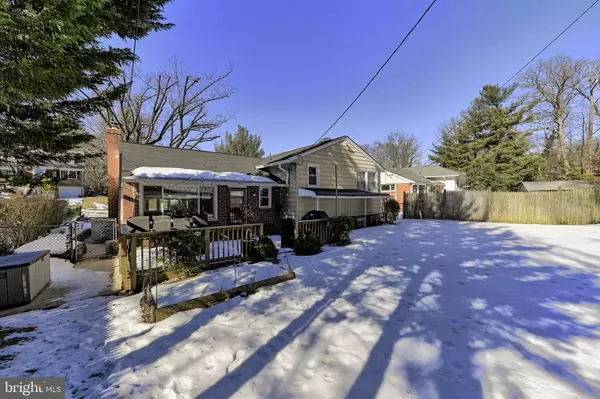4 Beds
2 Baths
1,920 SqFt
4 Beds
2 Baths
1,920 SqFt
OPEN HOUSE
Sat Feb 08, 1:00pm - 3:00pm
Key Details
Property Type Single Family Home
Sub Type Detached
Listing Status Coming Soon
Purchase Type For Sale
Square Footage 1,920 sqft
Price per Sqft $252
Subdivision Greenbrier
MLS Listing ID MDBC2117644
Style Split Foyer
Bedrooms 4
Full Baths 2
HOA Y/N N
Abv Grd Liv Area 1,920
Originating Board BRIGHT
Year Built 1956
Annual Tax Amount $4,526
Tax Year 2024
Lot Size 8,700 Sqft
Acres 0.2
Lot Dimensions 1.00 x
Property Description
The bright and airy living room, anchored by a cozy gas fireplace, seamlessly connects to the dining area and fully updated kitchen. With its stylish cabinetry, sleek countertops, stainless steel appliances, and ample storage, the kitchen is designed for both everyday living and entertaining. Large, newly installed windows flood the space with natural light, creating an inviting atmosphere.
The lower level has been completely renovated, offering a spacious and versatile area perfect for a family room, home office, or even a guest suite. Outside of the main basment sits a massive sub basment for storage or added living space when finished.
The additional bedrooms are generously sized, with ample closet space, and the bathrooms have been tastefully updated with modern fixtures and finishes.
Step outside to your private backyard oasis, where a brand-new deck provides the perfect setting for outdoor gatherings, barbecues, or simply unwinding in a peaceful setting. The spacious yard offers plenty of room for gardening, play, or pets to roam.
Conveniently located near top-rated schools, shopping, dining, and major commuter routes, this move-in-ready home is a rare find in the Greenbrier community. Don't miss your chance to make this exceptional property yours
Location
State MD
County Baltimore
Zoning RESIDENTIAL
Rooms
Basement Fully Finished
Interior
Hot Water Natural Gas
Heating Central
Cooling Central A/C
Fireplaces Number 1
Fireplaces Type Gas/Propane
Fireplace Y
Heat Source Natural Gas
Exterior
Water Access N
Accessibility None
Garage N
Building
Story 3.5
Foundation Block, Concrete Perimeter
Sewer Public Sewer
Water Public
Architectural Style Split Foyer
Level or Stories 3.5
Additional Building Above Grade, Below Grade
New Construction N
Schools
School District Baltimore County Public Schools
Others
Senior Community No
Tax ID 04090918101810
Ownership Fee Simple
SqFt Source Assessor
Special Listing Condition Standard

"My job is to find and attract mastery-based agents to the office, protect the culture, and make sure everyone is happy! "





