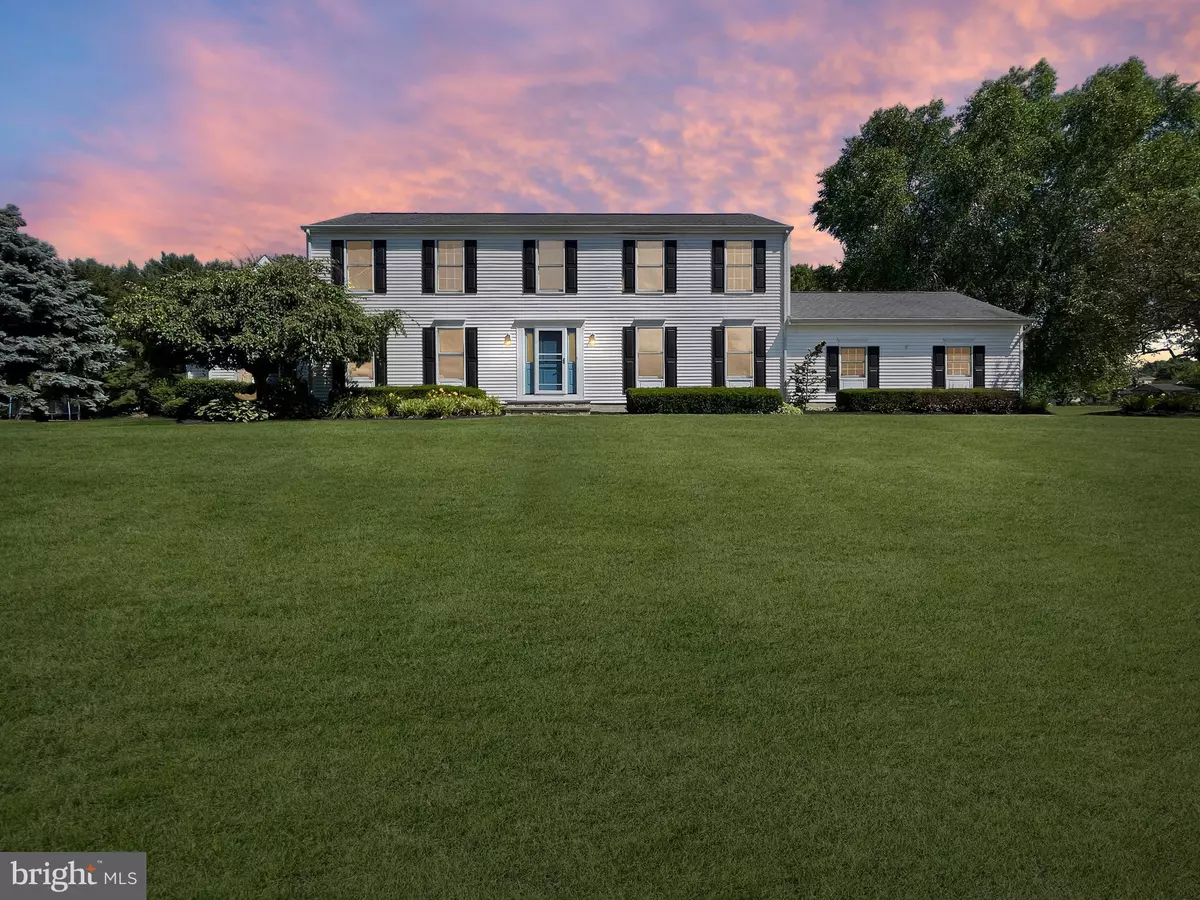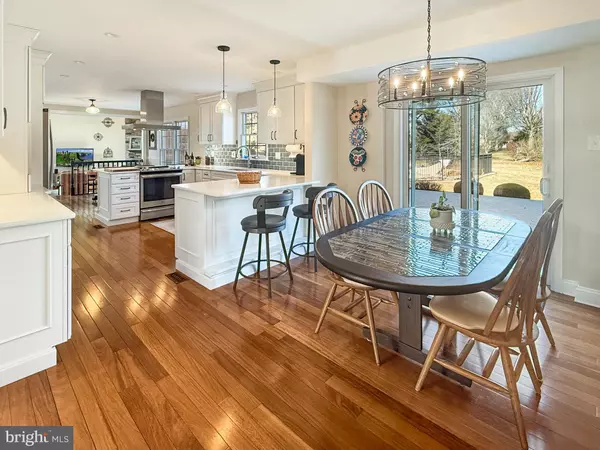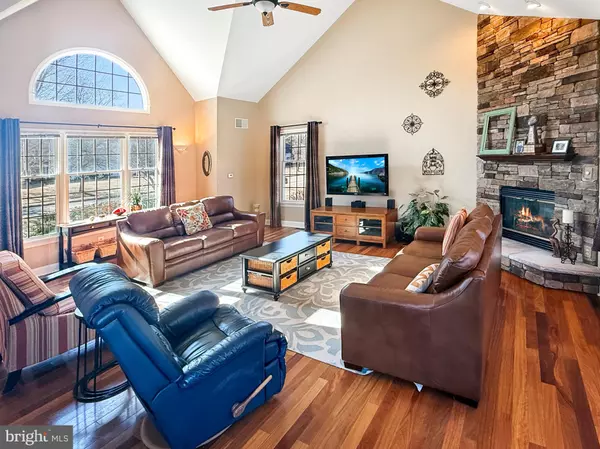4 Beds
3 Baths
3,088 SqFt
4 Beds
3 Baths
3,088 SqFt
OPEN HOUSE
Sat Feb 08, 12:00pm - 2:00pm
Key Details
Property Type Single Family Home
Sub Type Detached
Listing Status Active
Purchase Type For Sale
Square Footage 3,088 sqft
Price per Sqft $249
Subdivision None Available
MLS Listing ID NJBL2078884
Style Colonial
Bedrooms 4
Full Baths 2
Half Baths 1
HOA Y/N N
Abv Grd Liv Area 3,088
Originating Board BRIGHT
Year Built 1989
Annual Tax Amount $13,317
Tax Year 2024
Lot Size 0.959 Acres
Acres 0.96
Lot Dimensions 0.00 x 0.00
Property Description
As you enter, you'll immediately be greeted by a bright and open floor plan with high ceilings, gleaming hardwood floors, and large windows that fill each room with natural light. The expansive living room is perfect for both relaxation and entertaining, while the formal dining area offers an elegant space for hosting dinner parties or family gatherings.
The heart of the home is the gourmet kitchen, featuring top-of-the-line stainless steel appliances, custom cabinetry, quartz countertops, and a generous island, making it a chef's dream. The adjacent breakfast nook is perfect for casual meals and offers lovely views of the private backyard.
The family room is a cozy retreat with a fireplace that adds warmth and charm. With easy access to the backyard, it's ideal for indoor-outdoor living with a large deck and retractable awning.
The luxurious master suite offers a peaceful sanctuary with a walk-in closet and a spa-like en-suite bathroom featuring a walk-in shower, double vanity, and elegant finishes. Three additional spacious bedrooms provide ample room for family or guests, all with large closets and easy access to a beautifully appointed full bathroom.
A convenient half bath serves the main living areas. The home also features a dedicated laundry room, ample storage space, and a convenient two-car garage.
The professionally landscaped backyard is perfect for outdoor entertaining, with plenty of space for relaxation, play, or gardening. The inground pool is located on the side of the rear yard. The quiet, family-friendly neighborhood adds to the appeal, offering tranquility and easy access to major roads, shopping, dining, and top-rated schools.
With its spacious layout, modern finishes, and prime location, this home is rare in Mansfield Township. Schedule a tour today to see all this exceptional property has to offer!
Location
State NJ
County Burlington
Area Mansfield Twp (20318)
Zoning R-1
Rooms
Other Rooms Living Room, Dining Room, Primary Bedroom, Bedroom 2, Bedroom 3, Bedroom 4, Kitchen, Game Room, Family Room, Foyer, Breakfast Room, Laundry, Office, Recreation Room
Basement Full, Partially Finished
Interior
Interior Features Attic, Breakfast Area, Family Room Off Kitchen, Formal/Separate Dining Room, Pantry, Upgraded Countertops, Walk-in Closet(s), Water Treat System
Hot Water Electric
Heating Central
Cooling Central A/C
Flooring Ceramic Tile, Wood, Vinyl
Fireplaces Number 1
Fireplaces Type Corner, Gas/Propane
Inclusions applicances
Equipment Built-In Range, Dishwasher, Dryer, Refrigerator, Washer, Stainless Steel Appliances, Water Conditioner - Owned
Fireplace Y
Appliance Built-In Range, Dishwasher, Dryer, Refrigerator, Washer, Stainless Steel Appliances, Water Conditioner - Owned
Heat Source Natural Gas
Laundry Main Floor
Exterior
Exterior Feature Deck(s), Porch(es)
Parking Features Garage - Side Entry, Garage Door Opener
Garage Spaces 6.0
Pool Fenced, In Ground, Vinyl
Utilities Available Cable TV
Water Access N
Roof Type Asphalt
Accessibility None
Porch Deck(s), Porch(es)
Attached Garage 2
Total Parking Spaces 6
Garage Y
Building
Story 2
Foundation Block
Sewer On Site Septic
Water Private
Architectural Style Colonial
Level or Stories 2
Additional Building Above Grade, Below Grade
New Construction N
Schools
Elementary Schools John Hydock E.S.
Middle Schools Northern Burl. Co. Reg. Jr. M.S.
High Schools North Burlington Regional H.S.
School District Northern Burlington Count Schools
Others
Pets Allowed N
Senior Community No
Tax ID 18-00009 02-00011
Ownership Fee Simple
SqFt Source Assessor
Acceptable Financing Cash, Conventional, FHA
Listing Terms Cash, Conventional, FHA
Financing Cash,Conventional,FHA
Special Listing Condition Standard

"My job is to find and attract mastery-based agents to the office, protect the culture, and make sure everyone is happy! "







