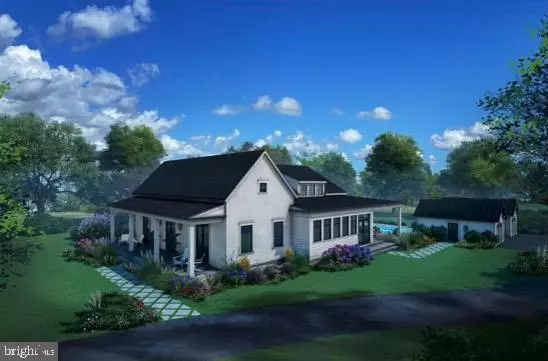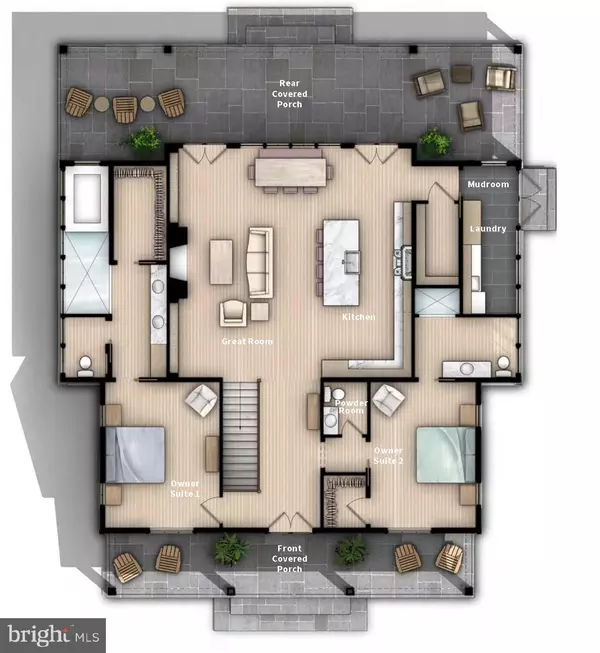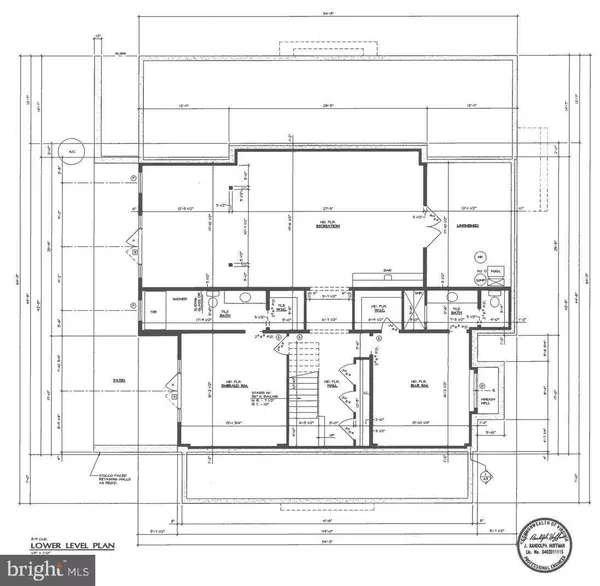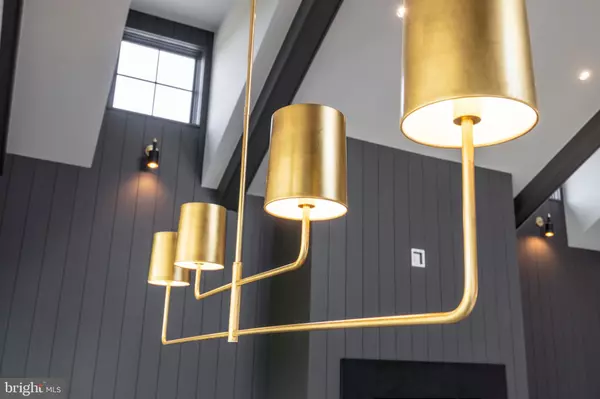4 Beds
5 Baths
3,963 SqFt
4 Beds
5 Baths
3,963 SqFt
Key Details
Property Type Single Family Home
Sub Type Detached
Listing Status Active
Purchase Type For Sale
Square Footage 3,963 sqft
Price per Sqft $681
Subdivision Residences At Salamander
MLS Listing ID VALO2087514
Style Transitional
Bedrooms 4
Full Baths 4
Half Baths 1
HOA Fees $1,250/mo
HOA Y/N Y
Abv Grd Liv Area 2,088
Originating Board BRIGHT
Annual Tax Amount $6,060
Tax Year 2024
Lot Size 0.450 Acres
Acres 0.45
Lot Dimensions 0.00 x 0.00
Property Description
The open-concept main living area captivates with 20-foot vaulted ceilings and expansive windows and doors that frame stunning views while leading to a wide, covered bluestone terrace. The elegant main level primary suite includes a to-die-for primary bath with wet room and spacious walk-in closet. The lower level, consists of an additional 1875 square feet of finished living space with two additional bedrooms, a large rec room, and an office/fitness space. It is also fully walk-out on the eastern exposure and bathed in natural light through well-placed windows and doors.
Whether as a permanent residence or a tranquil retreat, this home offers the perfect blend of town, country, and resort living. Just a short walk from Middleburg's charming shops and fine dining along Washington Street, it allows you to immerse yourself in the town's vibrant culture while enjoying the serenity of Blue Ridge Mountain views.
*** Artistic renderings and photos of previously completed homes are provided for illustrative purposes only and may not reflect the final design, construction, or finishes of the residence.
Location
State VA
County Loudoun
Zoning MB:R3
Rooms
Basement Fully Finished, Walkout Level
Main Level Bedrooms 2
Interior
Interior Features Bathroom - Soaking Tub, Bathroom - Stall Shower, Bathroom - Walk-In Shower, Built-Ins, Combination Dining/Living, Combination Kitchen/Living, Entry Level Bedroom, Family Room Off Kitchen, Floor Plan - Open, Kitchen - Island, Kitchen - Gourmet, Pantry, Primary Bath(s), Recessed Lighting, Sprinkler System, Upgraded Countertops, Walk-in Closet(s), Wood Floors
Hot Water Electric
Heating Heat Pump - Electric BackUp
Cooling Central A/C
Equipment Built-In Microwave, Built-In Range, Dishwasher, Disposal, Dryer, Oven - Double, Refrigerator, Stainless Steel Appliances, Washer, Water Heater
Fireplace N
Appliance Built-In Microwave, Built-In Range, Dishwasher, Disposal, Dryer, Oven - Double, Refrigerator, Stainless Steel Appliances, Washer, Water Heater
Heat Source Electric
Exterior
Water Access N
Accessibility None
Garage N
Building
Story 2
Foundation Concrete Perimeter
Sewer Public Sewer
Water Public
Architectural Style Transitional
Level or Stories 2
Additional Building Above Grade, Below Grade
New Construction Y
Schools
School District Loudoun County Public Schools
Others
Senior Community No
Tax ID 538273035000
Ownership Fee Simple
SqFt Source Assessor
Special Listing Condition Standard

"My job is to find and attract mastery-based agents to the office, protect the culture, and make sure everyone is happy! "







