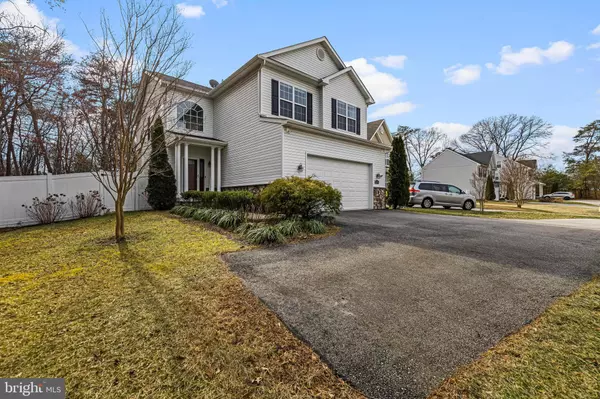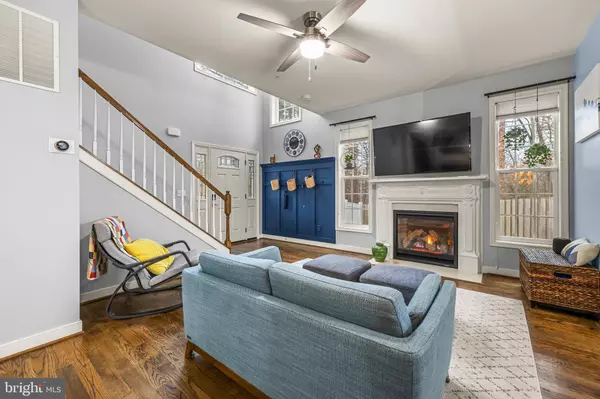5 Beds
4 Baths
3,190 SqFt
5 Beds
4 Baths
3,190 SqFt
Key Details
Property Type Single Family Home
Sub Type Detached
Listing Status Coming Soon
Purchase Type For Sale
Square Footage 3,190 sqft
Price per Sqft $231
Subdivision Quarterfield Knolls
MLS Listing ID MDAA2102718
Style Craftsman
Bedrooms 5
Full Baths 3
Half Baths 1
HOA Fees $100/ann
HOA Y/N Y
Abv Grd Liv Area 2,422
Originating Board BRIGHT
Year Built 2015
Annual Tax Amount $6,334
Tax Year 2024
Lot Size 8,247 Sqft
Acres 0.19
Property Description
The upper level features the large primary bedroom complete with a large walk-in closet with closet organizers and spa-like ensuite bathroom featuring a large walk-in rain shower with tile surround, soaking tub and dual vanity. The perfect respite to relax. Three additional bedrooms and a full bathroom provide plenty of space for family and friends. Laundry is a breeze with a bedroom level laundry room complete with subway tile and shaker cabinetry.
The fully finished basement is THE spot for watching a movie, the game, or having a great game night. The large rec room has wood flooring, built in cabinetry and beverage refrigerator. An additional bedroom and full bathroom, and a home beer brew room for the craft beer enthusiast.
This spacious and well appointed home is located within easy access to Ft. Meade/NSA, Arundel Mills Mall BWI Airport and all major commuting routes to both Baltimore and DC. With exceptional living spaces, updated finishes, and a location that provides easy access to top destinations, this home truly stands out. Schedule your private tour today and experience firsthand the lifestyle that awaits.
Location
State MD
County Anne Arundel
Zoning R2
Rooms
Other Rooms Living Room, Dining Room, Primary Bedroom, Sitting Room, Bedroom 2, Bedroom 3, Bedroom 4, Bedroom 5, Kitchen, Foyer, Laundry, Other, Recreation Room, Bathroom 2, Bonus Room, Primary Bathroom, Half Bath
Basement Connecting Stairway, Daylight, Full, Fully Finished, Heated, Improved, Interior Access, Outside Entrance, Walkout Stairs, Windows
Interior
Interior Features Attic/House Fan, Bathroom - Soaking Tub, Bathroom - Tub Shower, Bathroom - Walk-In Shower, Breakfast Area, Built-Ins, Carpet, Ceiling Fan(s), Crown Moldings, Floor Plan - Traditional, Formal/Separate Dining Room, Kitchen - Gourmet, Kitchen - Island, Pantry, Primary Bath(s), Recessed Lighting, Upgraded Countertops, Walk-in Closet(s), Window Treatments, Wood Floors
Hot Water Electric
Heating Heat Pump(s)
Cooling Central A/C
Fireplaces Number 1
Fireplaces Type Gas/Propane
Equipment Built-In Microwave, Dishwasher, Disposal, Dryer - Front Loading, Exhaust Fan, Extra Refrigerator/Freezer, Oven/Range - Gas, Range Hood, Refrigerator, Stainless Steel Appliances, Washer - Front Loading, Water Heater
Fireplace Y
Appliance Built-In Microwave, Dishwasher, Disposal, Dryer - Front Loading, Exhaust Fan, Extra Refrigerator/Freezer, Oven/Range - Gas, Range Hood, Refrigerator, Stainless Steel Appliances, Washer - Front Loading, Water Heater
Heat Source Electric
Laundry Upper Floor
Exterior
Parking Features Garage - Front Entry
Garage Spaces 2.0
Water Access N
Accessibility None
Attached Garage 2
Total Parking Spaces 2
Garage Y
Building
Story 3
Foundation Concrete Perimeter
Sewer Public Sewer
Water Public
Architectural Style Craftsman
Level or Stories 3
Additional Building Above Grade, Below Grade
New Construction N
Schools
School District Anne Arundel County Public Schools
Others
HOA Fee Include Common Area Maintenance
Senior Community No
Tax ID 020457290240376
Ownership Fee Simple
SqFt Source Assessor
Special Listing Condition Standard, Third Party Approval

"My job is to find and attract mastery-based agents to the office, protect the culture, and make sure everyone is happy! "







