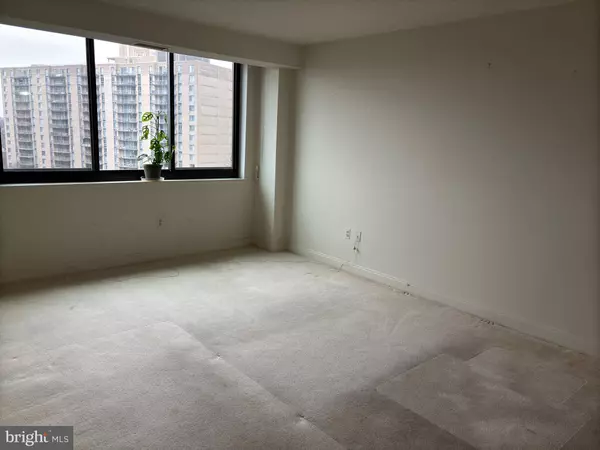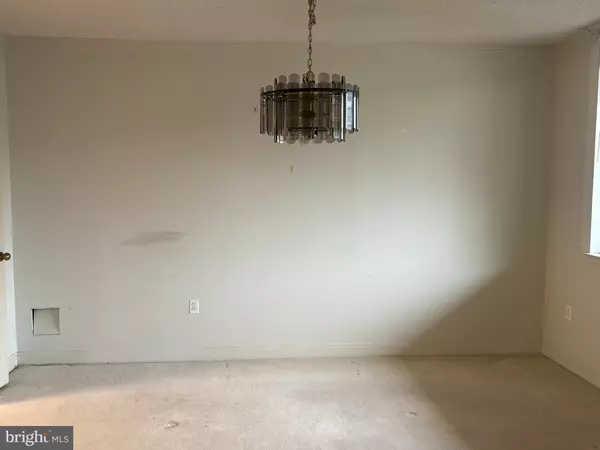2 Beds
2 Baths
1,314 SqFt
2 Beds
2 Baths
1,314 SqFt
Key Details
Property Type Condo
Sub Type Condo/Co-op
Listing Status Active
Purchase Type For Sale
Square Footage 1,314 sqft
Price per Sqft $433
Subdivision Friendship Heights
MLS Listing ID MDMC2155694
Style Other
Bedrooms 2
Full Baths 2
Condo Fees $1,311/mo
HOA Y/N N
Abv Grd Liv Area 1,314
Originating Board BRIGHT
Year Built 1982
Annual Tax Amount $8,400
Tax Year 2024
Property Description
Ideally situated just moments from the vibrant dining, shopping, and entertainment of Friendship Heights and downtown Bethesda, with effortless access to public transportation, this location is truly unbeatable.
The Carleton offers top-tier amenities: Fitness Center, Outdoor Swimming Pool, Sauna, Lounge Area, Conference Room, Concierge & Doorman, Library & Party Room.
Two Assigned Parking Spaces
This unit is being sold as-is, presenting a fantastic opportunity to renovate and design a space tailored to your vision. Don't miss out on making this your own!
Location
State MD
County Montgomery
Zoning CBD1
Rooms
Main Level Bedrooms 2
Interior
Interior Features Breakfast Area, Dining Area, Upgraded Countertops, Window Treatments, Primary Bath(s), Wood Floors, Other
Hot Water Electric
Heating Forced Air, Heat Pump(s)
Cooling Dehumidifier
Equipment Central Vacuum, Dishwasher, Disposal, Dryer, Freezer, Humidifier, Icemaker, Instant Hot Water, Microwave, Oven/Range - Electric, Refrigerator, Six Burner Stove, Washer
Fireplace N
Window Features Double Pane,Screens
Appliance Central Vacuum, Dishwasher, Disposal, Dryer, Freezer, Humidifier, Icemaker, Instant Hot Water, Microwave, Oven/Range - Electric, Refrigerator, Six Burner Stove, Washer
Heat Source Electric
Exterior
Exterior Feature Balcony
Parking Features Garage Door Opener
Garage Spaces 2.0
Parking On Site 2
Utilities Available Cable TV Available
Amenities Available Concierge, Elevator, Exercise Room, Extra Storage, Pool - Outdoor, Sauna, Security, Fitness Center, Party Room, Meeting Room, Common Grounds, Storage Bin, Swimming Pool, Library
Water Access N
View City
Accessibility Elevator
Porch Balcony
Total Parking Spaces 2
Garage Y
Building
Lot Description Other
Story 1
Unit Features Hi-Rise 9+ Floors
Sewer Public Sewer
Water Public
Architectural Style Other
Level or Stories 1
Additional Building Above Grade, Below Grade
Structure Type Dry Wall
New Construction N
Schools
High Schools Bethesda-Chevy Chase
School District Montgomery County Public Schools
Others
Pets Allowed Y
HOA Fee Include Ext Bldg Maint,Management,Pool(s),Reserve Funds,Sewer,Snow Removal,Trash,Water,Common Area Maintenance
Senior Community No
Tax ID 160702226557
Ownership Condominium
Security Features Desk in Lobby,Doorman,Electric Alarm,Exterior Cameras,Fire Detection System,Surveillance Sys,Intercom,Main Entrance Lock,Monitored,Motion Detectors,Resident Manager,Security Gate,Sprinkler System - Indoor,24 hour security
Special Listing Condition Standard
Pets Allowed Cats OK, Dogs OK

"My job is to find and attract mastery-based agents to the office, protect the culture, and make sure everyone is happy! "







