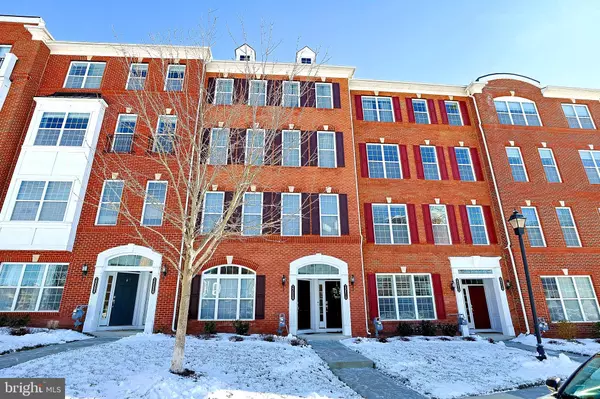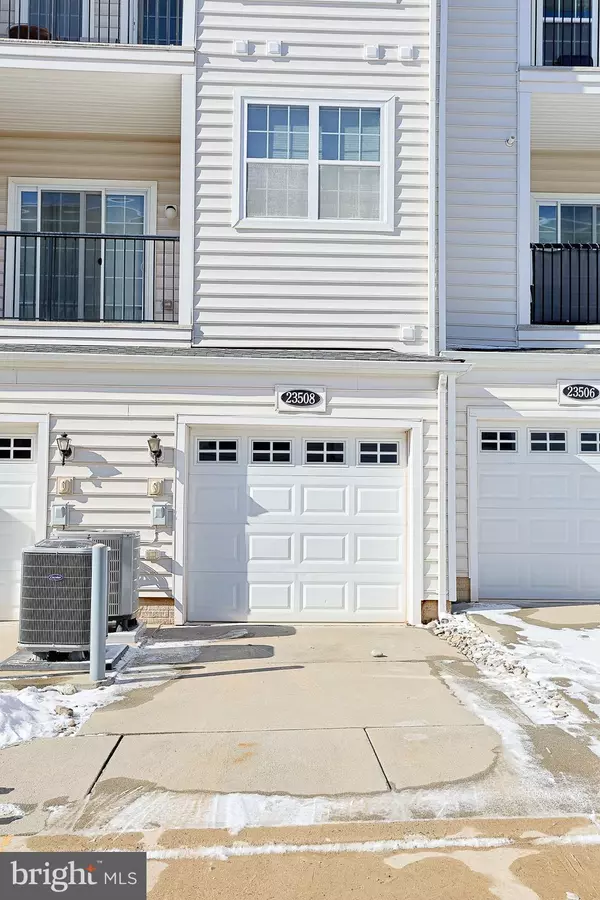3 Beds
3 Baths
1,616 SqFt
3 Beds
3 Baths
1,616 SqFt
Key Details
Property Type Condo
Sub Type Condo/Co-op
Listing Status Coming Soon
Purchase Type For Sale
Square Footage 1,616 sqft
Price per Sqft $340
Subdivision Buckingham At Loudoun Valley
MLS Listing ID VALO2087662
Style Colonial
Bedrooms 3
Full Baths 2
Half Baths 1
Condo Fees $163/mo
HOA Fees $113/mo
HOA Y/N Y
Abv Grd Liv Area 1,616
Originating Board BRIGHT
Year Built 2015
Annual Tax Amount $4,148
Tax Year 2024
Property Description
Step inside to find gleaming hardwood floors flowing seamlessly throughout the main level and upper hallway, adding warmth and elegance to the space. The highly upgraded kitchen is a chef's dream, featuring beautiful cabinetry, premier granite countertops, stylish backsplash, stainless steel appliances - including a French door refrigerator and gas range - and a large island with breakfast bar seating, perfect for casual dining or entertaining.
The light-filled family room is both inviting and functional, complete with silhouette blinds that provide privacy while allowing natural light to filter in. The adjacent dining area offers a seamless transition from the kitchen, making everyday meals and special gatherings effortless.
Retreat to the oversized owner's suite, where an elegant tray ceiling and a private walk-out sun patio create a serene escape. The luxurious spa-like bath includes a double granite top vanity, an oversized shower, and a separate soaking tub, while the massive walk-in closet ensures ample storage. Two additional generously sized bedrooms share a spacious hall bath, providing comfort and convenience for family or guests. A well-sized laundry room, complete with premium appliances, built-in cabinetry, and a large linen closet, complete the upper level.
Beyond the home's impeccable interiors, the oversized garage offers substantial storage space with built-ins for added convenience. Recent upgrades, including a brand-new HVAC system (2023), ensure peace of mind.
Buckingham at Loudoun Valley is known for its exceptional amenities, including scenic walking trails, playgrounds, three pools, a clubhouse with billiards and shuffleboard, three gyms, tennis courts, a picturesque courtyards with grills, and more. Ideally located near major commuter routes such as Loudoun County Parkway, Routes 267 and 50, Waxpool Road, and the Loudoun Metro Silver Line Station, this home provides unparalleled access to shopping, dining, and entertainment.
Experience the perfect blend of comfort, convenience, and community in this meticulously maintained home. Schedule your private tour today!
Location
State VA
County Loudoun
Zoning PDH4
Rooms
Other Rooms Living Room, Dining Room, Primary Bedroom, Bedroom 2, Bedroom 3, Kitchen, Laundry, Other, Storage Room, Bathroom 2, Primary Bathroom, Half Bath
Interior
Interior Features Breakfast Area, Ceiling Fan(s), Chair Railings, Combination Kitchen/Dining, Combination Dining/Living, Dining Area, Pantry, Walk-in Closet(s), Window Treatments, Wood Floors, Other
Hot Water Electric
Heating Forced Air
Cooling Central A/C
Flooring Hardwood, Carpet, Ceramic Tile
Equipment Built-In Microwave, Dishwasher, Disposal, Dryer, Dryer - Electric, Exhaust Fan, Microwave, Refrigerator, Stainless Steel Appliances, Washer, Dryer - Front Loading, Oven - Self Cleaning, Water Heater
Furnishings No
Fireplace N
Window Features Insulated
Appliance Built-In Microwave, Dishwasher, Disposal, Dryer, Dryer - Electric, Exhaust Fan, Microwave, Refrigerator, Stainless Steel Appliances, Washer, Dryer - Front Loading, Oven - Self Cleaning, Water Heater
Heat Source Natural Gas
Laundry Upper Floor, Washer In Unit, Dryer In Unit
Exterior
Exterior Feature Balcony
Parking Features Additional Storage Area, Garage Door Opener, Inside Access
Garage Spaces 2.0
Utilities Available Cable TV Available, Electric Available, Phone Available, Water Available, Sewer Available, Natural Gas Available
Amenities Available Bike Trail, Club House, Common Grounds, Community Center, Exercise Room, Party Room, Picnic Area, Pool - Outdoor, Recreational Center, Swimming Pool, Fitness Center, Meeting Room, Mooring Area, Tennis Courts
Water Access N
Roof Type Composite
Accessibility 32\"+ wide Doors
Porch Balcony
Attached Garage 1
Total Parking Spaces 2
Garage Y
Building
Lot Description Level, Interior
Story 2
Foundation Concrete Perimeter
Sewer Public Sewer
Water Public
Architectural Style Colonial
Level or Stories 2
Additional Building Above Grade, Below Grade
New Construction N
Schools
School District Loudoun County Public Schools
Others
Pets Allowed Y
HOA Fee Include Common Area Maintenance,Lawn Care Front,Lawn Care Rear,Lawn Care Side,Lawn Maintenance,Management,Pool(s),Recreation Facility,Reserve Funds,Road Maintenance,Sewer,Trash
Senior Community No
Tax ID 123261079005
Ownership Condominium
Security Features Security System,Smoke Detector,Sprinkler System - Indoor
Acceptable Financing Cash, Conventional, Exchange, FHA, Private, VA, VHDA
Horse Property N
Listing Terms Cash, Conventional, Exchange, FHA, Private, VA, VHDA
Financing Cash,Conventional,Exchange,FHA,Private,VA,VHDA
Special Listing Condition Standard
Pets Allowed Case by Case Basis

"My job is to find and attract mastery-based agents to the office, protect the culture, and make sure everyone is happy! "






