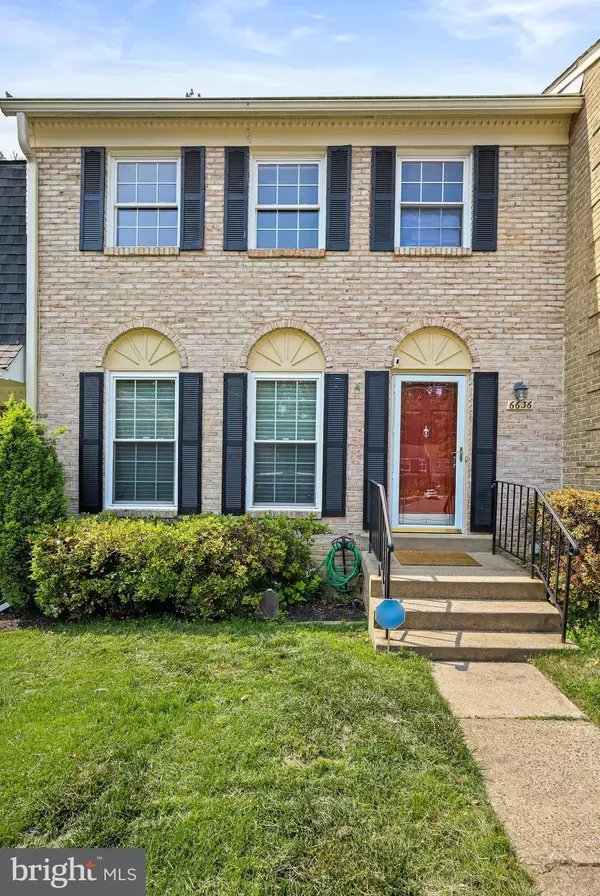3 Beds
4 Baths
2,338 SqFt
3 Beds
4 Baths
2,338 SqFt
Key Details
Property Type Townhouse
Sub Type Interior Row/Townhouse
Listing Status Coming Soon
Purchase Type For Sale
Square Footage 2,338 sqft
Price per Sqft $273
Subdivision Greentree Village
MLS Listing ID VAFX2218014
Style Colonial
Bedrooms 3
Full Baths 2
Half Baths 2
HOA Fees $150/mo
HOA Y/N Y
Abv Grd Liv Area 1,610
Originating Board BRIGHT
Year Built 1978
Annual Tax Amount $6,760
Tax Year 2024
Lot Size 1,700 Sqft
Acres 0.04
Property Description
Tucked away in a serene private enclave with mature trees and sidewalks, this exceptional townhome combines the convenience of low-maintenance living with the space, style, and charm of a single-family home. Offering over 2,300 sq. ft. of beautifully finished living space, this home is filled with thoughtful updates and delightful details that make it a must-see.
As you step inside, you're greeted by an open and airy floor plan that is both inviting and functional. The heart of the home is the expanded, updated kitchen, a chef's dream featuring crisp white shaker cabinets with sleek black hardware, shimmering quartz countertops, and top-of-the-line stainless steel appliances. Designed for modern living, the kitchen also includes a pantry and cabinets with pull-out shelving for added convenience and organization.
The main level flows seamlessly, with luxury wide-plank vinyl flooring tying the spaces together beautifully. Large windows fill the living and dining areas with natural light, creating a warm and welcoming atmosphere. Step outside to the expansive, fully fenced back yard—a true outdoor oasis. Recently upgraded with brand-new brick pavers and versatile planting beds, this space is perfect for entertaining, relaxing, or cultivating your dream garden. Whether you envision vibrant flowers, lush landscaping, or a bountiful vegetable and herb garden, the possibilities are endless.
Upstairs, the private quarters offer an abundance of space and comfort. The primary suite is a standout, with two walk-in closets, a third auxiliary closet, and a luxurious ensuite bathroom featuring an updated shower with stunning tile surround and modern fixtures. The two additional bedrooms on this level are generously sized and ideal for family, guests, or a home office. The hall bathroom, serving these bedrooms, is equally impressive with a classic navy-blue vanity, gold fixtures, and a shower/tub combination. The lower level is designed for versatility and enjoyment. The expansive recreation room is anchored by a cozy wood-burning fireplace, perfect for hosting friends, movie nights, or simply unwinding by the fire. A wet bar complete with cabinetry, a sink, and a brand-new refrigerator adds to the entertaining possibilities. A thoughtfully updated half bath and a large finished storage area with built-in shelving, a utility sink, and a brand-new washer and dryer round out this level, ensuring plenty of space for all your needs. Updates include Windows (2009), Roof (2014), AC/Heating System (2018), Hot water heater (2019), Carpet (2019), Full kitchen renovation (2022), LVP flooring (2022), Sump Pump replacement (2024), New Fence -2 sides (2024), New paver patio and landscaping (2024). This home is perfectly situated close to parks, recreation, and a variety of dining and shopping options. Nearby attractions include tranquil walking trails, playgrounds, and community amenities, while the home's proximity to major routes ensures quick and easy commutes to Washington, D.C., Tysons, and beyond.With its incredible combination of style, space, and convenience, 6636 Green Ash Dr. truly has everything you're looking for in a home. Don't let this rare opportunity pass you by—schedule your showing today and experience the perfect blend of comfort and luxury! This one is a true 10!
Location
State VA
County Fairfax
Zoning 303
Rooms
Other Rooms Living Room, Dining Room, Bedroom 2, Bedroom 3, Kitchen, Family Room, Basement, Breakfast Room, Bedroom 1, Laundry, Storage Room, Bathroom 1, Bathroom 2, Half Bath
Basement Fully Finished, Connecting Stairway
Interior
Interior Features Ceiling Fan(s), Window Treatments
Hot Water Electric
Heating Heat Pump(s)
Cooling Central A/C
Flooring Carpet, Luxury Vinyl Plank
Fireplaces Number 1
Fireplaces Type Screen, Fireplace - Glass Doors, Mantel(s)
Inclusions ring door bell and security equipment currently installed
Equipment Built-In Microwave, Dryer, Washer, Dishwasher, Disposal, Refrigerator, Icemaker, Stove, Water Heater
Fireplace Y
Appliance Built-In Microwave, Dryer, Washer, Dishwasher, Disposal, Refrigerator, Icemaker, Stove, Water Heater
Heat Source Electric
Laundry Basement
Exterior
Garage Spaces 6636.0
Parking On Site 1
Fence Wood, Fully
Utilities Available Water Available, Sewer Available, Electric Available, Phone Available, Cable TV Available
Amenities Available Basketball Courts, Tot Lots/Playground, Common Grounds
Water Access N
Accessibility None
Total Parking Spaces 6636
Garage N
Building
Story 3
Foundation Slab
Sewer Public Sewer
Water Public
Architectural Style Colonial
Level or Stories 3
Additional Building Above Grade, Below Grade
New Construction N
Schools
Elementary Schools Orange Hunt
Middle Schools Irving
High Schools West Springfield
School District Fairfax County Public Schools
Others
Pets Allowed Y
HOA Fee Include Common Area Maintenance,Lawn Care Front,Snow Removal,Trash,Management,Reserve Funds
Senior Community No
Tax ID 0882 09 0072
Ownership Fee Simple
SqFt Source Assessor
Security Features Electric Alarm
Acceptable Financing Cash, Conventional, FHA, VA
Listing Terms Cash, Conventional, FHA, VA
Financing Cash,Conventional,FHA,VA
Special Listing Condition Standard
Pets Allowed Cats OK, Dogs OK, Number Limit, Size/Weight Restriction, Breed Restrictions

"My job is to find and attract mastery-based agents to the office, protect the culture, and make sure everyone is happy! "







