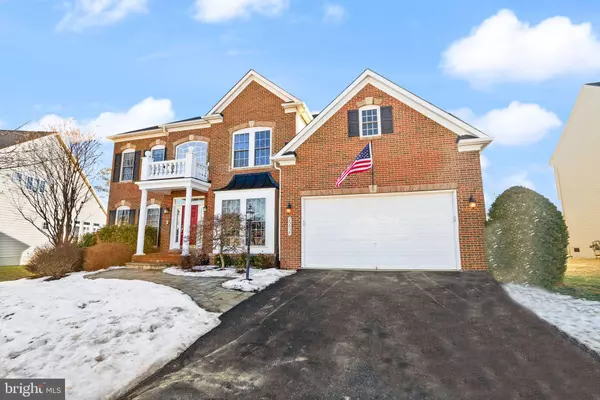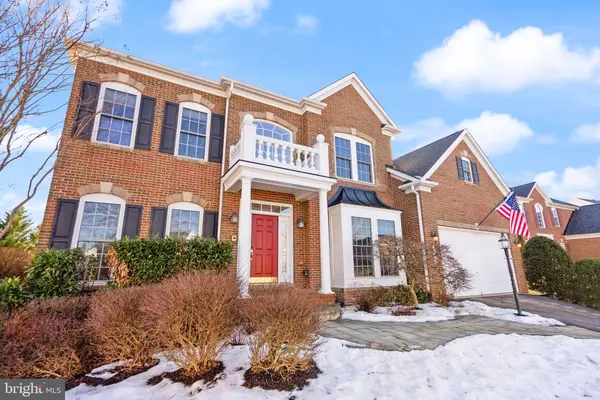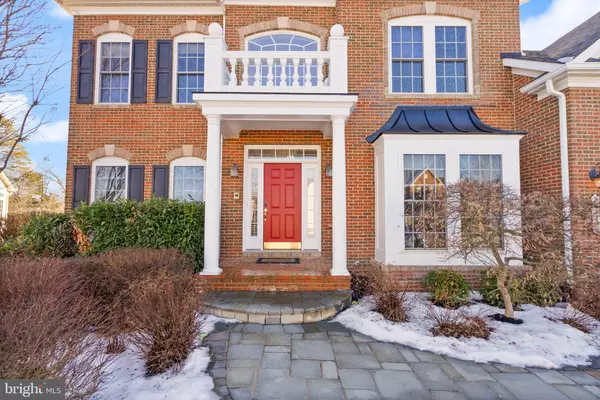4 Beds
5 Baths
4,650 SqFt
4 Beds
5 Baths
4,650 SqFt
OPEN HOUSE
Sat Feb 08, 12:00pm - 2:00pm
Sun Feb 09, 1:00pm - 3:00pm
Key Details
Property Type Single Family Home
Sub Type Detached
Listing Status Coming Soon
Purchase Type For Sale
Square Footage 4,650 sqft
Price per Sqft $241
Subdivision Kirkpatrick Farms
MLS Listing ID VALO2085690
Style Colonial
Bedrooms 4
Full Baths 4
Half Baths 1
HOA Fees $124/mo
HOA Y/N Y
Abv Grd Liv Area 3,640
Originating Board BRIGHT
Year Built 2006
Annual Tax Amount $9,295
Tax Year 2024
Lot Size 9,148 Sqft
Acres 0.21
Property Description
Welcome to this gorgeous NV-built Carters Grove model in the highly sought-after Kirkpatrick Farms community! Boasting 4 spacious bedrooms and 4.5 baths, this home offers 4,600 square feet of meticulously finished living space. Nestled on a peaceful cul-de-sac, enjoy walking distance to the community's tot lot, pool, clubhouse, basketball court, and tennis courts. As you enter, you'll be greeted by gleaming hardwood floors and fresh paint throughout. The inviting family room features a stunning 2-story stone fireplace, creating the perfect space for cozy gatherings. The main level also includes a private office with built-in shelves, a formal dining room with a butler's pantry, and a living room for additional entertaining. The expansive kitchen is a chef's dream, complete with a large island that opens to the sunny breakfast area. Dual staircases provide convenient access to the upper level, where the luxurious primary suite awaits. This retreat includes a cozy gas fireplace, a sitting room, walk-in closet, and an en-suite bath with dual vanities and a soaking tub. Three additional spacious bedrooms and two full bathrooms complete the upper floor. The fully finished basement offers even more space for relaxation and entertainment, featuring a wet bar, gym, and an additional room that can serve as a bedroom or flex space. and a full bathroom. Step outside to the stone patio with a built-in grill, perfect for outdoor gatherings. Privacy abounds in the tranquil backyard. The laundry room is equipped with a new washer and dryer for added convenience. This home is also equipped with a 2-car garage, and the roof was replaced in 2017 with durable 50-year architectural shingles, ensuring peace of mind for years to come. Community amenities include club house, outdoor pool, playground, walking trails, tennis courts, basketball court, and much more. Don't miss your chance to own this exceptional home in Kirkpatrick Farms, offering both comfort and convenience in a prime Aldie location. Close to Route 50 and a 12 mile drive to Dulles International Airport.
Location
State VA
County Loudoun
Zoning PDH4
Rooms
Other Rooms Living Room, Dining Room, Primary Bedroom, Bedroom 2, Bedroom 3, Bedroom 4, Kitchen, Game Room, Family Room, Den, Library, Foyer, 2nd Stry Fam Ovrlk, Study, Exercise Room, Office
Basement Connecting Stairway, Outside Entrance, Rear Entrance, Sump Pump, Full, Fully Finished, Shelving, Space For Rooms, Walkout Stairs
Interior
Interior Features Family Room Off Kitchen, Kitchen - Gourmet, Kitchen - Island, Kitchen - Table Space, Dining Area, Breakfast Area, Built-Ins, Chair Railings, Upgraded Countertops, Crown Moldings, Primary Bath(s), Window Treatments, Wet/Dry Bar, Wood Floors, Recessed Lighting, Floor Plan - Open
Hot Water Natural Gas
Heating Forced Air
Cooling Ceiling Fan(s), Central A/C
Flooring Carpet, Hardwood
Fireplaces Number 2
Fireplaces Type Mantel(s), Fireplace - Glass Doors, Double Sided
Equipment Cooktop, Cooktop - Down Draft, Dishwasher, Disposal, Dryer, Exhaust Fan, Humidifier, Icemaker, Microwave, Oven - Double, Oven - Self Cleaning, Oven - Wall, Refrigerator, Washer
Fireplace Y
Appliance Cooktop, Cooktop - Down Draft, Dishwasher, Disposal, Dryer, Exhaust Fan, Humidifier, Icemaker, Microwave, Oven - Double, Oven - Self Cleaning, Oven - Wall, Refrigerator, Washer
Heat Source Natural Gas
Laundry Main Floor
Exterior
Exterior Feature Patio(s)
Parking Features Garage - Front Entry
Garage Spaces 4.0
Amenities Available Basketball Courts, Pool - Outdoor, Swimming Pool, Tennis Courts, Tot Lots/Playground
Water Access N
Accessibility None
Porch Patio(s)
Attached Garage 2
Total Parking Spaces 4
Garage Y
Building
Story 3
Foundation Concrete Perimeter
Sewer Public Septic
Water Public
Architectural Style Colonial
Level or Stories 3
Additional Building Above Grade, Below Grade
Structure Type 2 Story Ceilings,9'+ Ceilings,Dry Wall,Vaulted Ceilings
New Construction N
Schools
School District Loudoun County Public Schools
Others
Senior Community No
Tax ID 207451115000
Ownership Fee Simple
SqFt Source Assessor
Acceptable Financing Cash, Conventional, FHA, VA
Listing Terms Cash, Conventional, FHA, VA
Financing Cash,Conventional,FHA,VA
Special Listing Condition Standard

"My job is to find and attract mastery-based agents to the office, protect the culture, and make sure everyone is happy! "







