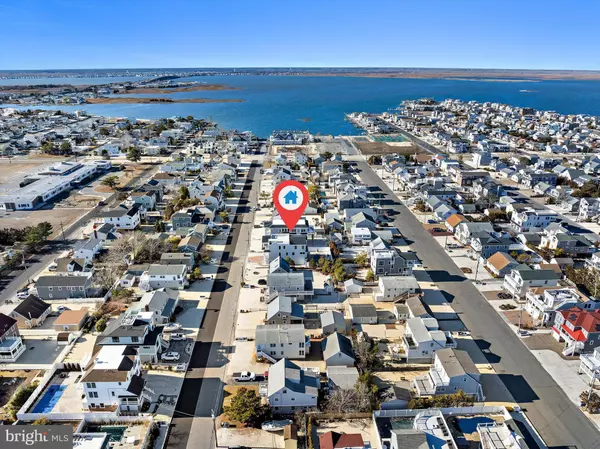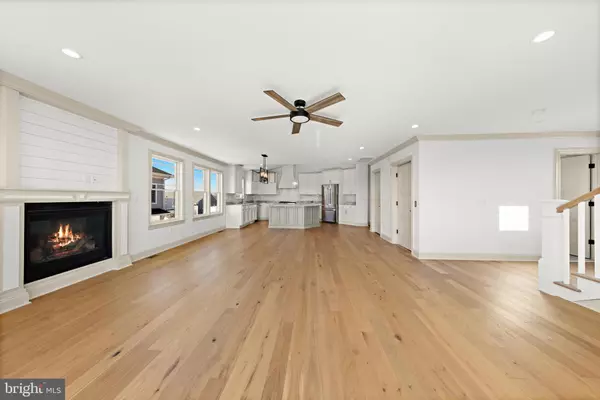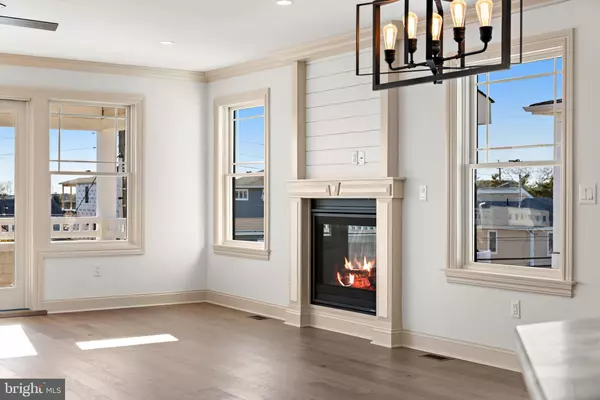4 Beds
5 Baths
3,065 SqFt
4 Beds
5 Baths
3,065 SqFt
Key Details
Property Type Single Family Home
Sub Type Detached
Listing Status Active
Purchase Type For Sale
Square Footage 3,065 sqft
Price per Sqft $913
Subdivision Surf City
MLS Listing ID NJOC2031404
Style Reverse,Coastal,Contemporary
Bedrooms 4
Full Baths 4
Half Baths 1
HOA Y/N N
Abv Grd Liv Area 3,065
Originating Board BRIGHT
Year Built 2025
Annual Tax Amount $6,413
Tax Year 2024
Lot Size 5,001 Sqft
Acres 0.11
Lot Dimensions 50.00 x 100.00
Property Description
The middle level features a versatile family room with wetbar and covered deck, 2 guest en-suites, an additional guest bedroom, full hall bathroom, and a conveniently located laundry room. On the ground level, a generous two-car garage with ample storage meets a bonus room with direct access to the backyard oasis, complete with a swimming pool and a covered bar area, ideal for outdoor entertaining. Perfectly situated just a short stroll from both the beach and bay, this exceptional home is within walking distance of Surf City's vibrant shopping, dining, nightlife, mini golf, and ice cream spots, making it an ideal year-round home, summer escape or investment property.
Location
State NJ
County Ocean
Area Surf City Boro (21532)
Zoning RA
Direction South
Rooms
Other Rooms Kitchen, Den, Great Room, Bonus Room
Main Level Bedrooms 3
Interior
Interior Features Ceiling Fan(s), Central Vacuum, Elevator, Floor Plan - Open, Kitchen - Island, Primary Bath(s), Recessed Lighting, Walk-in Closet(s), Wet/Dry Bar
Hot Water Tankless
Heating Forced Air, Zoned
Cooling Central A/C
Flooring Luxury Vinyl Plank, Ceramic Tile
Equipment Central Vacuum, Dryer - Front Loading, Dryer - Gas, Washer - Front Loading, Water Heater - Tankless, Stainless Steel Appliances, Six Burner Stove, Dishwasher
Furnishings No
Fireplace N
Window Features Double Hung,Energy Efficient,Sliding
Appliance Central Vacuum, Dryer - Front Loading, Dryer - Gas, Washer - Front Loading, Water Heater - Tankless, Stainless Steel Appliances, Six Burner Stove, Dishwasher
Heat Source Natural Gas
Laundry Lower Floor
Exterior
Exterior Feature Deck(s), Patio(s), Roof
Parking Features Garage - Front Entry, Garage Door Opener, Inside Access
Garage Spaces 6.0
Fence Vinyl
Pool In Ground
Water Access N
Roof Type Fiberglass,Shingle
Accessibility None
Porch Deck(s), Patio(s), Roof
Attached Garage 2
Total Parking Spaces 6
Garage Y
Building
Story 3
Foundation Pilings
Sewer Public Sewer
Water Public
Architectural Style Reverse, Coastal, Contemporary
Level or Stories 3
Additional Building Above Grade, Below Grade
New Construction Y
Schools
School District Southern Regional Schools
Others
Senior Community No
Tax ID 32-00062-00015
Ownership Fee Simple
SqFt Source Assessor
Acceptable Financing Cash, Conventional
Listing Terms Cash, Conventional
Financing Cash,Conventional
Special Listing Condition Standard

"My job is to find and attract mastery-based agents to the office, protect the culture, and make sure everyone is happy! "







