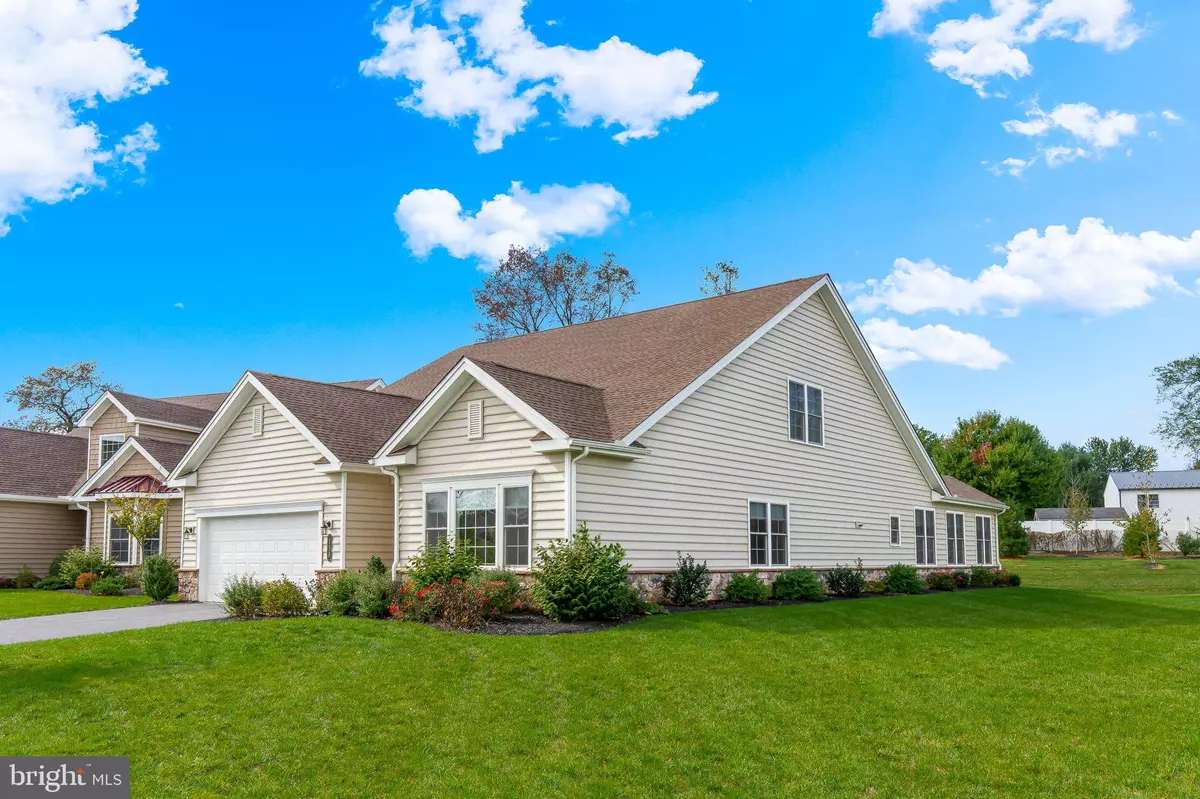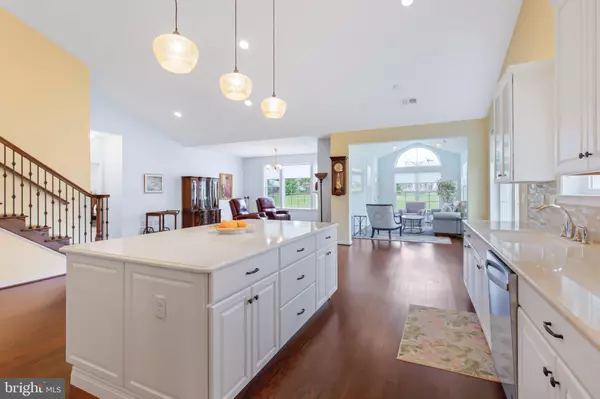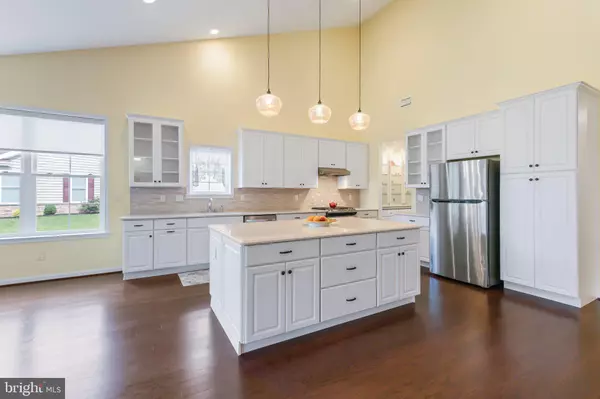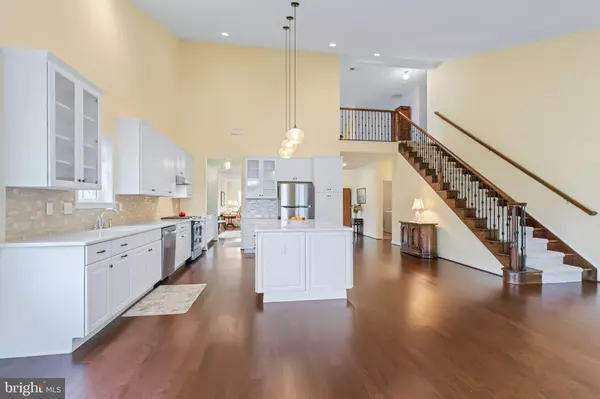3 Beds
3 Baths
3,387 SqFt
3 Beds
3 Baths
3,387 SqFt
OPEN HOUSE
Sun Feb 16, 1:00pm - 3:00pm
Key Details
Property Type Single Family Home
Sub Type Detached
Listing Status Coming Soon
Purchase Type For Sale
Square Footage 3,387 sqft
Price per Sqft $225
Subdivision Traditions Of America At East Petersburg
MLS Listing ID PALA2063896
Style Traditional
Bedrooms 3
Full Baths 3
HOA Fees $265/mo
HOA Y/N Y
Abv Grd Liv Area 3,387
Originating Board BRIGHT
Year Built 2021
Annual Tax Amount $10,345
Tax Year 2024
Lot Dimensions 0.00 x 0.00
Property Description
The custom kitchen includes Quartz countertops, a large island, stainless steel appliances, and cabinets galore. A spacious walk-in pantry closet you will love! A beautiful, fully illuminated pass through butler's pantry connects into the formal dining room and living room. A large sunroom with cathedral ceiling, just off the breakfast nook, has lots of windows - including a half-moon transom facing out back - perfect for evening sunsets.
The first floor owner's suite has two walk-in closets, a beautifully designed bathroom with large walk-in shower and custom built vanity. A nice size second bedroom and adjacent bathroom with walk-in shower. The den has a gas fireplace for cozy Fall/Winter nights. The second floor includes a large third bedroom, full bathroom and media room, perfect for visiting family and friends.
First floor laundry room with washer and gas dryer leads to the 2-car garage. Natural gas heat and central air. Brick paver patio. Enjoy no maintenance living in this active community with lots of amenities including fitness center, pickle ball courts, sparkling pool, walking trails, clubhouse and more.
You will love this home's floor plan with an abundance of windows and natural light. Come fall in love with this home !
Location
State PA
County Lancaster
Area East Hempfield Twp (10529)
Zoning RESIDENTIAL
Rooms
Other Rooms Living Room, Dining Room, Primary Bedroom, Kitchen, Family Room, Sun/Florida Room, Laundry, Loft, Bathroom 2, Bathroom 3, Primary Bathroom, Full Bath
Main Level Bedrooms 2
Interior
Interior Features Bathroom - Tub Shower, Bathroom - Walk-In Shower, Butlers Pantry, Carpet, Crown Moldings, Floor Plan - Open, Formal/Separate Dining Room, Kitchen - Eat-In, Kitchen - Island, Pantry, Primary Bath(s), Upgraded Countertops, Walk-in Closet(s), Wood Floors
Hot Water Tankless
Heating Forced Air
Cooling Central A/C
Flooring Carpet, Hardwood
Fireplaces Number 1
Equipment Dishwasher, Dryer, Oven - Self Cleaning, Oven/Range - Gas, Range Hood, Refrigerator, Stainless Steel Appliances, Washer, Water Heater - Tankless
Fireplace Y
Window Features Insulated,Screens
Appliance Dishwasher, Dryer, Oven - Self Cleaning, Oven/Range - Gas, Range Hood, Refrigerator, Stainless Steel Appliances, Washer, Water Heater - Tankless
Heat Source Natural Gas
Laundry Main Floor
Exterior
Exterior Feature Patio(s), Porch(es)
Parking Features Garage - Front Entry
Garage Spaces 2.0
Amenities Available Bar/Lounge, Billiard Room, Community Center, Exercise Room, Fitness Center, Game Room, Hot tub, Jog/Walk Path, Meeting Room, Party Room, Pool - Outdoor, Recreational Center, Retirement Community, Tennis Courts
Water Access N
Roof Type Asbestos Shingle
Accessibility None
Porch Patio(s), Porch(es)
Attached Garage 2
Total Parking Spaces 2
Garage Y
Building
Story 2
Foundation Block
Sewer Public Sewer
Water Public
Architectural Style Traditional
Level or Stories 2
Additional Building Above Grade, Below Grade
New Construction N
Schools
School District Hempfield
Others
HOA Fee Include Common Area Maintenance,Lawn Care Front,Lawn Care Rear,Lawn Care Side,Lawn Maintenance,Pool(s),Recreation Facility,Snow Removal
Senior Community Yes
Age Restriction 55
Tax ID 290-33672-1-0032
Ownership Fee Simple
SqFt Source Assessor
Security Features Smoke Detector
Acceptable Financing Cash, Conventional
Listing Terms Cash, Conventional
Financing Cash,Conventional
Special Listing Condition Standard

"My job is to find and attract mastery-based agents to the office, protect the culture, and make sure everyone is happy! "







