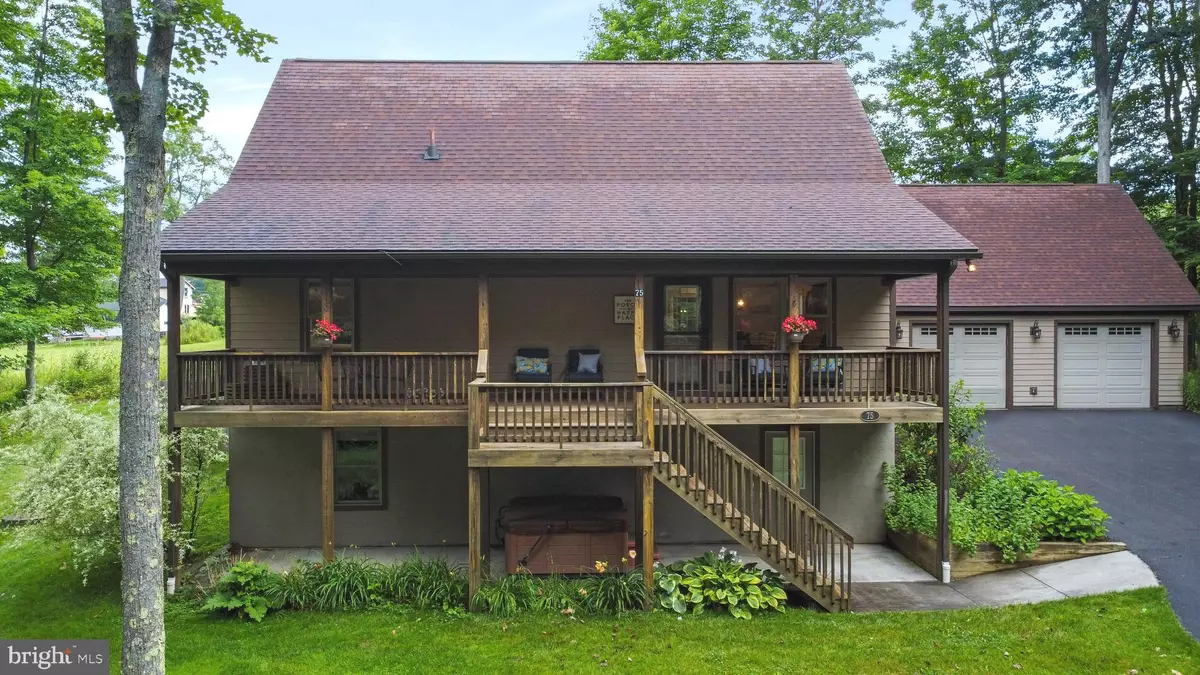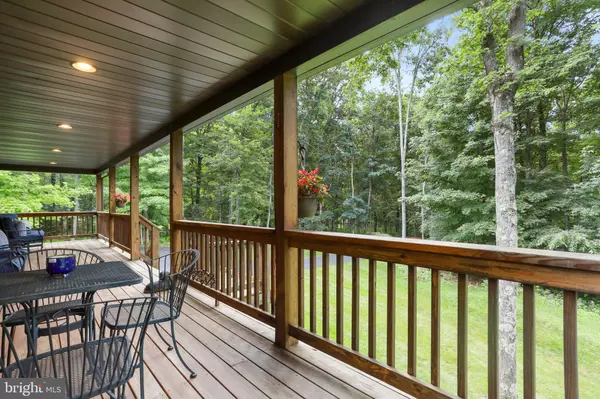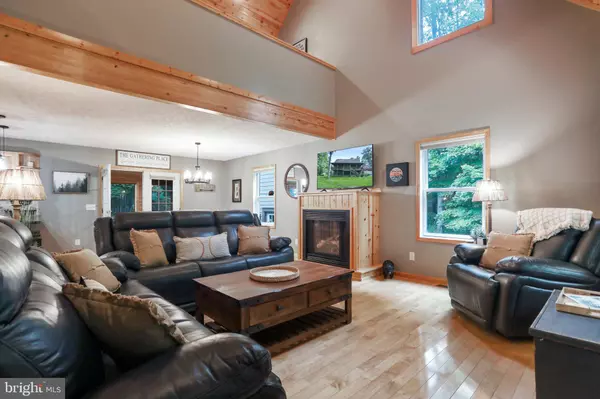4 Beds
3 Baths
2,540 SqFt
4 Beds
3 Baths
2,540 SqFt
Key Details
Property Type Single Family Home
Sub Type Detached
Listing Status Active
Purchase Type For Sale
Square Footage 2,540 sqft
Price per Sqft $305
Subdivision Mc Henry
MLS Listing ID MDGA2008818
Style Colonial,Bungalow,Cabin/Lodge,Chalet
Bedrooms 4
Full Baths 3
HOA Y/N N
Abv Grd Liv Area 1,420
Originating Board BRIGHT
Year Built 2013
Annual Tax Amount $4,419
Tax Year 2024
Lot Size 0.990 Acres
Acres 0.99
Property Description
Step inside to an open, light-filled floorplan featuring soaring two-story ceilings in the living room, a cozy gas fireplace (propane), and gleaming hardwood floors. The updated kitchen boasts 42-inch maple cabinets, stainless steel appliances, a custom backsplash, and a pantry for extra storage—perfect for hosting and everyday convenience.
With three spacious king-sized bedrooms and a huge lower-level bunk room with two twin-over-full bunk beds, there's room for everyone. Each level features a full bathroom, providing comfort and privacy for guests. There's even a finished loft with a queen sofa bed and office area, too!
Designed for entertaining and relaxation, this home features two large family rooms, a four-season sunroom with a gas fireplace, and all-new high-end furnishings and decor. Outdoors, enjoy the expansive covered front porch, rear BBQ patio, and the front patio with a brand-new hot tub (2023)—all set on a lovingly landscaped 1-acre lot with a firepit area too!
Storage is abundant, with a detached 2-car garage with attic storage (a rare find at Deep Creek), two owner's closets, and plenty of additional storage throughout the home. Parking for 8+ cars ensures plenty of space for guests.
Modern amenities include propane for the fireplaces and instant hot water, ensuring efficiency and endless comfort after a day on the slopes or the lake.
Recently renovated with fresh paint, new carpet, and stylish updates throughout, this home is move-in ready and offers a strong rental history, sleeping 12-15 guests. Whether you're looking for a vacation home, a full-time residence, or a high-performing short-term rental, "Woodsy Daze" is a rare opportunity in Deep Creek.
Don't miss your chance to own this turn-key mountain retreat!
Location
State MD
County Garrett
Zoning R
Rooms
Other Rooms Living Room, Dining Room, Primary Bedroom, Bedroom 2, Bedroom 4, Kitchen, Family Room, Bedroom 1, Sun/Florida Room, Laundry, Loft, Storage Room, Primary Bathroom, Full Bath
Basement Connecting Stairway, Fully Finished, Heated, Walkout Level
Main Level Bedrooms 2
Interior
Interior Features Dining Area, Entry Level Bedroom, Breakfast Area, Carpet, Ceiling Fan(s), Family Room Off Kitchen, Floor Plan - Open, Kitchen - Gourmet, Primary Bath(s), Pantry, Recessed Lighting, Skylight(s), Walk-in Closet(s), Window Treatments, Wood Floors
Hot Water Electric
Heating Forced Air
Cooling Central A/C, Ceiling Fan(s)
Flooring Ceramic Tile, Carpet, Hardwood
Fireplaces Number 2
Fireplaces Type Fireplace - Glass Doors, Stone
Equipment Built-In Microwave, Dishwasher, Dryer, Refrigerator, Washer, Exhaust Fan, Stainless Steel Appliances, Stove
Fireplace Y
Window Features Wood Frame
Appliance Built-In Microwave, Dishwasher, Dryer, Refrigerator, Washer, Exhaust Fan, Stainless Steel Appliances, Stove
Heat Source Propane - Owned
Laundry Main Floor
Exterior
Exterior Feature Porch(es), Deck(s), Patio(s)
Parking Features Garage - Front Entry
Garage Spaces 10.0
Utilities Available Cable TV Available
Water Access N
View Mountain
Roof Type Architectural Shingle
Accessibility None
Porch Porch(es), Deck(s), Patio(s)
Total Parking Spaces 10
Garage Y
Building
Lot Description Backs to Trees, Landscaping, Partly Wooded
Story 3
Foundation Permanent
Sewer Septic Exists
Water Well
Architectural Style Colonial, Bungalow, Cabin/Lodge, Chalet
Level or Stories 3
Additional Building Above Grade, Below Grade
Structure Type Cathedral Ceilings,Dry Wall,Wood Ceilings,2 Story Ceilings,9'+ Ceilings,Vaulted Ceilings
New Construction N
Schools
Elementary Schools Accident
Middle Schools Northern
High Schools Northern Garrett
School District Garrett County Public Schools
Others
Senior Community No
Tax ID 1206089950
Ownership Fee Simple
SqFt Source Assessor
Special Listing Condition Standard

"My job is to find and attract mastery-based agents to the office, protect the culture, and make sure everyone is happy! "







