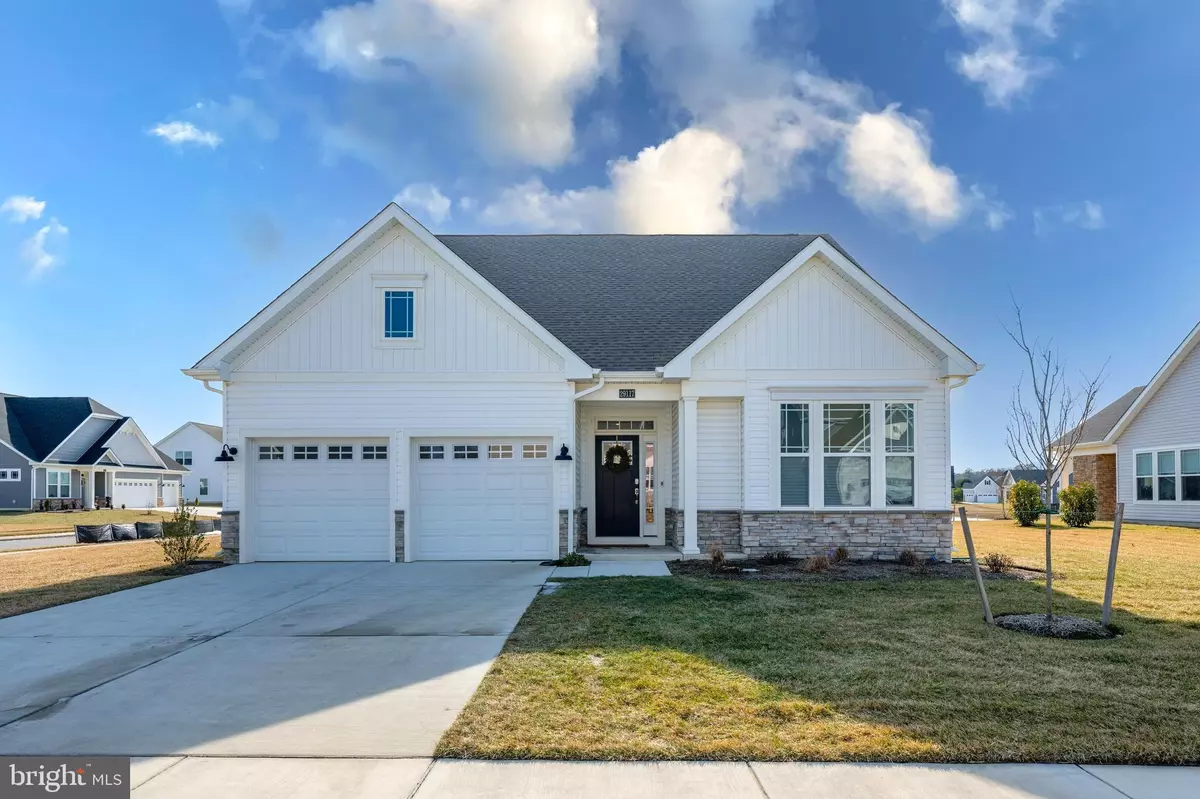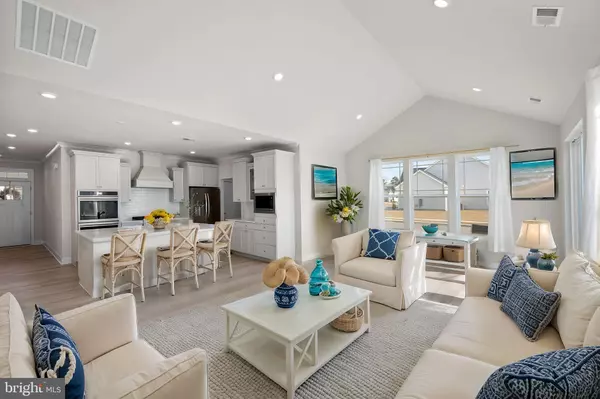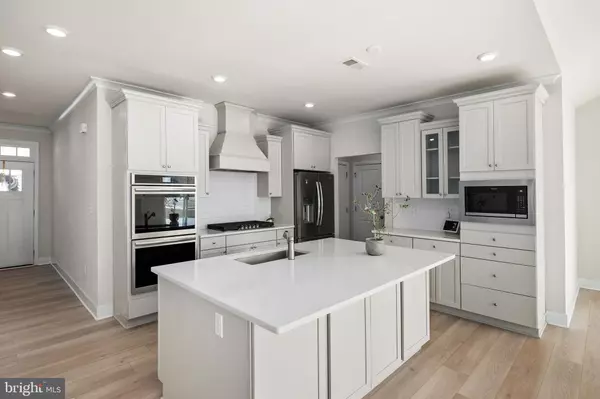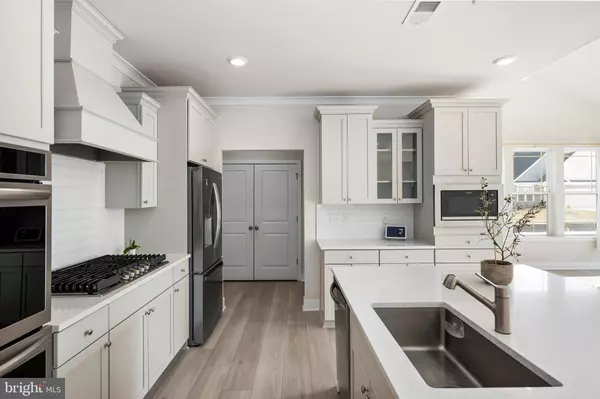4 Beds
3 Baths
1,961 SqFt
4 Beds
3 Baths
1,961 SqFt
OPEN HOUSE
Sat Feb 08, 10:00am - 12:00pm
Key Details
Property Type Single Family Home
Sub Type Detached
Listing Status Active
Purchase Type For Sale
Square Footage 1,961 sqft
Price per Sqft $280
Subdivision Acadia Landing
MLS Listing ID DESU2078072
Style Ranch/Rambler
Bedrooms 4
Full Baths 3
HOA Fees $168/mo
HOA Y/N Y
Abv Grd Liv Area 1,961
Originating Board BRIGHT
Year Built 2023
Annual Tax Amount $1,230
Tax Year 2024
Lot Size 8,712 Sqft
Acres 0.2
Property Description
Welcome to your dream home in the highly sought-after Acadia Landing community! This like-new, a little over a year old residence, offers the perfect blend of modern luxury and low-maintenance living. Nestled on a desirable corner lot, this stunning 4-bedroom, 3-bathroom home is designed for both comfort and functionality.
Step inside to an open-concept floor plan that seamlessly connects the spacious living and dining areas—ideal for entertaining or simply unwinding. The gourmet kitchen is a showstopper, featuring stainless steel appliances, a sprawling island, and a cozy eat-in area—a dream for any home chef! The primary suite offers a private retreat with a luxurious en-suite bath and a generous walk-in closet.
The finished upstairs suite provides a spacious additional bedroom and full bath, perfect for guests, a private office, or multi-generational living. The attached 2-car garage ensures convenience and additional storage.
Outside, enjoy resort-style amenities including a community pool, tennis courts, and included lawn care, giving you more time to relax and enjoy life.
This home is truly move-in ready and designed for effortless living. Don't miss your chance to call this beautiful property home! Schedule your private tour today before it's gone!
Location
State DE
County Sussex
Area Indian River Hundred (31008)
Zoning RESIDENTIAL
Rooms
Main Level Bedrooms 3
Interior
Interior Features Combination Dining/Living, Entry Level Bedroom, Floor Plan - Open, Kitchen - Eat-In, Kitchen - Gourmet, Kitchen - Island, Primary Bath(s), Walk-in Closet(s)
Hot Water Natural Gas
Heating Forced Air
Cooling Central A/C
Flooring Luxury Vinyl Plank, Carpet
Equipment Stainless Steel Appliances
Furnishings No
Fireplace N
Appliance Stainless Steel Appliances
Heat Source Natural Gas
Exterior
Exterior Feature Patio(s)
Parking Features Garage - Front Entry
Garage Spaces 4.0
Utilities Available Cable TV Available, Electric Available, Natural Gas Available, Phone Available, Sewer Available, Water Available
Amenities Available Exercise Room, Pool - Outdoor, Swimming Pool, Tennis Courts
Water Access N
View Garden/Lawn
Roof Type Architectural Shingle
Accessibility None
Porch Patio(s)
Road Frontage HOA
Attached Garage 2
Total Parking Spaces 4
Garage Y
Building
Lot Description Corner, Cleared, Landscaping
Story 1
Foundation Slab
Sewer Public Sewer
Water Public
Architectural Style Ranch/Rambler
Level or Stories 1
Additional Building Above Grade, Below Grade
New Construction N
Schools
School District Cape Henlopen
Others
Pets Allowed Y
HOA Fee Include Common Area Maintenance,Lawn Care Front,Lawn Care Rear,Lawn Care Side,Lawn Maintenance,Pool(s),Trash
Senior Community No
Tax ID 234-11.00-1562.00
Ownership Fee Simple
SqFt Source Estimated
Security Features Carbon Monoxide Detector(s),Smoke Detector
Acceptable Financing Conventional, Cash
Listing Terms Conventional, Cash
Financing Conventional,Cash
Special Listing Condition Standard
Pets Allowed Cats OK, Dogs OK

"My job is to find and attract mastery-based agents to the office, protect the culture, and make sure everyone is happy! "







