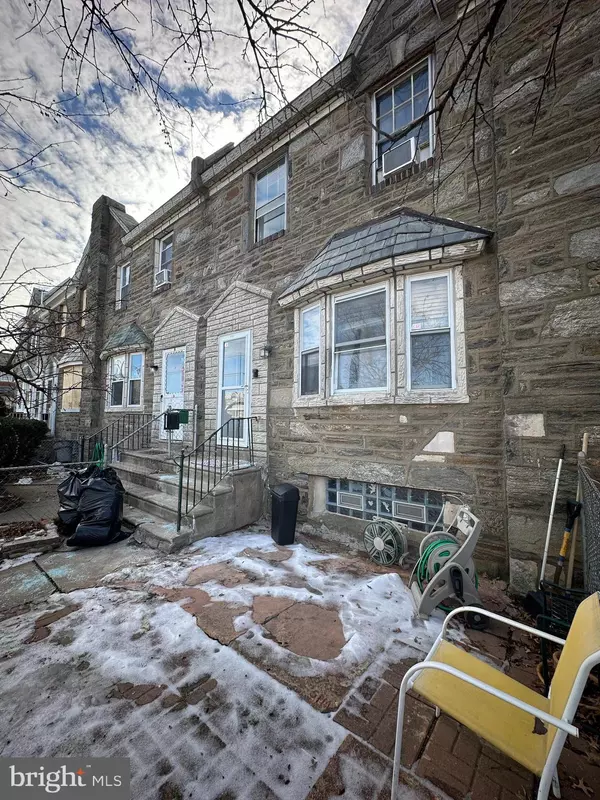3 Beds
2 Baths
1,418 SqFt
3 Beds
2 Baths
1,418 SqFt
Key Details
Property Type Townhouse
Sub Type Interior Row/Townhouse
Listing Status Coming Soon
Purchase Type For Sale
Square Footage 1,418 sqft
Price per Sqft $144
Subdivision Castor Gardens
MLS Listing ID PAPH2440898
Style AirLite
Bedrooms 3
Full Baths 1
Half Baths 1
HOA Y/N N
Abv Grd Liv Area 1,418
Originating Board BRIGHT
Year Built 1939
Annual Tax Amount $2,995
Tax Year 2024
Lot Size 1,484 Sqft
Acres 0.03
Lot Dimensions 18.00 x 82.00
Property Description
Front entrance through the white picket fence, encased with mature perennials, shrubs , flowering tree and patio all providing a warm welcome to a lovingly maintained home and property. Wide open Living room with curved archway into the bright Dining room with Kitchen on the side. Kitchen with stainless sink, large window above providing lots of natural sunlight. Raised panel wood cabinet doors, open shelving and a few glass front doors add a nice dimension to the kitchen. Decorative tile backsplash and ample counter space completes the room.
Second level with three nice sized bedrooms and a full bathroom. You'll find hardwood floors throughout the house. Lower level basement is partially finished for added living and entertaining with powder room and Laundry/Mechanical area. A convenient door to the garage gives easy interior access. Back door to the fenced in yard with a patio and space for a garden too. Take notice the back fence vine is a grape vine that has produced sweet, amazing grapes for years!! Close to shopping, schools and transportation. Make this gem your new home, adding your own touches. There's no place like HOME !!
INVESTOR ALERT ........ potentially a very good rental property to add to your portfolio !
Location
State PA
County Philadelphia
Area 19111 (19111)
Zoning RSA5
Rooms
Other Rooms Living Room, Dining Room, Bedroom 2, Bedroom 3, Kitchen, Basement, Bedroom 1, Laundry, Bathroom 1
Basement Full, Garage Access, Interior Access, Outside Entrance, Partially Finished, Walkout Level
Interior
Interior Features Ceiling Fan(s), Skylight(s), Wood Floors
Hot Water Natural Gas
Heating Baseboard - Hot Water, Radiator
Cooling Ceiling Fan(s), Window Unit(s)
Inclusions Kitchen Refrigerator, Washer, Dryer (all as is condition)
Fireplace N
Heat Source Natural Gas
Laundry Basement
Exterior
Parking Features Garage - Rear Entry
Garage Spaces 3.0
Fence Rear
Water Access N
Accessibility None
Attached Garage 1
Total Parking Spaces 3
Garage Y
Building
Lot Description Rear Yard
Story 2
Foundation Brick/Mortar
Sewer Public Sewer
Water Public
Architectural Style AirLite
Level or Stories 2
Additional Building Above Grade, Below Grade
New Construction N
Schools
School District Philadelphia City
Others
Pets Allowed Y
Senior Community No
Tax ID 531005900
Ownership Fee Simple
SqFt Source Assessor
Acceptable Financing Cash, Conventional, FHA, VA
Horse Property N
Listing Terms Cash, Conventional, FHA, VA
Financing Cash,Conventional,FHA,VA
Special Listing Condition Standard
Pets Allowed No Pet Restrictions

"My job is to find and attract mastery-based agents to the office, protect the culture, and make sure everyone is happy! "



