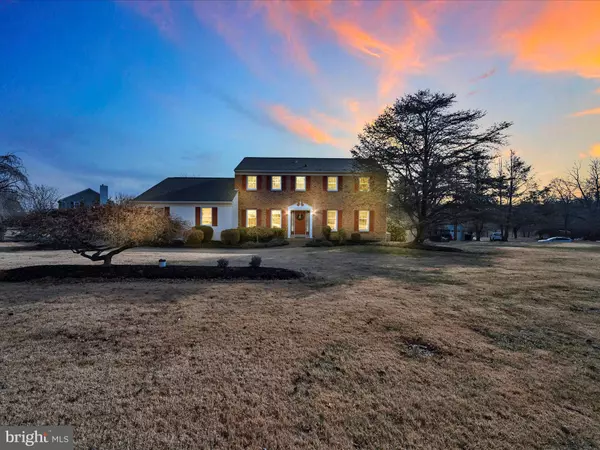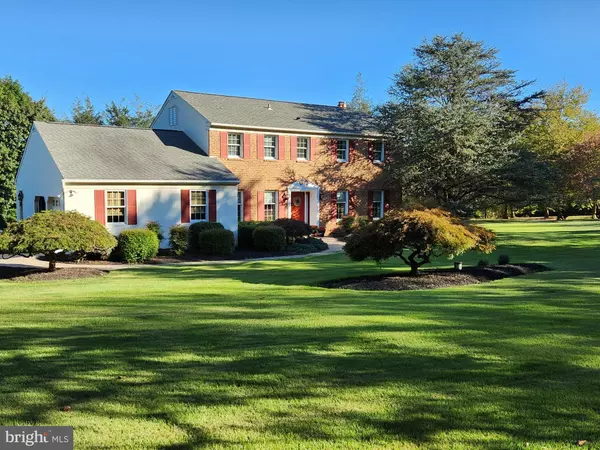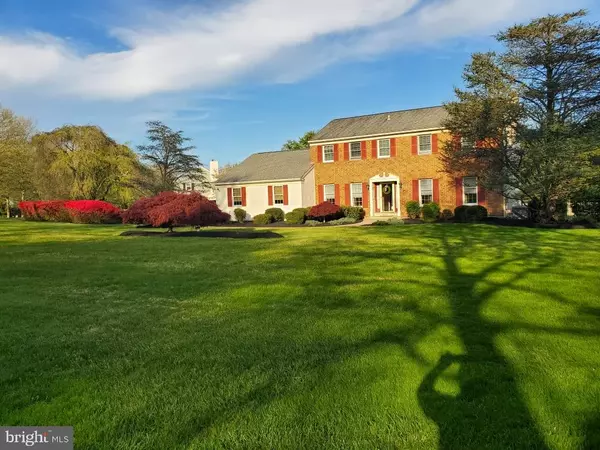4 Beds
3 Baths
3,423 SqFt
4 Beds
3 Baths
3,423 SqFt
Key Details
Property Type Single Family Home
Sub Type Detached
Listing Status Coming Soon
Purchase Type For Sale
Square Footage 3,423 sqft
Price per Sqft $245
Subdivision Smithbridge Ests
MLS Listing ID PADE2083528
Style Colonial
Bedrooms 4
Full Baths 2
Half Baths 1
HOA Y/N N
Abv Grd Liv Area 2,768
Originating Board BRIGHT
Year Built 1985
Annual Tax Amount $11,307
Tax Year 2024
Lot Size 1.010 Acres
Acres 1.01
Lot Dimensions 0.00 x 0.00
Property Description
Location
State PA
County Delaware
Area Concord Twp (10413)
Zoning R-10 SINGLE FAMILY
Rooms
Basement Full, Heated, Improved, Partially Finished, Shelving, Workshop, Windows
Interior
Interior Features Attic, Attic/House Fan, Bar, Dining Area, Floor Plan - Traditional, Formal/Separate Dining Room, Kitchen - Eat-In, Kitchen - Gourmet, Kitchen - Island, Kitchen - Table Space, Primary Bath(s), Upgraded Countertops, Wood Floors
Hot Water 60+ Gallon Tank, Natural Gas
Heating Forced Air, Heat Pump - Gas BackUp
Cooling Central A/C
Flooring Carpet, Ceramic Tile, Hardwood, Luxury Vinyl Plank, Solid Hardwood
Fireplaces Number 1
Fireplaces Type Gas/Propane, Stone
Inclusions Sub Zero Refrigerator (as is condition with no monetary value attached)
Equipment Built-In Microwave, Built-In Range, Dishwasher, Oven/Range - Gas, Range Hood, Refrigerator, Six Burner Stove, Stainless Steel Appliances, Water Heater
Furnishings No
Fireplace Y
Appliance Built-In Microwave, Built-In Range, Dishwasher, Oven/Range - Gas, Range Hood, Refrigerator, Six Burner Stove, Stainless Steel Appliances, Water Heater
Heat Source Natural Gas
Laundry Main Floor
Exterior
Exterior Feature Patio(s)
Parking Features Garage - Side Entry, Inside Access
Garage Spaces 5.0
Fence Privacy, Vinyl, Wrought Iron, Rear
Pool Fenced, Gunite, In Ground
Utilities Available Cable TV, Natural Gas Available
Water Access N
Roof Type Shingle
Accessibility None
Porch Patio(s)
Attached Garage 2
Total Parking Spaces 5
Garage Y
Building
Lot Description Landscaping, Level, Private, Rear Yard
Story 2
Foundation Other
Sewer Public Sewer, Grinder Pump
Water Well, Public Hook-up Available
Architectural Style Colonial
Level or Stories 2
Additional Building Above Grade, Below Grade
Structure Type Dry Wall
New Construction N
Schools
Elementary Schools Concord
Middle Schools Garnet Valley
High Schools Garnet Valley High
School District Garnet Valley
Others
Pets Allowed Y
Senior Community No
Tax ID 13-00-00906-45
Ownership Fee Simple
SqFt Source Assessor
Acceptable Financing Cash, Conventional, FHA, VA
Horse Property N
Listing Terms Cash, Conventional, FHA, VA
Financing Cash,Conventional,FHA,VA
Special Listing Condition Standard
Pets Allowed No Pet Restrictions

"My job is to find and attract mastery-based agents to the office, protect the culture, and make sure everyone is happy! "







