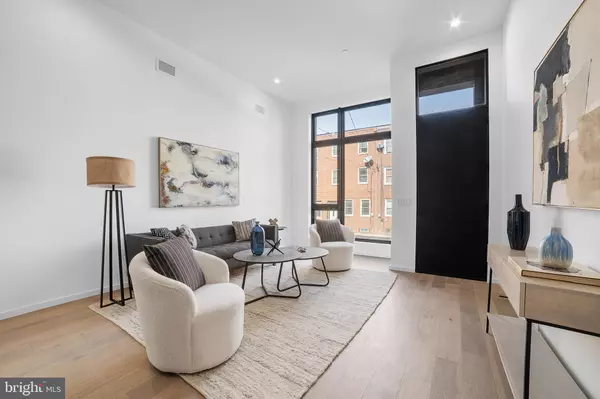3 Beds
4 Baths
3,100 SqFt
3 Beds
4 Baths
3,100 SqFt
OPEN HOUSE
Sat Feb 08, 1:00pm - 2:00pm
Key Details
Property Type Townhouse
Sub Type Interior Row/Townhouse
Listing Status Active
Purchase Type For Sale
Square Footage 3,100 sqft
Price per Sqft $296
Subdivision Point Breeze
MLS Listing ID PAPH2441880
Style Straight Thru
Bedrooms 3
Full Baths 3
Half Baths 1
HOA Y/N N
Abv Grd Liv Area 3,100
Originating Board BRIGHT
Year Built 2025
Annual Tax Amount $2,171
Tax Year 2024
Lot Size 1,040 Sqft
Acres 0.02
Lot Dimensions 16.00 x 65.00
Property Description
Step into urban sophistication with this custom-built townhome in Philadelphia. Spanning 3,100 square feet, this four-story home blends modern aesthetics with functional elegance, offering 3 Bedrooms and 3.5 Bathrooms, 2 Car Parking, including a Heated 1-Car Garage with EV charging capabilities, also a Customized Roll-Up Gate at the back for added convenience. 2018 also features A striking modern brick facade with expansive floor-to-ceiling windows flooding the home with natural light. Living room includes 12-foot ceilings and a dramatic metal floating staircase. The kitchen is outfitted with Fisher Paykel appliances, sleek European cabinetry, and Dekton countertops. The kitchen extends to a private, large rear deck with custom metal panel railings for privacy.
2018 also has a fully finished basement, perfect for entertainment or relaxation, complete with a powder room and built-in storage. At the third level you have 2 bedrooms, one boasting an en-suite bathroom, also an additional bathroom next to a convenient laundry closet.
The entire fourth level is dedicated to an expansive primary suite with unparalleled city views. The suite includes an open-concept walk in closet, a striking bathroom with a large double floating vanity, oversized tiles, built-in soaking tub, and a private water closet. Last you can ascend to your private roof deck, where you again have unobstructed views of Philadelphia's skyline. 2018 is situated just one block from Washington Ave, where you're at the heart of new developments, and within walking distance to Broad Street, public transit, and some of Philly's best restaurants.
This property is a testament to modern living, meant for those who appreciate the finer details of contemporary architecture and design. Embrace city living at its finest at 2018 Ellsworth St.
Owner IS A Licensed PA Realtor "TAX ABATEMNT IS APPROVED"
Location
State PA
County Philadelphia
Area 19146 (19146)
Zoning RSA5
Rooms
Basement Fully Finished
Interior
Hot Water Electric
Heating Forced Air
Cooling Central A/C
Fireplace N
Heat Source Natural Gas
Laundry Upper Floor
Exterior
Parking Features Basement Garage, Inside Access
Garage Spaces 3.0
Water Access N
Accessibility None
Attached Garage 1
Total Parking Spaces 3
Garage Y
Building
Story 4
Foundation Brick/Mortar
Sewer Public Sewer
Water Public
Architectural Style Straight Thru
Level or Stories 4
Additional Building Above Grade, Below Grade
New Construction Y
Schools
School District Philadelphia City
Others
Senior Community No
Tax ID 361016205
Ownership Fee Simple
SqFt Source Assessor
Special Listing Condition Standard

"My job is to find and attract mastery-based agents to the office, protect the culture, and make sure everyone is happy! "







