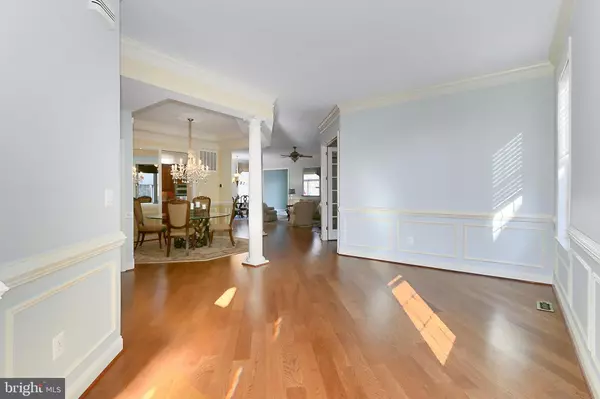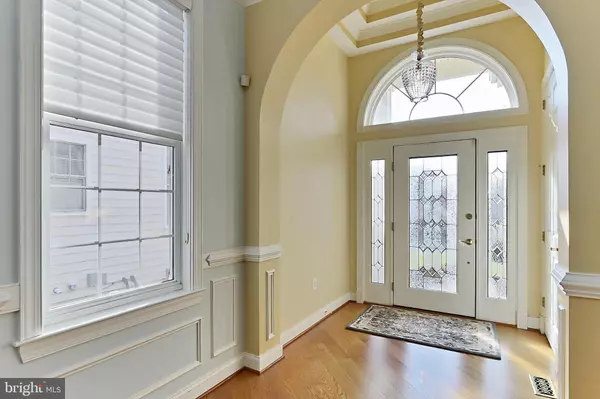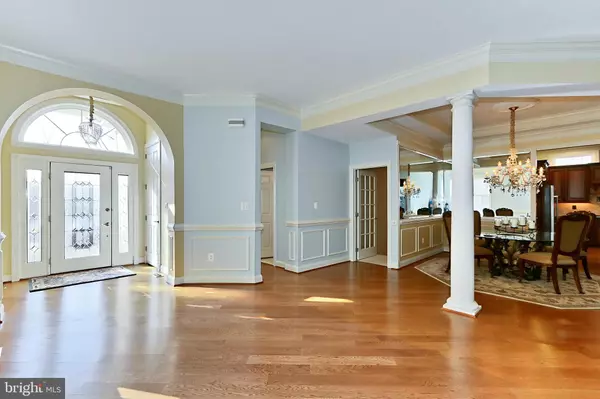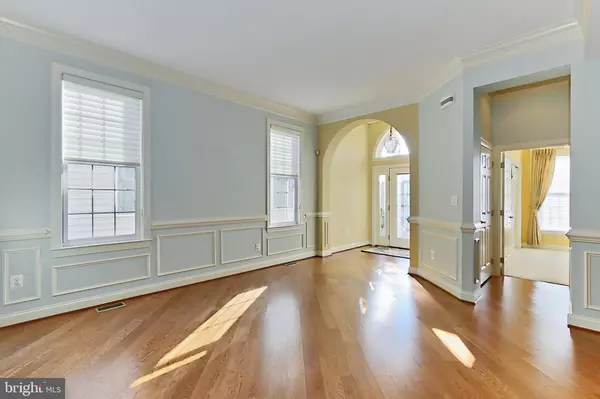3 Beds
3 Baths
4,797 SqFt
3 Beds
3 Baths
4,797 SqFt
Key Details
Property Type Single Family Home
Sub Type Detached
Listing Status Coming Soon
Purchase Type For Sale
Square Footage 4,797 sqft
Price per Sqft $192
Subdivision Dominion Valley Country Club
MLS Listing ID VAPW2087022
Style Colonial,Contemporary
Bedrooms 3
Full Baths 3
HOA Fees $379/mo
HOA Y/N Y
Abv Grd Liv Area 2,466
Originating Board BRIGHT
Year Built 2007
Annual Tax Amount $7,808
Tax Year 2024
Lot Size 8,995 Sqft
Acres 0.21
Property Description
Warm hardwoods greet you in the foyer and usher you into the formal living room that is highlighted by wainscoting and soft designer paint. Decorative columns introduce the formal dining room that offers plenty of space for all occasions, as a tray ceiling, wainscoting, and a shimmering chandelier add a distinctly refined flair. The gourmet kitchen stirs the senses with gleaming granite countertops, handcrafted cabinetry, decorative backsplash, high-end appliances including a 6-burner gas cooktop with suspended vented hood, and adjoining breakfast area. Relax and unwind sitting fireside in the family room or ease into the sunroom where a sliding glass door opens to the composite deck overlooking a custom-designed paver patio with fire pit and vibrant yard with privacy plantings and picket fencing—seamlessly blending indoor and outdoor living and entertaining! Back inside, a library/ home office with French door entry and laundry center complement the main level.
The gracious primary suite features a deep tray ceiling, room for a sitting area, two walk-in closets tailored with custom shelving, and a luxurious en suite bath with a dual-sink vanity, separate water closet, glass-enclosed ultra shower, and spa-toned heated tile flooring and surround—the perfect retreat to start and end your day. Down the hall, an additional bright and cheerful bedroom, with Palladian window and generous closet space, enjoys access to the beautifully appointed hall bath. The lower level recreation room delivers multiple areas for media, games, and relaxation including an additional fireplace and full-service wet bar area that makes for effortless entertaining. A versatile bedroom plus full bath with heated tile and steam shower, updated to perfection and ample storage solutions complete the comfort and luxury of this spectacular home.
All this can be found in Haymarket's premier gated community where residents can enjoy fabulous amenities including an Arnold Palmer signature golf course, state-of-the-art sports pavilion, grand clubhouse, private parks, playgrounds, and 17 miles of walking and biking trails. Plenty of shopping, dining, and entertainment choices are available in Haymarket and commuters will appreciate the close proximity to I-66, Express Lanes, John Marshall Highway, and Routes 15 and 29. History buffs will relish the many battlefields and historical sites throughout the surrounding area, outdoor enthusiasts will love Conway Robinson State Forest offering 444 acres of pristine wooded beauty, and everyone can enjoy the wineries and breweries that are sprinkled throughout the area—there's something here for everyone! For classic elegance infused with fine craftsmanship in a sensational location, look no further—it awaits you here. Welcome home!
Location
State VA
County Prince William
Zoning RPC
Rooms
Other Rooms Living Room, Dining Room, Primary Bedroom, Bedroom 2, Bedroom 3, Kitchen, Sun/Florida Room, Laundry, Recreation Room, Storage Room, Bathroom 2, Bathroom 3, Primary Bathroom, Screened Porch
Basement Daylight, Full, Fully Finished, Improved, Outside Entrance, Rear Entrance, Interior Access, Sump Pump, Walkout Level, Windows
Main Level Bedrooms 2
Interior
Interior Features Attic, Bar, Bathroom - Stall Shower, Bathroom - Walk-In Shower, Breakfast Area, Built-Ins, Carpet, Cedar Closet(s), Ceiling Fan(s), Chair Railings, Combination Dining/Living, Crown Moldings, Dining Area, Entry Level Bedroom, Family Room Off Kitchen, Flat, Floor Plan - Open, Kitchen - Gourmet, Pantry, Primary Bath(s), Recessed Lighting, Sprinkler System, Upgraded Countertops, Walk-in Closet(s), Water Treat System, Wet/Dry Bar, Window Treatments, Wood Floors
Hot Water Natural Gas, Instant Hot Water, Tankless
Cooling Ceiling Fan(s), Central A/C, Programmable Thermostat
Flooring Carpet, Ceramic Tile, Hardwood, Heated, Partially Carpeted
Fireplaces Number 2
Fireplaces Type Mantel(s), Insert, Stone
Equipment Built-In Microwave, Cooktop, Cooktop - Down Draft, Dishwasher, Disposal, Dryer, Exhaust Fan, Humidifier, Icemaker, Instant Hot Water, Oven - Double, Oven - Wall, Refrigerator, Six Burner Stove, Stainless Steel Appliances, Washer
Furnishings No
Fireplace Y
Window Features Atrium,Bay/Bow,Double Pane,ENERGY STAR Qualified,Low-E,Screens,Sliding,Vinyl Clad
Appliance Built-In Microwave, Cooktop, Cooktop - Down Draft, Dishwasher, Disposal, Dryer, Exhaust Fan, Humidifier, Icemaker, Instant Hot Water, Oven - Double, Oven - Wall, Refrigerator, Six Burner Stove, Stainless Steel Appliances, Washer
Heat Source Natural Gas
Laundry Main Floor
Exterior
Exterior Feature Deck(s), Patio(s), Porch(es), Screened
Parking Features Garage - Front Entry, Garage Door Opener, Inside Access, Oversized
Garage Spaces 6.0
Fence Aluminum, Decorative, Partially, Rear
Utilities Available Cable TV Available, Electric Available, Natural Gas Available, Phone Available, Sewer Available, Water Available
Amenities Available Bar/Lounge, Basketball Courts, Bike Trail, Club House, Common Grounds, Community Center, Dining Rooms, Exercise Room, Fitness Center, Gated Community, Golf Club, Golf Course, Golf Course Membership Available, Jog/Walk Path, Meeting Room, Pool - Outdoor, Putting Green, Tennis Courts
Water Access N
View Scenic Vista, Trees/Woods
Roof Type Architectural Shingle
Street Surface Black Top,Paved
Accessibility Other
Porch Deck(s), Patio(s), Porch(es), Screened
Road Frontage HOA
Attached Garage 2
Total Parking Spaces 6
Garage Y
Building
Lot Description Backs - Open Common Area, Backs - Parkland, Backs to Trees, Cul-de-sac, Front Yard, Landscaping, No Thru Street, Premium, Rear Yard
Story 1
Foundation Concrete Perimeter
Sewer Public Sewer
Water Public
Architectural Style Colonial, Contemporary
Level or Stories 1
Additional Building Above Grade, Below Grade
New Construction N
Schools
School District Prince William County Public Schools
Others
Pets Allowed Y
HOA Fee Include Common Area Maintenance,Health Club,Management,Pool(s),Reserve Funds,Road Maintenance,Recreation Facility,Security Gate,Trash
Senior Community Yes
Age Restriction 55
Tax ID 7299-63-8865
Ownership Fee Simple
SqFt Source Assessor
Acceptable Financing Cash, Conventional, Negotiable, VA
Horse Property N
Listing Terms Cash, Conventional, Negotiable, VA
Financing Cash,Conventional,Negotiable,VA
Special Listing Condition Standard
Pets Allowed No Pet Restrictions

"My job is to find and attract mastery-based agents to the office, protect the culture, and make sure everyone is happy! "







