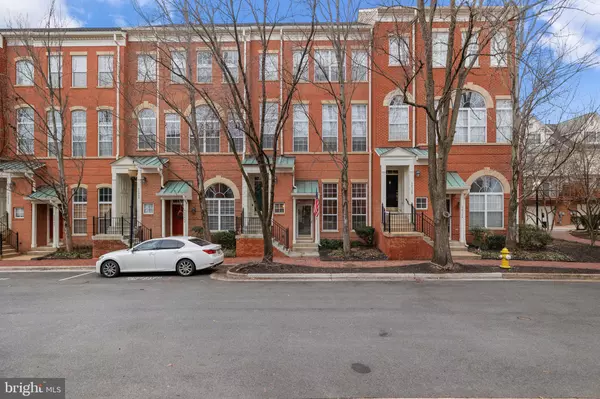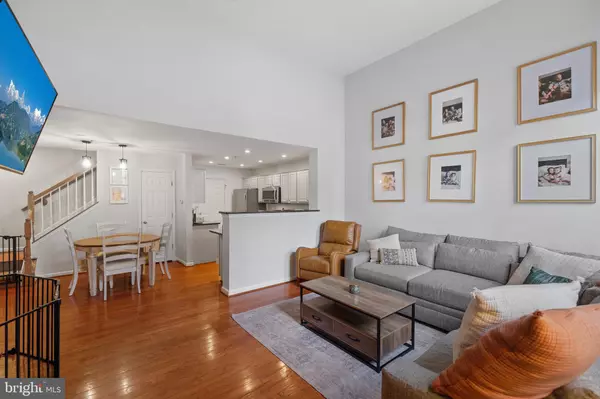2 Beds
3 Baths
1,160 SqFt
2 Beds
3 Baths
1,160 SqFt
Key Details
Property Type Condo
Sub Type Condo/Co-op
Listing Status Coming Soon
Purchase Type For Sale
Square Footage 1,160 sqft
Price per Sqft $517
Subdivision Cameron Station
MLS Listing ID VAAX2041504
Style Colonial
Bedrooms 2
Full Baths 2
Half Baths 1
Condo Fees $417/mo
HOA Y/N Y
Abv Grd Liv Area 1,160
Originating Board BRIGHT
Year Built 1999
Annual Tax Amount $5,789
Tax Year 2024
Property Description
Nestled on a quiet street, this beautifully maintained Oakland model offers two bedrooms, two full baths, and a half bath. The home features a one-car garage, a full driveway, and an additional reserved parking space (#209).
The upgraded kitchen boasts stainless steel appliances (including a fridge replaced in 2020) and elegant granite countertops. Recent updates include a new HVAC system and water heater (2016-2017). The cozy gas fireplace in the living room has been professionally serviced, and neutral paint enhances the bright and inviting atmosphere.
Hardwood floors extend throughout both levels, complemented by upgraded light fixtures and added recessed lighting. The primary bath has been recently renovated, while the second bath features updated flooring and a stylish new vanity. Enjoy the spacious balcony off the primary bedroom—perfect for morning coffee or evening relaxation.
Ideally situated just minutes from Brenman Park and community amenities, this home offers both comfort and convenience. Don't miss this incredible opportunity!
Location
State VA
County Alexandria City
Zoning CDD#9
Interior
Interior Features Bathroom - Walk-In Shower, Bathroom - Tub Shower, Bathroom - Soaking Tub, Built-Ins, Ceiling Fan(s), Combination Dining/Living, Floor Plan - Open, Primary Bath(s), Recessed Lighting, Upgraded Countertops, Walk-in Closet(s), Window Treatments, Wood Floors
Hot Water Natural Gas
Heating Forced Air
Cooling Ceiling Fan(s), Central A/C
Flooring Ceramic Tile, Carpet, Wood
Fireplaces Number 1
Fireplaces Type Gas/Propane, Mantel(s), Screen
Equipment Built-In Microwave, Dishwasher, Disposal, Dryer, Icemaker, Oven/Range - Gas, Refrigerator, Stainless Steel Appliances, Washer, Water Heater
Furnishings No
Fireplace Y
Window Features Double Pane,Screens,Vinyl Clad
Appliance Built-In Microwave, Dishwasher, Disposal, Dryer, Icemaker, Oven/Range - Gas, Refrigerator, Stainless Steel Appliances, Washer, Water Heater
Heat Source Natural Gas
Laundry Dryer In Unit, Washer In Unit, Upper Floor
Exterior
Exterior Feature Balcony
Parking Features Garage - Rear Entry, Garage Door Opener, Inside Access
Garage Spaces 2.0
Utilities Available Cable TV Available, Natural Gas Available, Phone Available, Under Ground
Amenities Available Basketball Courts, Common Grounds, Community Center, Exercise Room, Fitness Center, Jog/Walk Path, Meeting Room, Party Room, Picnic Area, Pool - Outdoor, Swimming Pool, Tennis Courts, Tot Lots/Playground, Transportation Service
Water Access N
Accessibility None
Porch Balcony
Attached Garage 1
Total Parking Spaces 2
Garage Y
Building
Story 4
Foundation Slab
Sewer Public Sewer
Water Public
Architectural Style Colonial
Level or Stories 4
Additional Building Above Grade, Below Grade
Structure Type 9'+ Ceilings,Dry Wall,Vaulted Ceilings
New Construction N
Schools
Elementary Schools Samuel W. Tucker
Middle Schools Francis C Hammond
High Schools T.C. Williams
School District Alexandria City Public Schools
Others
Pets Allowed Y
HOA Fee Include Common Area Maintenance,Bus Service,Management,Pool(s),Snow Removal,Trash
Senior Community No
Tax ID 50668610
Ownership Condominium
Security Features Smoke Detector,Sprinkler System - Indoor
Acceptable Financing Cash, Conventional, FHA, VA
Horse Property N
Listing Terms Cash, Conventional, FHA, VA
Financing Cash,Conventional,FHA,VA
Special Listing Condition Standard
Pets Allowed Number Limit, Size/Weight Restriction, Cats OK, Dogs OK

"My job is to find and attract mastery-based agents to the office, protect the culture, and make sure everyone is happy! "







