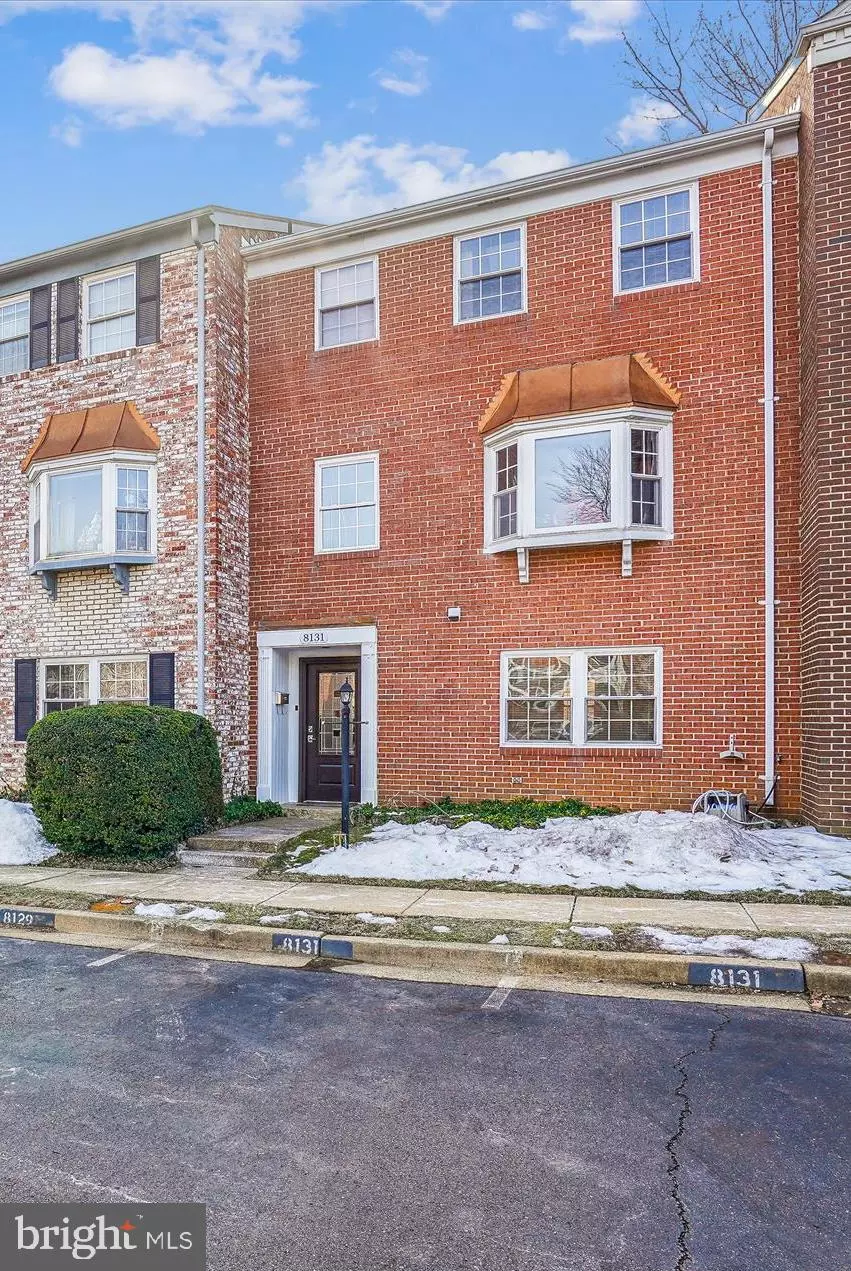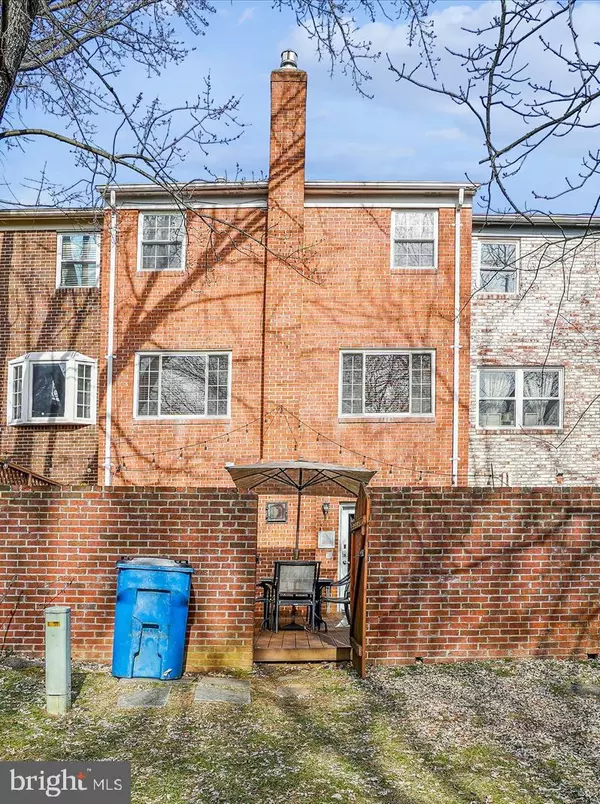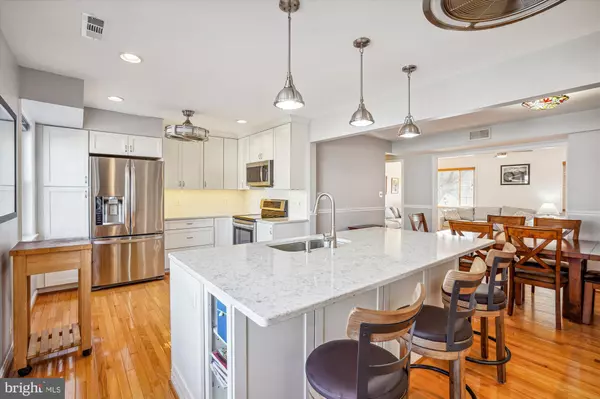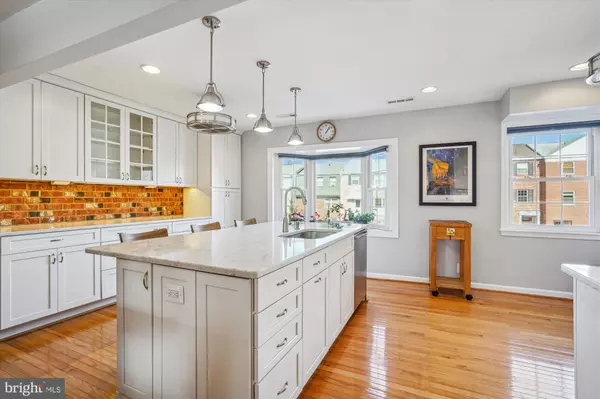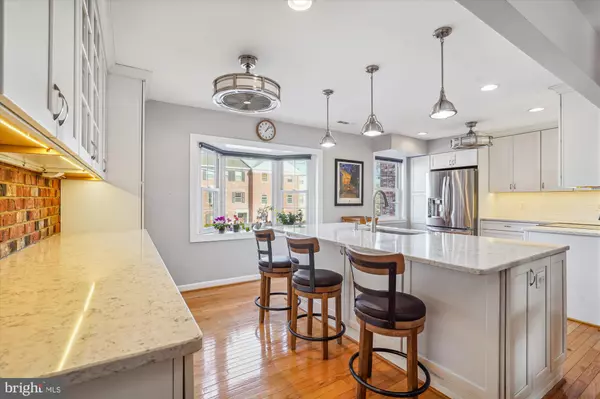4 Beds
3 Baths
2,196 SqFt
4 Beds
3 Baths
2,196 SqFt
OPEN HOUSE
Sat Feb 08, 1:00pm - 3:00pm
Key Details
Property Type Townhouse
Sub Type Interior Row/Townhouse
Listing Status Coming Soon
Purchase Type For Sale
Square Footage 2,196 sqft
Price per Sqft $341
Subdivision Tysons Manor
MLS Listing ID VAFX2220222
Style Colonial
Bedrooms 4
Full Baths 3
HOA Fees $618/qua
HOA Y/N Y
Abv Grd Liv Area 1,496
Originating Board BRIGHT
Year Built 1970
Annual Tax Amount $7,604
Tax Year 2024
Lot Size 1,716 Sqft
Acres 0.04
Property Description
The kitchen is a chef's paradise, featuring hardwood floors, white Shaker cabinets, stainless steel appliances, granite countertops, and a huge center island that doubles as a breakfast bar. The kitchen includes modern recessed lighting, 2 ceiling fans with lights, a custom backsplash, and a quiet Bosch dishwasher for easy cleanup. Additional cabinets and drawers offer ample storage, and the hardwood floors continue throughout, creating a warm atmosphere.
Located near Tyson's Corner, the Mosaic District, Vienna, Falls Church, Route 50, Route 7, I-66, I-495, Route 123, Gallows Road, and Dulles Airport. Close to the Dunn Loring Metro, Tyson's Silver Line Metro, and the W&OD bike path, with numerous nearby restaurants and shops.
It is nestled in a quiet, well-maintained neighborhood with a community pool. The property is move-in ready.
Key Features:
- Open, fully renovated kitchen with 42" white soft-close Shaker cabinets, a huge island, and a bay window.
- Bright, airy middle level with large windows on both sides.
- 0.6 miles from the W&OD Trail.
- Private entry-level 4th bedroom and full bath.
- Cozy gas fireplace on the lower level.
- Back deck with grill and lights.
The deck opens into the treed common area.
- Quiet neighborhood with no through streets.
- Additional kitchen storage includes a tall cabinet, pantry with pull-out shelving, and turntable cupboard.
- Bright dining room and main levels with hardwood floors.
- Master bedroom with walk-in closet, ensuite bath, and skylights.
- Ample attic storage.
HOA covers trash removal, front lawn maintenance, snow removal, and common-use amenities.
Recent Improvements:
- New air conditioning unit (2024).
- New front door (2022).
The back deck was redone with Trex (2019).
- Full kitchen remodel (2017).
- Downstairs bath remodel (2014).
Come and visit this delightful townhouse and discover why it's the perfect place to call home!
Location
State VA
County Fairfax
Zoning 212
Rooms
Basement Daylight, Full, Front Entrance, Fully Finished, Outside Entrance, Rear Entrance
Interior
Interior Features Attic, Bathroom - Stall Shower, Bathroom - Tub Shower, Carpet, Ceiling Fan(s), Dining Area, Entry Level Bedroom, Kitchen - Eat-In, Kitchen - Island, Primary Bath(s), Recessed Lighting, Skylight(s), Upgraded Countertops, Walk-in Closet(s), Window Treatments, Wood Floors
Hot Water Natural Gas
Heating Central, Forced Air
Cooling Central A/C
Flooring Carpet, Ceramic Tile, Hardwood
Fireplaces Number 1
Fireplaces Type Fireplace - Glass Doors, Gas/Propane, Mantel(s)
Inclusions Outdoor Table and Chairs, Grill
Equipment Built-In Range, Built-In Microwave, Dishwasher, Disposal, Dryer - Electric, Dryer - Front Loading, Exhaust Fan, Icemaker, Water Heater, Washer - Front Loading
Furnishings No
Fireplace Y
Window Features Bay/Bow,Double Hung,Skylights
Appliance Built-In Range, Built-In Microwave, Dishwasher, Disposal, Dryer - Electric, Dryer - Front Loading, Exhaust Fan, Icemaker, Water Heater, Washer - Front Loading
Heat Source Natural Gas
Laundry Basement, Dryer In Unit, Washer In Unit
Exterior
Garage Spaces 2.0
Parking On Site 2
Utilities Available Electric Available, Natural Gas Available, Sewer Available, Water Available
Amenities Available Common Grounds, Jog/Walk Path, Picnic Area, Pool - Outdoor, Reserved/Assigned Parking, Tot Lots/Playground, Club House
Water Access N
Accessibility None
Total Parking Spaces 2
Garage N
Building
Story 3
Foundation Slab
Sewer Public Sewer
Water Public
Architectural Style Colonial
Level or Stories 3
Additional Building Above Grade, Below Grade
Structure Type Dry Wall
New Construction N
Schools
Elementary Schools Stenwood
Middle Schools Kilmer
High Schools Marshall
School District Fairfax County Public Schools
Others
HOA Fee Include Parking Fee,Pool(s),Snow Removal,Trash
Senior Community No
Tax ID 0394 14070026
Ownership Fee Simple
SqFt Source Assessor
Security Features Main Entrance Lock,Smoke Detector
Acceptable Financing Cash, Conventional, FHA, VA
Listing Terms Cash, Conventional, FHA, VA
Financing Cash,Conventional,FHA,VA
Special Listing Condition Standard

"My job is to find and attract mastery-based agents to the office, protect the culture, and make sure everyone is happy! "


