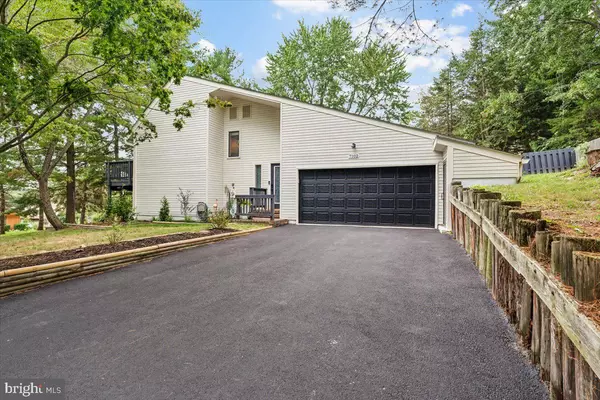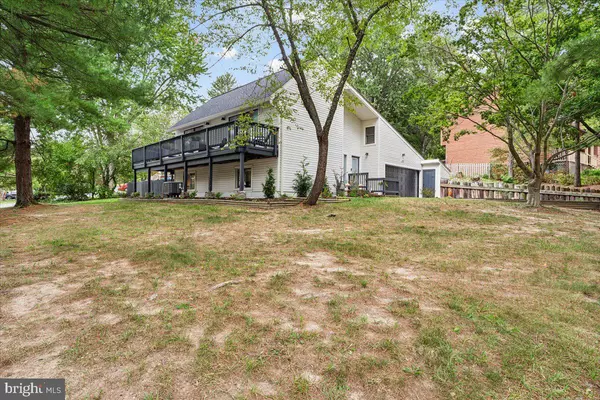3 Beds
2 Baths
1,614 SqFt
3 Beds
2 Baths
1,614 SqFt
OPEN HOUSE
Sat Feb 22, 12:00pm - 2:00pm
Key Details
Property Type Single Family Home
Sub Type Detached
Listing Status Coming Soon
Purchase Type For Sale
Square Footage 1,614 sqft
Price per Sqft $315
Subdivision The Meadows
MLS Listing ID MDFR2059264
Style Contemporary,A-Frame
Bedrooms 3
Full Baths 2
HOA Fees $142/mo
HOA Y/N Y
Abv Grd Liv Area 828
Originating Board BRIGHT
Year Built 1980
Annual Tax Amount $3,732
Tax Year 2024
Lot Size 9,032 Sqft
Acres 0.21
Property Description
Inside enjoy a modern updated open floorplan featuring a split foyer with a few steps up and down, vaulted ceilings, updated flooring and lighting inside and out. New kitchen with island, quartz counters, stainless appliances, pantry, farmhouse sink, pot-filler, and backsplash. Full bath on main level features modern updates and access to extra attic storage room above garage. LOWER-LEVEL features full size windows above-grade in 3 generous bedrooms, updated closets, and an updated full bath as well as storage under the stairs. Garage features laundry room and exterior door to backyard. Attached shed along garage is a walk-through to the backyard. Oversized level driveway is freshly sealed. Nothing to do but move in. Walking-distance to Lake Merle and neighborhood walking path to McFadden Park. A short golf cart ride to amenity-rich Lake Linganore with 2 private beaches, boat docks, the esplanade boardwalk, kayaking and fishing, miles of hiking trails and Coldstream Pool area (along with 3 other community pools). Farmers markets, concert series and food trucks are some of the community events. It's like living at a resort. New Linganore Town Center, easy access to I-70 and I-270, 15 minutes to downtown Frederick, Oakdale High School District.
Location
State MD
County Frederick
Zoning 010 RESIDENTIAL
Rooms
Basement Fully Finished, Windows
Interior
Interior Features Carpet, Ceiling Fan(s), Combination Dining/Living, Floor Plan - Open, Kitchen - Island, Pantry, Bathroom - Stall Shower, Bathroom - Tub Shower, Upgraded Countertops, Recessed Lighting, Walk-in Closet(s), Window Treatments, Wood Floors, Attic/House Fan
Hot Water Electric
Heating Heat Pump(s)
Cooling Central A/C
Flooring Luxury Vinyl Plank, Carpet
Equipment Dishwasher, Disposal, Dryer, Exhaust Fan, Icemaker, Oven/Range - Electric, Refrigerator, Stainless Steel Appliances, Washer, Water Heater
Fireplace N
Window Features Screens,Double Hung,Replacement,Vinyl Clad,Double Pane
Appliance Dishwasher, Disposal, Dryer, Exhaust Fan, Icemaker, Oven/Range - Electric, Refrigerator, Stainless Steel Appliances, Washer, Water Heater
Heat Source Electric
Exterior
Exterior Feature Deck(s), Wrap Around
Parking Features Garage - Front Entry, Garage Door Opener
Garage Spaces 6.0
Fence Rear
Amenities Available Beach, Basketball Courts, Boat Dock/Slip, Common Grounds, Dog Park, Jog/Walk Path, Lake, Pool - Outdoor, Tennis Courts, Tot Lots/Playground, Water/Lake Privileges, Volleyball Courts
Water Access Y
Water Access Desc Boat - Electric Motor Only,Canoe/Kayak,Fishing Allowed,Private Access,Swimming Allowed
Roof Type Asphalt
Accessibility None
Porch Deck(s), Wrap Around
Attached Garage 2
Total Parking Spaces 6
Garage Y
Building
Lot Description Corner, Trees/Wooded
Story 2
Foundation Concrete Perimeter
Sewer Public Sewer
Water Public
Architectural Style Contemporary, A-Frame
Level or Stories 2
Additional Building Above Grade, Below Grade
Structure Type 9'+ Ceilings,Vaulted Ceilings
New Construction N
Schools
Elementary Schools Blue Heron
Middle Schools Oakdale
High Schools Oakdale
School District Frederick County Public Schools
Others
HOA Fee Include Common Area Maintenance,Management,Pool(s),Reserve Funds,Snow Removal
Senior Community No
Tax ID 1127513328
Ownership Fee Simple
SqFt Source Assessor
Security Features Smoke Detector
Acceptable Financing Conventional, FHA, VA, Cash
Listing Terms Conventional, FHA, VA, Cash
Financing Conventional,FHA,VA,Cash
Special Listing Condition Standard

"My job is to find and attract mastery-based agents to the office, protect the culture, and make sure everyone is happy! "







