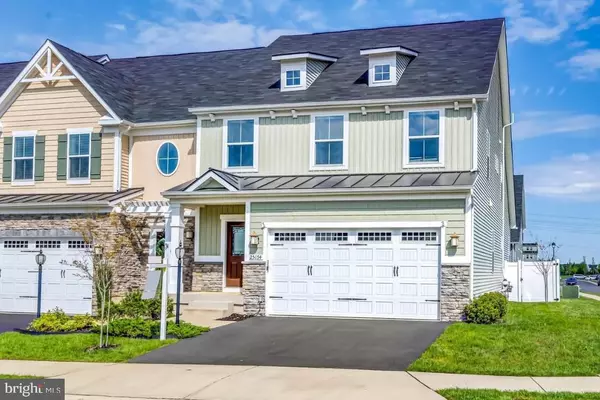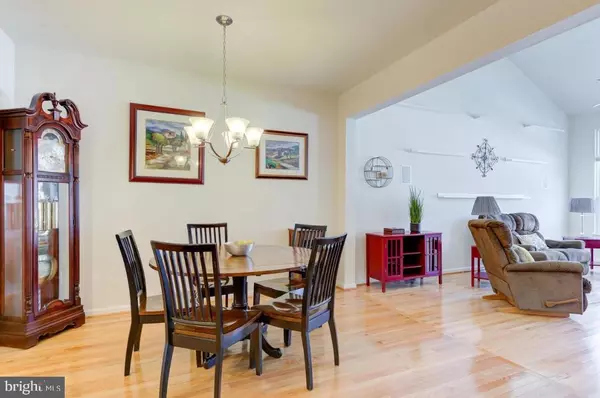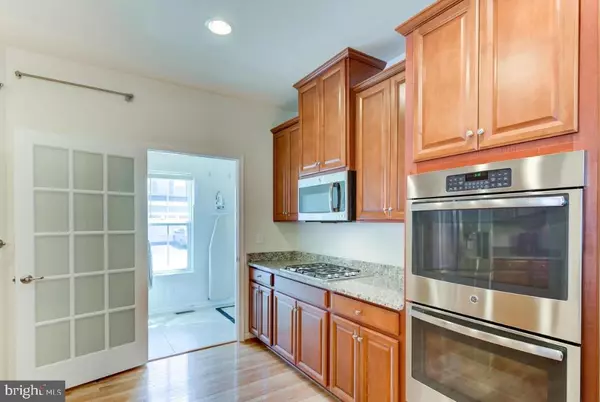4 Beds
4 Baths
3,306 SqFt
4 Beds
4 Baths
3,306 SqFt
Key Details
Property Type Townhouse
Sub Type End of Row/Townhouse
Listing Status Coming Soon
Purchase Type For Sale
Square Footage 3,306 sqft
Price per Sqft $255
Subdivision Westridge
MLS Listing ID VALO2086470
Style Other
Bedrooms 4
Full Baths 2
Half Baths 2
HOA Fees $126/mo
HOA Y/N Y
Abv Grd Liv Area 2,382
Originating Board BRIGHT
Year Built 2015
Annual Tax Amount $6,138
Tax Year 2024
Lot Size 3,920 Sqft
Acres 0.09
Property Description
Westridge has wonderful community amenities including several walking/biking trails, tot lots, clubhouse and pool. All these are just minutes to shopping, dining, entertainment, wineries and Dulles Airport. Walk to elementary school.
** Offers due by 5 pm Thursday 02/13/25
Location
State VA
County Loudoun
Zoning PDH4
Rooms
Other Rooms Living Room, Dining Room, Primary Bedroom, Bedroom 2, Bedroom 4, Kitchen, Laundry, Loft, Recreation Room, Storage Room, Bathroom 2, Bathroom 3, Primary Bathroom, Half Bath
Basement Full
Main Level Bedrooms 1
Interior
Interior Features Kitchen - Gourmet, Primary Bath(s), Floor Plan - Open, Built-Ins, Sound System
Hot Water Electric
Heating Forced Air
Cooling Central A/C, Ceiling Fan(s)
Flooring Carpet, Ceramic Tile, Hardwood
Inclusions Refrigerator (Basement), Shelving (basement. Garage, living room), Radon Gas Mitigation System
Equipment Built-In Microwave, Cooktop, Cooktop - Down Draft, Dishwasher, Disposal, Extra Refrigerator/Freezer, Icemaker, Microwave, Oven - Double, Oven - Wall, Oven/Range - Gas, Refrigerator, Stainless Steel Appliances, Water Heater
Fireplace N
Window Features Double Pane,Double Hung,Screens
Appliance Built-In Microwave, Cooktop, Cooktop - Down Draft, Dishwasher, Disposal, Extra Refrigerator/Freezer, Icemaker, Microwave, Oven - Double, Oven - Wall, Oven/Range - Gas, Refrigerator, Stainless Steel Appliances, Water Heater
Heat Source Natural Gas
Laundry Hookup, Main Floor
Exterior
Exterior Feature Patio(s)
Parking Features Additional Storage Area, Garage - Front Entry, Garage Door Opener, Inside Access
Garage Spaces 2.0
Fence Rear
Utilities Available Electric Available, Natural Gas Available, Cable TV Available, Sewer Available, Water Available
Amenities Available Common Grounds, Exercise Room, Pool - Outdoor, Tennis Courts, Tot Lots/Playground, Club House, Picnic Area, Other, Basketball Courts
Water Access N
Roof Type Shingle
Accessibility Other
Porch Patio(s)
Attached Garage 2
Total Parking Spaces 2
Garage Y
Building
Lot Description Corner, Landscaping, Level, Rear Yard, Premium
Story 3
Foundation Concrete Perimeter
Sewer Public Sewer
Water Public
Architectural Style Other
Level or Stories 3
Additional Building Above Grade, Below Grade
Structure Type Dry Wall,9'+ Ceilings,2 Story Ceilings
New Construction N
Schools
Elementary Schools Goshen Post
Middle Schools Mercer
High Schools John Champe
School District Loudoun County Public Schools
Others
HOA Fee Include Common Area Maintenance,Trash,Snow Removal,Pool(s)
Senior Community No
Tax ID 248296007000
Ownership Fee Simple
SqFt Source Assessor
Security Features Electric Alarm
Horse Property N
Special Listing Condition Standard

"My job is to find and attract mastery-based agents to the office, protect the culture, and make sure everyone is happy! "







