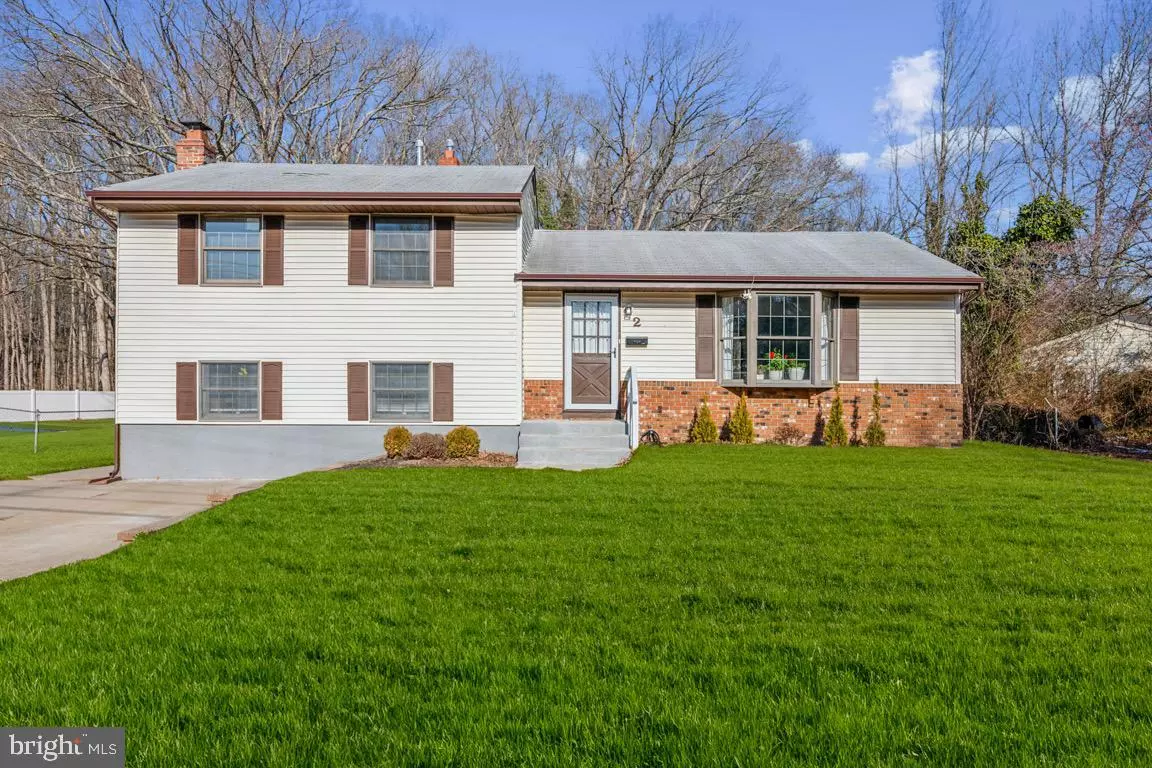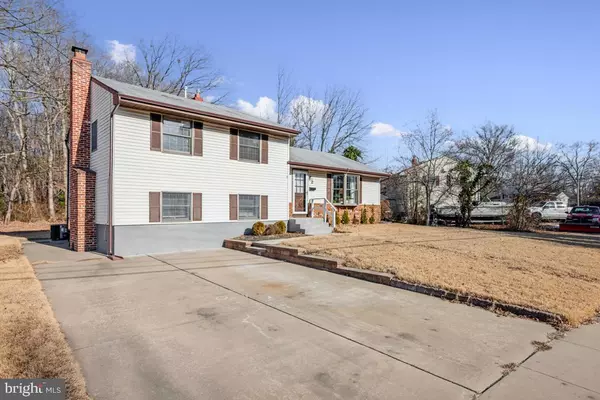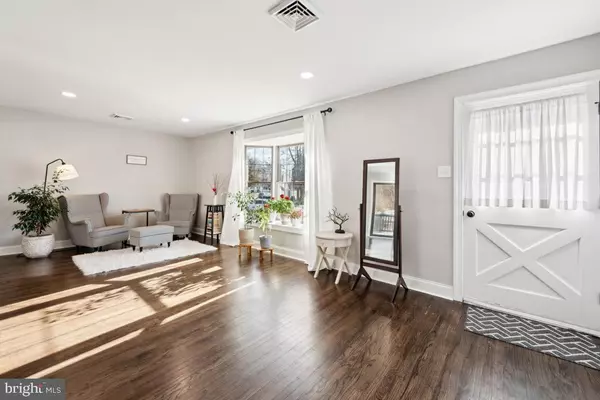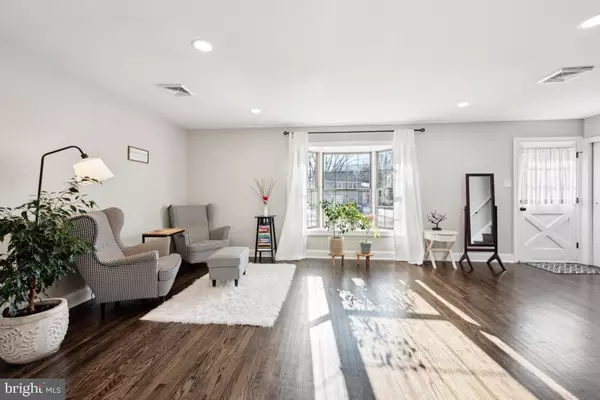3 Beds
2 Baths
1,654 SqFt
3 Beds
2 Baths
1,654 SqFt
OPEN HOUSE
Sat Feb 08, 12:00pm - 2:00pm
Key Details
Property Type Single Family Home
Sub Type Detached
Listing Status Coming Soon
Purchase Type For Sale
Square Footage 1,654 sqft
Price per Sqft $262
Subdivision Cedarcroft Heights
MLS Listing ID NJCD2085132
Style Split Level
Bedrooms 3
Full Baths 2
HOA Y/N N
Abv Grd Liv Area 1,654
Originating Board BRIGHT
Year Built 1960
Annual Tax Amount $10,067
Tax Year 2024
Lot Size 5,850 Sqft
Acres 0.13
Lot Dimensions 50.00 x 117.00
Property Description
The hardwood staircase leads to the upper level, where all the bedrooms feature solid hardwood floors, six-panel doors, and sleek black hardware for a modern touch. The main bathroom boasts LVT plank flooring, and a white subway tile surround the bath tub. The lower level offers a cozy family room with whitewashed shiplap walls, new flooring, and a brick fireplace with a whitewashed finish and natural beam mantel. A pocket door separates the backroom, which can serve as a fourth bedroom, office or a play room with a full bathroom access. The lower level bathroom includes ceramic tile flooring and a stall shower. The home is filled with high-quality features, including Anderson windows, a new AC system (2023), a recently updated sewer line, newer sewer line in the upper level bathroom. Outside, the expanded deck provides plenty of space for outdoor entertaining, while the backyard offers room for a play area or additional activities. Located in the Gibbsboro this home is also a short commute to Philadelphia, major roads, shopping, and fantastic dining options.
Location
State NJ
County Camden
Area Gibbsboro Boro (20413)
Zoning RES
Rooms
Main Level Bedrooms 3
Interior
Interior Features Attic, Bathroom - Tub Shower, Bathroom - Walk-In Shower, Combination Dining/Living, Floor Plan - Open, Kitchen - Eat-In, Wood Floors
Hot Water Natural Gas
Heating Forced Air
Cooling Central A/C
Flooring Hardwood, Engineered Wood
Fireplaces Number 1
Fireplaces Type Wood
Inclusions All current appliances
Equipment Built-In Microwave, Dishwasher, Oven/Range - Gas, Stainless Steel Appliances, Washer/Dryer Stacked
Furnishings No
Fireplace Y
Window Features Bay/Bow
Appliance Built-In Microwave, Dishwasher, Oven/Range - Gas, Stainless Steel Appliances, Washer/Dryer Stacked
Heat Source Natural Gas
Laundry Lower Floor
Exterior
Exterior Feature Deck(s)
Garage Spaces 2.0
Water Access N
View Garden/Lawn
Accessibility None
Porch Deck(s)
Total Parking Spaces 2
Garage N
Building
Story 3
Sewer Public Sewer
Water Public
Architectural Style Split Level
Level or Stories 3
Additional Building Above Grade, Below Grade
New Construction N
Schools
High Schools Eastern H.S.
School District Gibbsboro Public Schools
Others
Pets Allowed Y
Senior Community No
Tax ID 13-00108-00008
Ownership Fee Simple
SqFt Source Assessor
Acceptable Financing Cash, Conventional, FHA, VA
Horse Property N
Listing Terms Cash, Conventional, FHA, VA
Financing Cash,Conventional,FHA,VA
Special Listing Condition Standard
Pets Allowed No Pet Restrictions

"My job is to find and attract mastery-based agents to the office, protect the culture, and make sure everyone is happy! "







