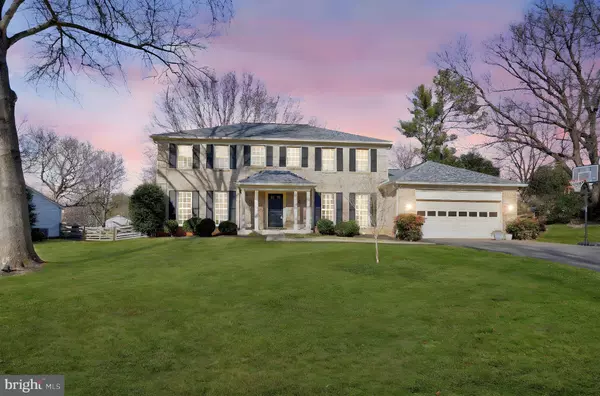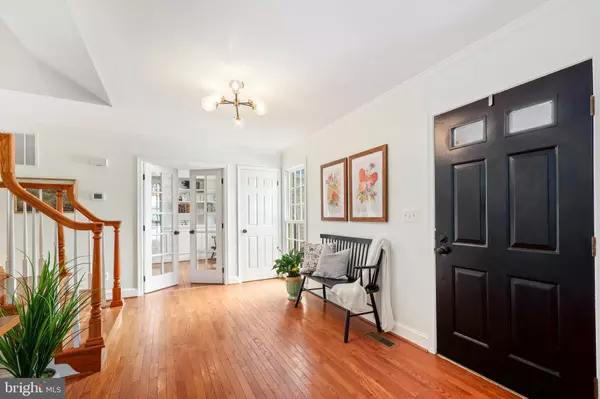4 Beds
4 Baths
3,976 SqFt
4 Beds
4 Baths
3,976 SqFt
Key Details
Property Type Single Family Home
Sub Type Detached
Listing Status Coming Soon
Purchase Type For Sale
Square Footage 3,976 sqft
Price per Sqft $226
Subdivision Countryside
MLS Listing ID VALO2087028
Style Colonial
Bedrooms 4
Full Baths 3
Half Baths 1
HOA Fees $93/mo
HOA Y/N Y
Abv Grd Liv Area 2,816
Originating Board BRIGHT
Year Built 1981
Annual Tax Amount $7,058
Tax Year 2024
Lot Size 0.430 Acres
Acres 0.43
Property Description
The upper level features a lovely primary suite with a striking accent wall and an ensuite bathroom, and two walk-in closets creating a serene and stylish retreat. The upper level features 3 additional spacious bedrooms with a hall bath with double vanity. The lower level offers a versatile flex space, a den, and a third bathroom, ideal for guests, a home office, or recreation. The attached two-car garage and driveway provide ample parking. Outside, the fully fenced rear yard impresses with its lush lawn and stunning patio, offering a private oasis.
Recent updates elevate this property, include a new roof (December 2024), a commercial-grade water heater (October 2024), a kitchen renovation (2023), hardwood floors (2023), and refreshed landscaping (2022).
Situated in the sought-after Countryside Proprietary HOA community, residents enjoy unparalleled amenities, including a catch-and-release pond, Parcourse Fitness Circuit, Horsepen Run (with 10 miles of wooded trails and access to the Potomac River), Parkway Meeting Room, pools, tennis courts, tot lots, and basketball courts. Conveniently located near shopping and dining options such as One Loudoun, TopGolf, Dulles Town Center, with easy access to Route 7 and Route 28, this home combines luxury, comfort, and convenience in one remarkable package.
Location
State VA
County Loudoun
Zoning PDH3
Rooms
Basement Full, Interior Access, Heated
Interior
Interior Features Attic, Carpet, Ceiling Fan(s), Dining Area, Family Room Off Kitchen, Floor Plan - Traditional, Formal/Separate Dining Room, Primary Bath(s), Recessed Lighting, Wood Floors, Walk-in Closet(s)
Hot Water Electric
Heating Heat Pump(s)
Cooling Central A/C, Heat Pump(s)
Flooring Carpet, Hardwood
Fireplaces Number 1
Fireplaces Type Screen
Equipment Dryer, Washer, Dishwasher, Disposal, Humidifier, Refrigerator, Icemaker
Fireplace Y
Appliance Dryer, Washer, Dishwasher, Disposal, Humidifier, Refrigerator, Icemaker
Heat Source Electric
Laundry Has Laundry
Exterior
Exterior Feature Patio(s)
Parking Features Garage - Front Entry, Covered Parking, Garage Door Opener
Garage Spaces 6.0
Fence Rear, Wood
Amenities Available Common Grounds, Basketball Courts, Jog/Walk Path, Meeting Room, Pool - Outdoor, Tennis Courts, Tot Lots/Playground, Other
Water Access N
View Garden/Lawn
Accessibility None
Porch Patio(s)
Attached Garage 2
Total Parking Spaces 6
Garage Y
Building
Story 3
Foundation Permanent, Other
Sewer Public Sewer
Water Public
Architectural Style Colonial
Level or Stories 3
Additional Building Above Grade, Below Grade
New Construction N
Schools
Elementary Schools Countryside
Middle Schools River Bend
High Schools Potomac Falls
School District Loudoun County Public Schools
Others
HOA Fee Include Common Area Maintenance,Management,Pool(s),Recreation Facility,Snow Removal,Trash,Other
Senior Community No
Tax ID 029486393000
Ownership Fee Simple
SqFt Source Assessor
Special Listing Condition Standard

"My job is to find and attract mastery-based agents to the office, protect the culture, and make sure everyone is happy! "







