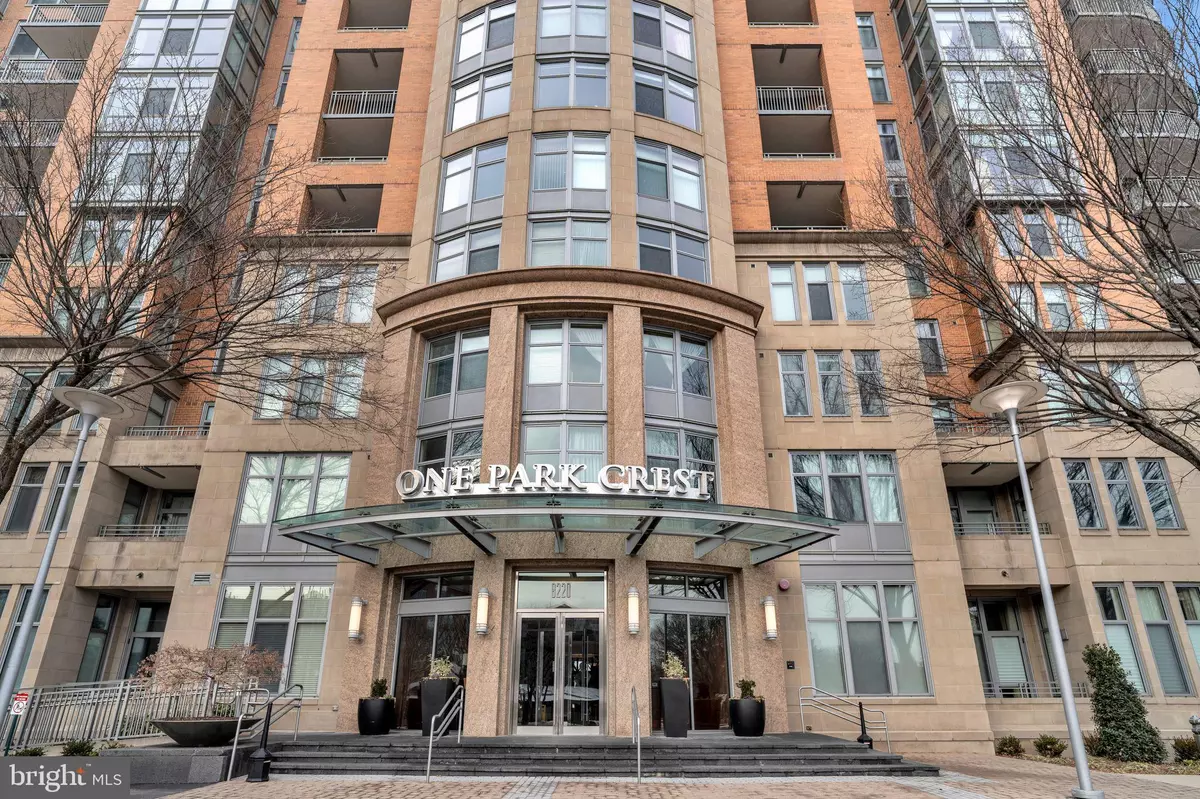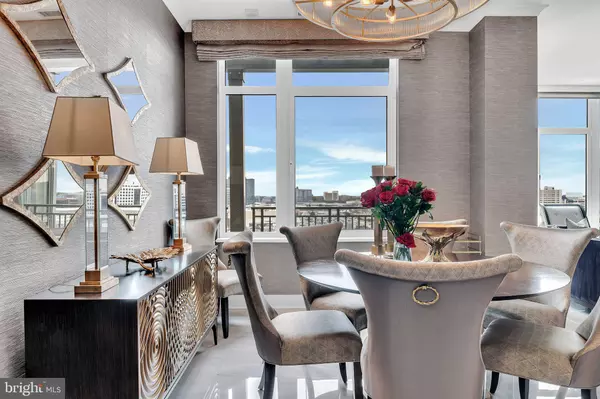3 Beds
4 Baths
2,253 SqFt
3 Beds
4 Baths
2,253 SqFt
Key Details
Property Type Condo
Sub Type Condo/Co-op
Listing Status Active
Purchase Type For Sale
Square Footage 2,253 sqft
Price per Sqft $1,284
Subdivision One Park Crest Condominium
MLS Listing ID VAFX2217826
Style Contemporary
Bedrooms 3
Full Baths 3
Half Baths 1
Condo Fees $1,265/mo
HOA Y/N N
Abv Grd Liv Area 2,253
Originating Board BRIGHT
Year Built 2008
Annual Tax Amount $19,616
Tax Year 2024
Property Description
The stunning wall coverings, the airy 10 foot ceilings, exquisite and elegant master bedroom headboard, uniquely procured Italian chandeliers, sophisticated British joinery and cabinets in the living room flown and installed from London, along with the marvelous sunrise and sunset from every room greets you upon entering the foyer. The entry foyer includes a full bathroom and a large coat closet lined with custom built-ins and shelves. The living room with its direct Tysons views leads to a kitchen with new marble countertops and Viking appliance that is adjacent to a custom built breakfast lounge area. The island kitchen is perfect for entertainment. In addition, there is a full laundry with brand new washer/dryer. Every closet includes custom built-ins and every bathroom is designed with unique wall coverings, mirrors, and lighting.
Being on the Penthouse level, the unit offers a double door entry, in addition to two parking spaces, and a storage unit. This fully furnished, turn-key property underwent a $1 million renovation and redesign.
One Park Crest offers 24-hour concierge. Amenities include a rooftop pool, renovated party room with panoramic views, fitness center, library, and 2 guest rooms for short term rental.
Location
State VA
County Fairfax
Zoning 350
Rooms
Main Level Bedrooms 3
Interior
Interior Features Built-Ins, Breakfast Area, Bathroom - Walk-In Shower, Bathroom - Tub Shower, Dining Area, Floor Plan - Open, Kitchen - Galley, Primary Bath(s), Upgraded Countertops, Walk-in Closet(s)
Hot Water Electric
Heating Forced Air
Cooling Central A/C, Multi Units
Equipment Built-In Microwave, Cooktop, Dishwasher, Disposal, Dryer, Exhaust Fan, Oven - Wall, Refrigerator, Stainless Steel Appliances, Washer
Furnishings Yes
Fireplace N
Appliance Built-In Microwave, Cooktop, Dishwasher, Disposal, Dryer, Exhaust Fan, Oven - Wall, Refrigerator, Stainless Steel Appliances, Washer
Heat Source Electric
Laundry Dryer In Unit, Washer In Unit
Exterior
Exterior Feature Balconies- Multiple
Parking Features Underground
Garage Spaces 2.0
Parking On Site 2
Amenities Available Billiard Room, Club House, Community Center, Common Grounds, Concierge, Elevator, Exercise Room, Extra Storage, Fitness Center, Game Room, Guest Suites, Meeting Room, Party Room, Pool - Rooftop, Library
Water Access N
View City, Panoramic
Accessibility Elevator, 36\"+ wide Halls
Porch Balconies- Multiple
Total Parking Spaces 2
Garage Y
Building
Story 1
Unit Features Hi-Rise 9+ Floors
Sewer Public Sewer, Public Septic
Water Public
Architectural Style Contemporary
Level or Stories 1
Additional Building Above Grade, Below Grade
New Construction N
Schools
Elementary Schools Spring Hill
Middle Schools Longfellow
High Schools Mclean
School District Fairfax County Public Schools
Others
Pets Allowed Y
HOA Fee Include Gas,Pool(s),Recreation Facility,Sewer,Trash,Water,Management,Ext Bldg Maint,Common Area Maintenance
Senior Community No
Tax ID 0294 13 1908
Ownership Condominium
Horse Property N
Special Listing Condition Standard
Pets Allowed Case by Case Basis

"My job is to find and attract mastery-based agents to the office, protect the culture, and make sure everyone is happy! "







