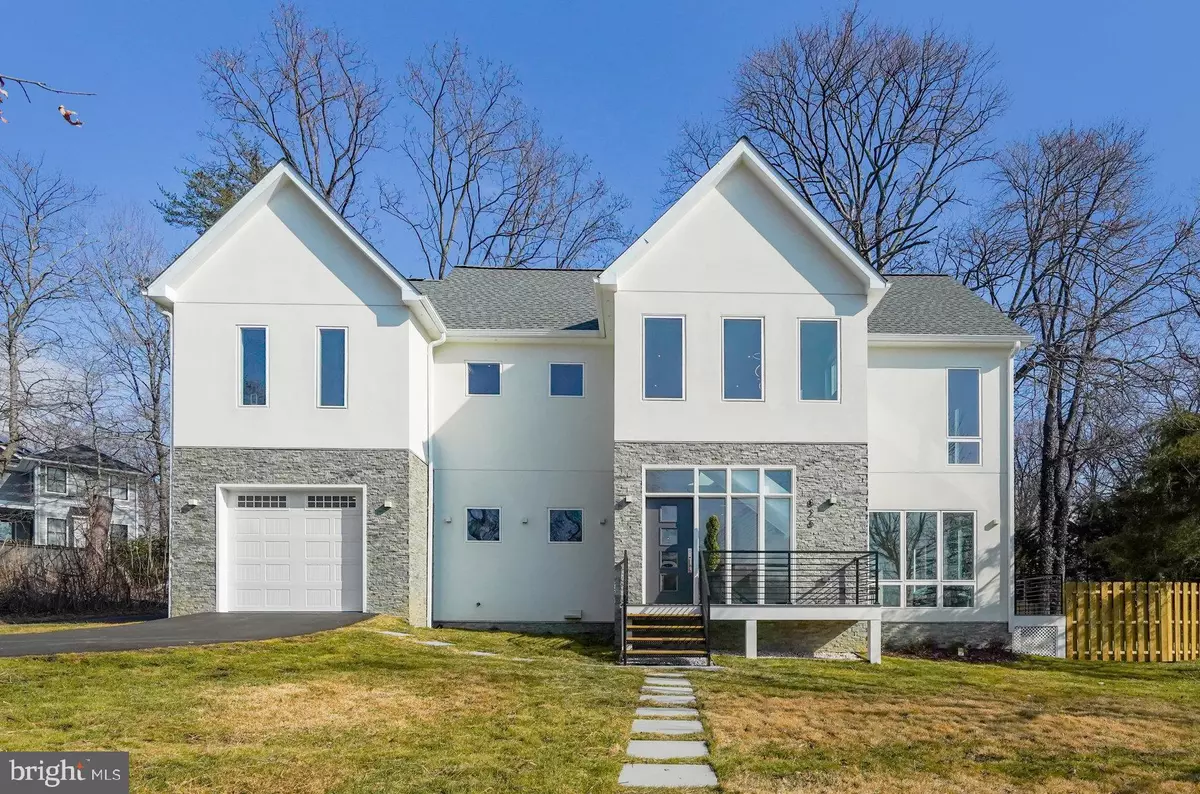5 Beds
6 Baths
3,117 SqFt
5 Beds
6 Baths
3,117 SqFt
OPEN HOUSE
Sat Feb 08, 11:00am - 1:00pm
Sun Feb 09, 2:00pm - 4:00pm
Key Details
Property Type Single Family Home
Sub Type Detached
Listing Status Coming Soon
Purchase Type For Sale
Square Footage 3,117 sqft
Price per Sqft $513
Subdivision Onondio
MLS Listing ID VAFX2217488
Style Transitional
Bedrooms 5
Full Baths 5
Half Baths 1
HOA Y/N N
Abv Grd Liv Area 2,852
Originating Board BRIGHT
Year Built 1935
Annual Tax Amount $9,832
Tax Year 2024
Lot Size 0.259 Acres
Acres 0.26
Property Description
Step inside to an inviting, light-filled entryway that sets the tone for this exceptionally designed residence. The open-concept floor plan is thoughtfully curated to maximize natural light, comfort, and versatility, making it perfect for today's lifestyle. Designed with top-tier European finishes, this home features GROHE plumbing fixtures, Iris Italian tile, and premium craftsmanship throughout. A dedicated main-level bedroom/office and a spacious open concept floor plan provide flexibility for work, guests, or entertainment. ******************************************************************************************************************
At the heart of the home, the chef's kitchen showcases sleek German-engineered Hacker cabinetry, premium Bosch stainless steel appliances, Calcutta Gold quartz countertops, and an elegant tile backsplash—a perfect blend of form and function. Wide-plank blonde engineered hardwood floors add warmth and sophistication throughout the main and upper levels. *****************************************************************************************************************
Upstairs, the industrial staircase with modern accent lighting leads to four generously sized en-suite bedrooms, each designed for comfort and style. The luxurious primary suite features spa-like finishes, ensuring a serene retreat. The conveniently located upper-level laundry room is equipped with a brand-new Samsung front-loading washer and dryer. ******************************************************************************************************************
Step outside to your expansive private backyard, offering endless possibilities to create your dream outdoor oasis. Whether you envision a cozy firepit with string lights, a play area for kids, or an entertainer's paradise, this space provides plenty of room for relaxation and fun—all within the brand-new privacy fence for added seclusion and tranquility. ******************************************************************************************************************
The attached one-car garage is designed to meet your electric vehicle charging needs, ensuring convenience for modern living. It seamlessly connects to a well-appointed mudroom, creating a practical drop-off zone for groceries, sports gear, and everyday essentials—keeping the rest of your home organized and clutter-free. ******************************************************************************************************************
Beyond the home, you'll enjoy a stellar location, just minutes from Vienna and Dunn Loring Metro stations, with effortless access to I-66 and I-495, making commuting a breeze. Enjoy premier shopping and dining options in the Town of Vienna, Tysons Corner, and Mosaic District, all just a short drive away. ******************************************************************************************************************
Built to last with high-end materials and impeccable attention to detail, this home is truly move-in ready—offering an unparalleled living experience in one of Vienna's most sought-after locations.
Location
State VA
County Fairfax
Zoning 904
Direction Southwest
Rooms
Basement Full, Partially Finished
Main Level Bedrooms 1
Interior
Interior Features Dining Area, Entry Level Bedroom, Family Room Off Kitchen, Floor Plan - Open, Kitchen - Island, Pantry, Primary Bath(s), Recessed Lighting, Walk-in Closet(s)
Hot Water Natural Gas
Heating Central
Cooling Central A/C, Window Unit(s), Ceiling Fan(s)
Flooring Engineered Wood
Equipment Built-In Microwave, Dishwasher, Disposal, Dryer - Front Loading, Dual Flush Toilets, Exhaust Fan, Icemaker, Oven - Wall, Range Hood, Refrigerator, Stainless Steel Appliances, Washer - Front Loading, Water Heater - High-Efficiency
Fireplace N
Appliance Built-In Microwave, Dishwasher, Disposal, Dryer - Front Loading, Dual Flush Toilets, Exhaust Fan, Icemaker, Oven - Wall, Range Hood, Refrigerator, Stainless Steel Appliances, Washer - Front Loading, Water Heater - High-Efficiency
Heat Source Natural Gas
Laundry Upper Floor
Exterior
Exterior Feature Deck(s), Patio(s)
Parking Features Garage - Front Entry, Inside Access
Garage Spaces 2.0
Fence Fully, Rear, Privacy
Water Access N
Roof Type Architectural Shingle
Street Surface Black Top
Accessibility None
Porch Deck(s), Patio(s)
Road Frontage City/County
Attached Garage 1
Total Parking Spaces 2
Garage Y
Building
Story 3
Foundation Block
Sewer Public Sewer
Water Public
Architectural Style Transitional
Level or Stories 3
Additional Building Above Grade, Below Grade
New Construction N
Schools
Elementary Schools Cunningham Park
Middle Schools Thoreau
High Schools Madison
School District Fairfax County Public Schools
Others
Pets Allowed Y
Senior Community No
Tax ID 0384 02 0224B
Ownership Fee Simple
SqFt Source Assessor
Acceptable Financing VA, FHA, Conventional, Cash
Horse Property N
Listing Terms VA, FHA, Conventional, Cash
Financing VA,FHA,Conventional,Cash
Special Listing Condition Standard
Pets Allowed No Pet Restrictions

"My job is to find and attract mastery-based agents to the office, protect the culture, and make sure everyone is happy! "


