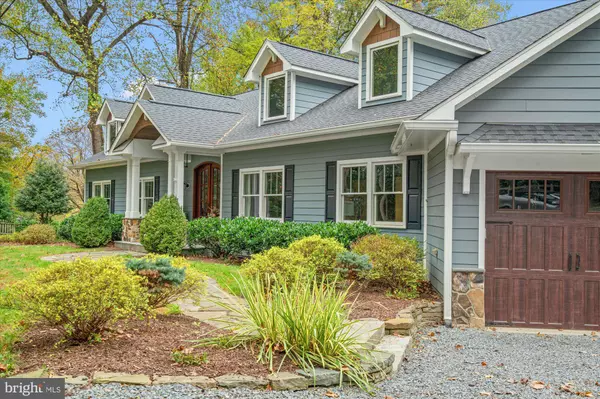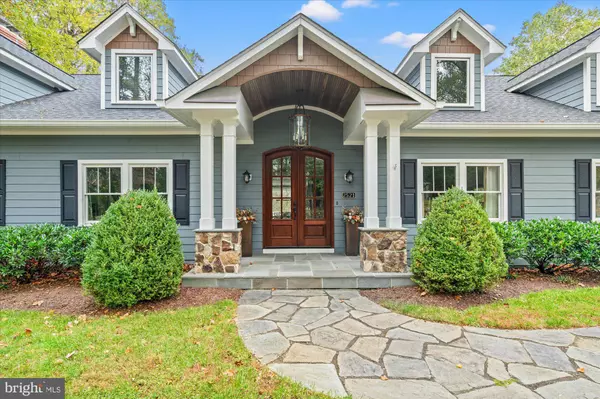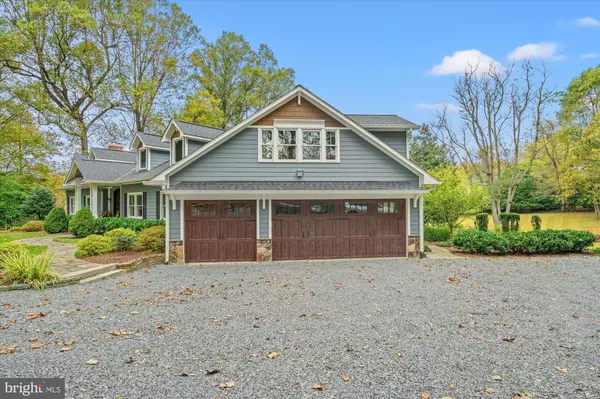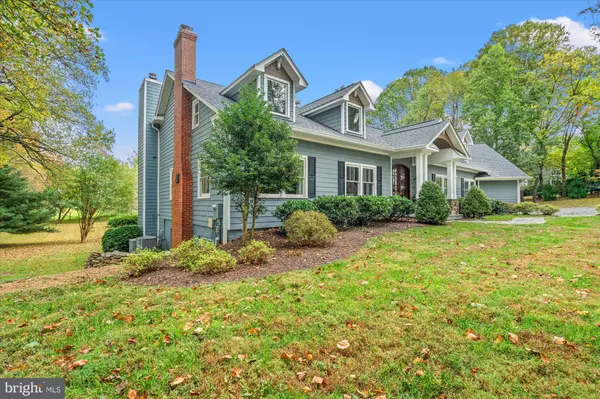4 Beds
4 Baths
4,583 SqFt
4 Beds
4 Baths
4,583 SqFt
OPEN HOUSE
Sat Feb 15, 1:00pm - 3:00pm
Sun Feb 16, 2:00pm - 4:00pm
Key Details
Property Type Single Family Home
Sub Type Detached
Listing Status Coming Soon
Purchase Type For Sale
Square Footage 4,583 sqft
Price per Sqft $392
Subdivision Edeline Mary A Prop
MLS Listing ID VAFX2218970
Style Craftsman
Bedrooms 4
Full Baths 3
Half Baths 1
HOA Y/N N
Abv Grd Liv Area 4,583
Originating Board BRIGHT
Year Built 1950
Annual Tax Amount $16,039
Tax Year 2024
Lot Size 2.230 Acres
Acres 2.23
Property Description
Nestled on a private, newly paved driveway, this home boasts over 5,500 square feet of living space, including four bedrooms, a versatile flex room, three and a half bathrooms, and an attached oversized three-car garage. Its prime location offers convenience at every turn, with downtown Oakton just 1.0 mile away and Vienna, Tysons, and Reston all within a short drive.
A grand arched portico with a beadboard ceiling and crown molding sets the tone for the elegance within, as square columns anchored in stone bases add architectural allure to the entry. The meticulously landscaped grounds feature mature trees, shrubs, flagstone pathways, and retaining walls, creating a picturesque outdoor oasis. A tiered deck offers multiple entertaining areas and panoramic views of the tranquil surroundings, while the extensive exterior lighting add a touch of magic to the evenings.
The interior is equally captivating. The foyer welcomes you with grand arched mahogany double doors with beveled glass panels, soaring two-story ceiling, and intricate picture molding, chair railing, and crown molding. Moving into the living room, you'll find decorative niches and crown molding that add character to the bright and airy space. The dining room is framed by pony walls with square columns, leading seamlessly into the gourmet kitchen.
The kitchen is a chef's dream, featuring custom cream-colored cabinets with chocolate detailing, bronze hardware, and matching crown molding. A large center island with pendant lighting, granite countertops, and a high-top corner workspace make this space as functional as it is beautiful. Top-of-the-line GE Profile appliances, plus a Wolf five-burner stainless steel cooktop with a separate oven, microwave and wall oven, and Zephyr vented hood, complete the setup. A large picture window with an overhead transom provides a lovely view of the garden and back lawn.
Adjacent to the kitchen, the breakfast room features a bay window with a built-in seat overlooking the serene backyard, while a set of French doors with a transom above leads out to the expansive deck. From there, the family room offers a warm and inviting space, complete with a gas fireplace, decorative mantel, and marble surround. Double glass doors flanked by stationary panels provide additional access to the deck, blending indoor and outdoor living.
The main level also includes a sunroom that doubles as a home office, where a gas fireplace with a brick surround and marble hearth creates a cozy atmosphere. Double glass French doors, a glass pocket door and crown molding enhance the elegance of the space. The powder room on this level features an elegant gray Restoration Hardware vanity with a marble top and porcelain sink, while the mudroom is equipped with built-in cubbies, antique paneled doors, a utility sink, and two closets with shelving to keep everything organized. There is also a practical back staircase that leads to the upper level.
Descending to the lower level, step down to the expansive recreation room which offers flexible space for entertaining. It is complete with an electric fireplace, a dartboard niche, and walk-out access to the backyard. Adjacent is a spacious game room with a glass-paneled door leading outside, and a large storage room ensures practical convenience.
The upper level is a sanctuary of comfort and sophistication. The landing and hallway are adorned with hardwood floors, chair railing, crown molding, and five skylights that fill the space with natural light. The versa
Location
State VA
County Fairfax
Zoning 110
Rooms
Other Rooms Living Room, Dining Room, Primary Bedroom, Bedroom 2, Bedroom 3, Bedroom 4, Kitchen, Game Room, Family Room, Foyer, Breakfast Room, Study, Laundry, Mud Room, Other, Recreation Room, Storage Room, Efficiency (Additional), Bathroom 2, Bathroom 3, Primary Bathroom, Half Bath
Basement Daylight, Partial, Improved, Heated, Interior Access, Outside Entrance, Rear Entrance, Walkout Level, Windows, Other, Partially Finished
Interior
Interior Features Attic, Bathroom - Walk-In Shower, Bathroom - Soaking Tub, Carpet, Ceiling Fan(s), Chair Railings, Breakfast Area, Dining Area, Crown Moldings, Family Room Off Kitchen, Floor Plan - Open, Floor Plan - Traditional, Formal/Separate Dining Room, Kitchen - Island, Pantry, Primary Bath(s), Recessed Lighting, Skylight(s), Upgraded Countertops, Walk-in Closet(s), Wood Floors
Hot Water Natural Gas, 60+ Gallon Tank
Heating Programmable Thermostat, Central
Cooling Ceiling Fan(s), Central A/C, Heat Pump(s), Zoned
Flooring Carpet, Hardwood, Marble, Other, Ceramic Tile
Fireplaces Number 4
Fireplaces Type Brick, Electric, Fireplace - Glass Doors, Gas/Propane, Mantel(s), Marble
Inclusions TO Convey: Wall Sconces in Family, Dartboard in Game Room, Wine racks & cabinets in Pantry, Cabinets in Garage
Equipment Built-In Microwave, Cooktop, Dishwasher, Disposal, Dryer, Dryer - Front Loading, Exhaust Fan, Extra Refrigerator/Freezer, Oven - Wall, Oven - Self Cleaning, Oven/Range - Gas, Range Hood, Refrigerator, Stainless Steel Appliances, Washer, Washer - Front Loading, Water Heater
Furnishings No
Fireplace Y
Window Features Bay/Bow,Energy Efficient,Skylights,Transom
Appliance Built-In Microwave, Cooktop, Dishwasher, Disposal, Dryer, Dryer - Front Loading, Exhaust Fan, Extra Refrigerator/Freezer, Oven - Wall, Oven - Self Cleaning, Oven/Range - Gas, Range Hood, Refrigerator, Stainless Steel Appliances, Washer, Washer - Front Loading, Water Heater
Heat Source Natural Gas
Laundry Dryer In Unit, Has Laundry, Upper Floor, Washer In Unit
Exterior
Exterior Feature Deck(s)
Parking Features Garage Door Opener, Additional Storage Area, Garage - Side Entry, Inside Access, Oversized
Garage Spaces 8.0
Fence Partially
Utilities Available Natural Gas Available, Electric Available, Other
Water Access N
View Pasture, Trees/Woods, Garden/Lawn, Panoramic, Other
Roof Type Asphalt
Street Surface Gravel,Black Top
Accessibility >84\" Garage Door, 2+ Access Exits
Porch Deck(s)
Road Frontage Private
Attached Garage 3
Total Parking Spaces 8
Garage Y
Building
Lot Description Landscaping, Trees/Wooded, Cleared, Front Yard, Interior, No Thru Street, Private, Rear Yard, Secluded, SideYard(s), Other
Story 3
Foundation Crawl Space, Slab, Other
Sewer Septic = # of BR
Water Well
Architectural Style Craftsman
Level or Stories 3
Additional Building Above Grade, Below Grade
Structure Type 2 Story Ceilings,9'+ Ceilings,Cathedral Ceilings,Dry Wall,Other
New Construction N
Schools
Elementary Schools Oakton
Middle Schools Thoreau
High Schools Oakton
School District Fairfax County Public Schools
Others
Senior Community No
Tax ID 0374 01 0032
Ownership Fee Simple
SqFt Source Estimated
Security Features Main Entrance Lock,Smoke Detector
Acceptable Financing Conventional
Listing Terms Conventional
Financing Conventional
Special Listing Condition Standard

"My job is to find and attract mastery-based agents to the office, protect the culture, and make sure everyone is happy! "







