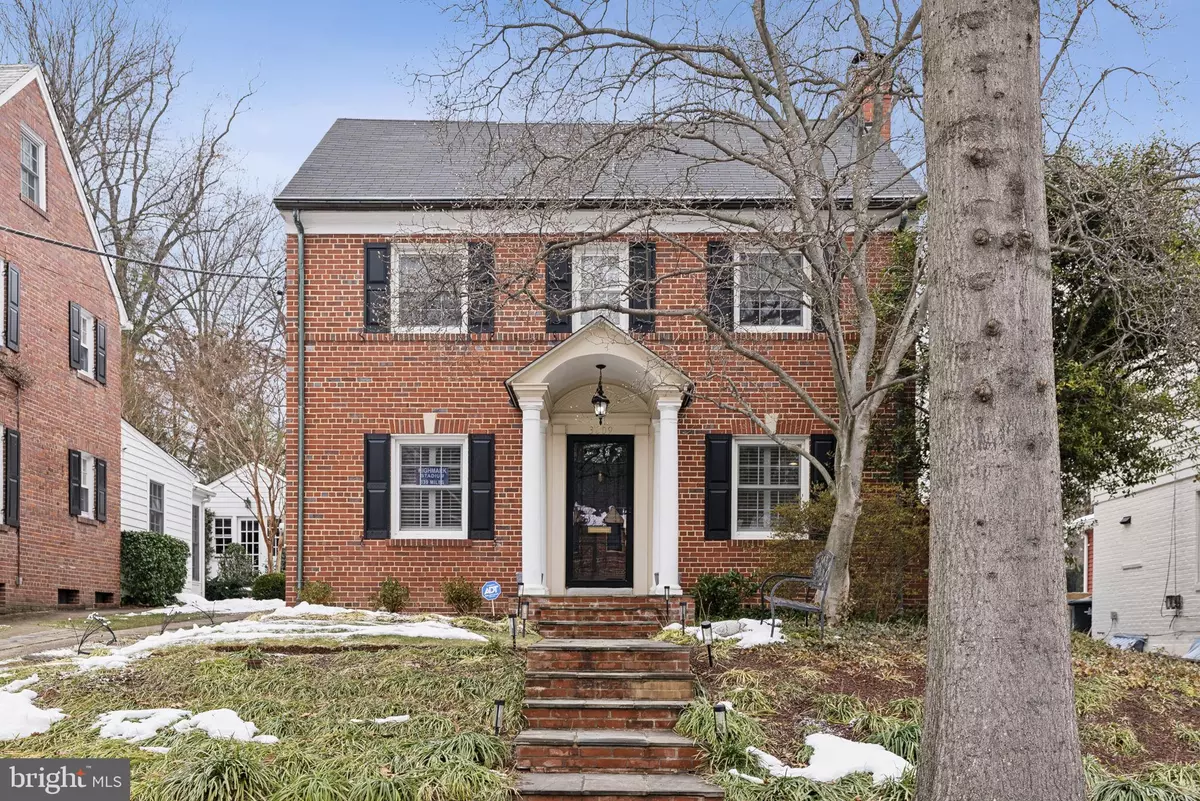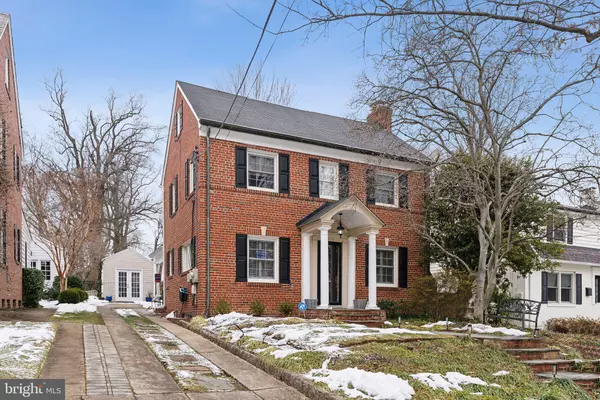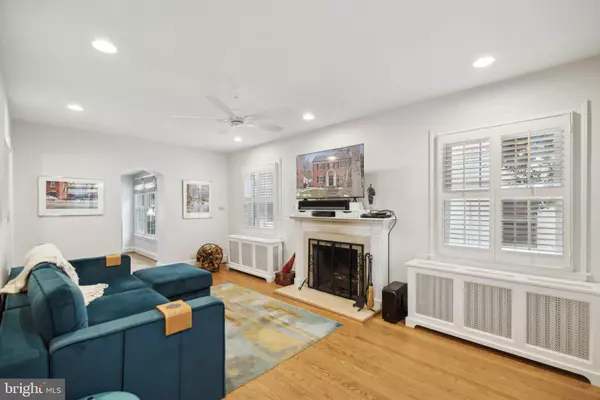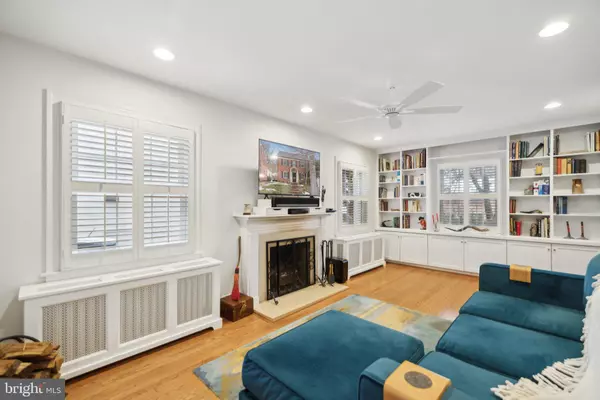3 Beds
5 Baths
3,042 SqFt
3 Beds
5 Baths
3,042 SqFt
Key Details
Property Type Single Family Home
Sub Type Detached
Listing Status Coming Soon
Purchase Type For Sale
Square Footage 3,042 sqft
Price per Sqft $525
Subdivision Chevy Chase
MLS Listing ID DCDC2174586
Style Colonial
Bedrooms 3
Full Baths 3
Half Baths 2
HOA Y/N N
Abv Grd Liv Area 2,596
Originating Board BRIGHT
Year Built 1934
Annual Tax Amount $7,030
Tax Year 2024
Lot Size 7,200 Sqft
Acres 0.17
Property Description
Upstairs, you'll find 3 bedrooms and 3 full bathrooms on the second floor, including the en suite primary bedroom with a dual vanity bathroom and custom walk-in closet. On the top floor is a finished attic/loft space that could be used as an extra bedroom or another home office. On the lower level of the home, you'll find finished space for a rec room, playroom, or extra storage area, along with a half bathroom.
The rear of the property features a large, covered patio, perfect for entertaining; a very spacious backyard; and a storage shed. A short stroll to the Lafayette-Pointer Park playgrounds, neighborhood tennis courts, and Broad Branch Market – a neighborhood treasure – makes this location one of the most desirable in the community. With parks and nature at your fingertips, and easy access to the vibrant shops and restaurants on Connecticut Avenue, this residence offers a rare blend of suburban tranquility with urban convenience, in one of the most in-demand neighborhoods in the city. 3,041sf per tax record; 3,142sf per floor plan scan.
Location
State DC
County Washington
Zoning R-1B
Rooms
Basement Interior Access, Outside Entrance, Partially Finished
Interior
Interior Features Attic, Bathroom - Soaking Tub, Bathroom - Walk-In Shower, Breakfast Area, Built-Ins, Carpet, Ceiling Fan(s), Family Room Off Kitchen, Kitchen - Island, Primary Bath(s), Recessed Lighting, Upgraded Countertops, Walk-in Closet(s), Window Treatments, Wine Storage, Wood Floors, Air Filter System
Hot Water Natural Gas
Heating Baseboard - Electric, Forced Air, Radiator
Cooling Central A/C, Other
Flooring Carpet, Solid Hardwood, Tile/Brick
Fireplaces Number 1
Fireplaces Type Mantel(s), Screen, Wood
Equipment Cooktop, Dishwasher, Disposal, Dryer, Extra Refrigerator/Freezer, Freezer, Microwave, Oven - Wall, Oven - Double, Refrigerator, Stainless Steel Appliances, Washer, Water Heater
Fireplace Y
Window Features Casement
Appliance Cooktop, Dishwasher, Disposal, Dryer, Extra Refrigerator/Freezer, Freezer, Microwave, Oven - Wall, Oven - Double, Refrigerator, Stainless Steel Appliances, Washer, Water Heater
Heat Source Electric, Natural Gas
Laundry Main Floor
Exterior
Exterior Feature Porch(es), Patio(s)
Water Access N
Accessibility None
Porch Porch(es), Patio(s)
Garage N
Building
Story 3.5
Foundation Other
Sewer Public Sewer
Water Public
Architectural Style Colonial
Level or Stories 3.5
Additional Building Above Grade, Below Grade
Structure Type Vaulted Ceilings,Wood Ceilings
New Construction N
Schools
Elementary Schools Lafayette
Middle Schools Deal
High Schools Jackson-Reed
School District District Of Columbia Public Schools
Others
Senior Community No
Tax ID 2018//0003
Ownership Fee Simple
SqFt Source Assessor
Security Features Carbon Monoxide Detector(s),Smoke Detector,Security System
Acceptable Financing Cash, Conventional
Listing Terms Cash, Conventional
Financing Cash,Conventional
Special Listing Condition Standard

"My job is to find and attract mastery-based agents to the office, protect the culture, and make sure everyone is happy! "







