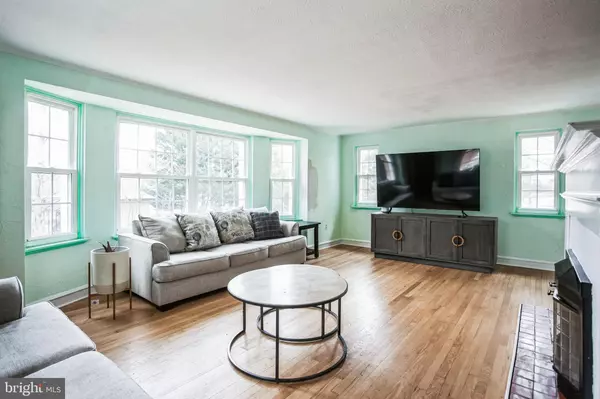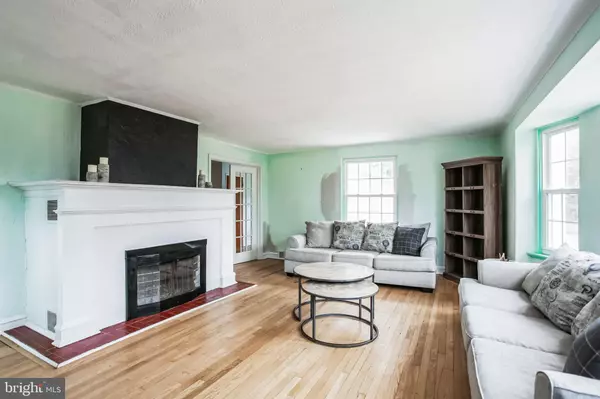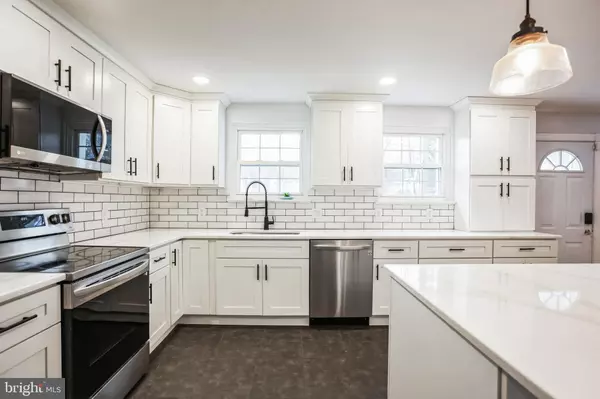4 Beds
2 Baths
3,688 SqFt
4 Beds
2 Baths
3,688 SqFt
OPEN HOUSE
Sat Feb 08, 1:00pm - 3:00pm
Key Details
Property Type Single Family Home
Sub Type Detached
Listing Status Coming Soon
Purchase Type For Sale
Square Footage 3,688 sqft
Price per Sqft $202
Subdivision None Available
MLS Listing ID PABU2086518
Style Colonial
Bedrooms 4
Full Baths 2
HOA Y/N N
Abv Grd Liv Area 3,688
Originating Board BRIGHT
Year Built 1948
Annual Tax Amount $8,545
Tax Year 2024
Lot Size 3.000 Acres
Acres 3.0
Lot Dimensions 0.00 x 0.00
Property Description
As you enter through the side door, you'll find a fully renovated mudroom/laundry area featuring slate tile and a custom mud bench with plenty of storage for backpacks, shoes, hats, and gloves. The slate tile extends into the remodeled kitchen, which was updated in 2023 with brand-new white shaker cabinets, subway tile backsplash, and quartz countertops. The kitchen seamlessly flows into the dining room, filled with natural light and offering plenty of space for both casual and formal meals. Across from the dining room is the inviting family room, complete with a wood-burning fireplace, gorgeous hardwood floors, and ample space for the whole family. Down the hallway, you'll find a full bathroom with a tub/shower combo, two spacious bedrooms (one featuring a custom Murphy bed), and the primary bedroom with a newly updated walk-in closet.
Upstairs, a versatile loft/office space greets you at the top of the stairs. The second floor also features an updated full bathroom with a tub/shower combo, two generously-sized bedrooms, and another cozy family room, perfect for movie nights, gaming, or a home office.
The backyard is an entertainer's dream, featuring a newly hardscaped patio where you can relax and watch deer pass through. The space includes plenty of seating, plus an additional covered area for rainy days. It's also ideal for gardening or enjoying outdoor activities with your kids.
This home also includes a full, unfinished basement and a detached, extended two-car garage. Recent updates on this home include removal of wall to open kitchen to dining room, completely updated kitchen and appliances, mudroom with custom built-in bench, walk-in primary closet with storages drawers and shelves, a Murphy bed in downstairs bedroom, and large hardscaped patio addition.
Located in the highly regarded Council Rock School District, this home is just minutes from parks, shopping, dining, and major highways, offering easy access to both NJ and Philadelphia. Don't miss out on this incredible opportunity—schedule a tour today and discover why 74 Barberry Ln is the perfect place to call home!
Location
State PA
County Bucks
Area Northampton Twp (10131)
Zoning R1
Rooms
Other Rooms Dining Room, Primary Bedroom, Bedroom 2, Bedroom 3, Bedroom 4, Bedroom 5, Kitchen, Family Room, Laundry, Loft, Bathroom 1, Bathroom 2
Basement Full, Unfinished
Main Level Bedrooms 2
Interior
Hot Water S/W Changeover
Heating Forced Air
Cooling Central A/C
Flooring Ceramic Tile, Hardwood
Fireplaces Number 1
Inclusions Washer/dryer, refrigerator, shelves in garage, refrigerator in garage - all in as-is condition
Fireplace Y
Heat Source Oil
Exterior
Exterior Feature Patio(s)
Parking Features Garage - Front Entry
Garage Spaces 7.0
Water Access N
Roof Type Pitched
Accessibility None
Porch Patio(s)
Total Parking Spaces 7
Garage Y
Building
Story 2
Foundation Block
Sewer On Site Septic
Water Well
Architectural Style Colonial
Level or Stories 2
Additional Building Above Grade, Below Grade
New Construction N
Schools
School District Council Rock
Others
Senior Community No
Tax ID 31-015-040
Ownership Fee Simple
SqFt Source Estimated
Special Listing Condition Standard

"My job is to find and attract mastery-based agents to the office, protect the culture, and make sure everyone is happy! "







