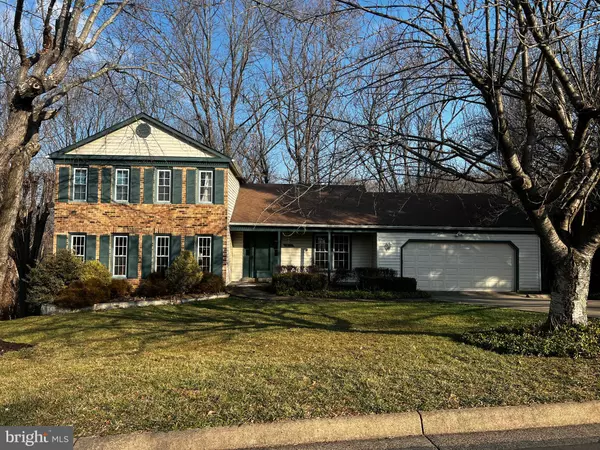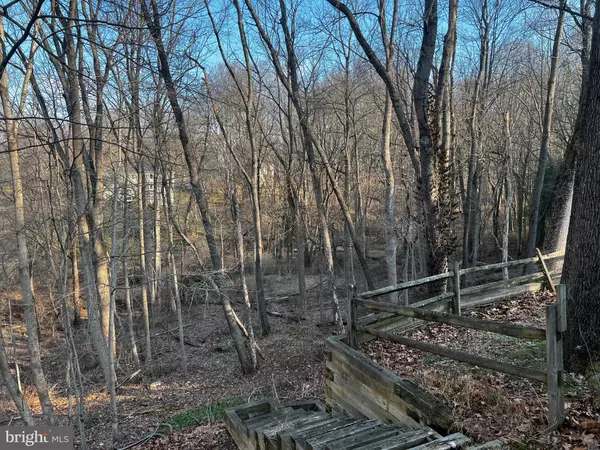4 Beds
4 Baths
1,390 SqFt
4 Beds
4 Baths
1,390 SqFt
Key Details
Property Type Single Family Home
Sub Type Detached
Listing Status Coming Soon
Purchase Type For Sale
Square Footage 1,390 sqft
Price per Sqft $917
Subdivision Meadows Of Great Falls
MLS Listing ID VAFX2220246
Style Traditional
Bedrooms 4
Full Baths 3
Half Baths 1
HOA Y/N N
Abv Grd Liv Area 1,390
Originating Board BRIGHT
Year Built 1977
Annual Tax Amount $6,777
Tax Year 2011
Lot Size 0.534 Acres
Acres 0.53
Property Description
Nestled near a cul-de-sac and backing to serene trees for ultimate privacy, this meticulously maintained split-level home is a true sanctuary. Featuring three bedrooms, three full and one half baths, and a two-car garage, this home is located in a highly desirable area just 15 minutes from Tysons Corner. Over 3,000 sq. ft in all 3 levels including basement.
The main level boasts a formal living and dining room, along with a beautifully updated kitchen featuring maple cabinets, granite countertops, and stainless steel appliances. A sunroom with built-ins, skylights, and sliding doors opens to a spacious deck, creating the perfect space for relaxation and entertaining. Upstairs, the primary suite includes an upgraded bath, while two additional bedrooms share a full hall bath. The fully finished walkout basement offers a large recreation room and a private office space, adding even more versatility to the home.
This home has been thoughtfully updated with converted utilities from electric to gas, a water heater installed in 2010, an HVAC system from 2013, and a roof replaced in 2012. Additional updates include new basement flooring in 2019, a replaced water main valve, and a beautifully landscaped front yard with a retaining wall, new shrubs, and trees. Fresh neutral paint throughout.
With no HOA and a spacious backyard extending to the bottom of the hill, this home offers both privacy and convenience. Don't miss this rare opportunity—schedule your showing today!
Location
State VA
County Fairfax
Zoning 110
Rooms
Other Rooms Living Room, Dining Room, Primary Bedroom, Bedroom 2, Bedroom 3, Bedroom 4, Kitchen, Game Room, Family Room, Foyer, Laundry
Basement Outside Entrance, Fully Finished, Walkout Level
Interior
Interior Features Family Room Off Kitchen, Kitchen - Table Space, Dining Area, Breakfast Area, Primary Bath(s), Built-Ins, Chair Railings, Crown Moldings, Upgraded Countertops, Floor Plan - Open, Floor Plan - Traditional, Kitchen - Eat-In, Recessed Lighting
Hot Water Electric
Heating Forced Air
Cooling Central A/C
Flooring Carpet, Engineered Wood, Laminate Plank
Fireplaces Number 1
Equipment Dishwasher, Disposal, Dryer, Microwave, Oven/Range - Electric, Refrigerator, Washer
Fireplace Y
Window Features Bay/Bow,Skylights
Appliance Dishwasher, Disposal, Dryer, Microwave, Oven/Range - Electric, Refrigerator, Washer
Heat Source Electric
Exterior
Exterior Feature Deck(s)
Parking Features Garage Door Opener, Garage - Front Entry
Garage Spaces 2.0
Utilities Available Electric Available, Natural Gas Available, Sewer Available, Water Available
Water Access N
Roof Type Shingle
Accessibility None
Porch Deck(s)
Attached Garage 2
Total Parking Spaces 2
Garage Y
Building
Lot Description Backs to Trees, Landscaping, Trees/Wooded
Story 3
Foundation Other
Sewer Public Sewer
Water Public
Architectural Style Traditional
Level or Stories 3
Additional Building Above Grade
Structure Type 9'+ Ceilings,Dry Wall,Vaulted Ceilings
New Construction N
Schools
School District Fairfax County Public Schools
Others
Pets Allowed Y
Senior Community No
Tax ID 28-3-15- -D
Ownership Fee Simple
SqFt Source Estimated
Acceptable Financing Cash, Conventional, FHA, VA
Listing Terms Cash, Conventional, FHA, VA
Financing Cash,Conventional,FHA,VA
Special Listing Condition Standard
Pets Allowed No Pet Restrictions

"My job is to find and attract mastery-based agents to the office, protect the culture, and make sure everyone is happy! "





