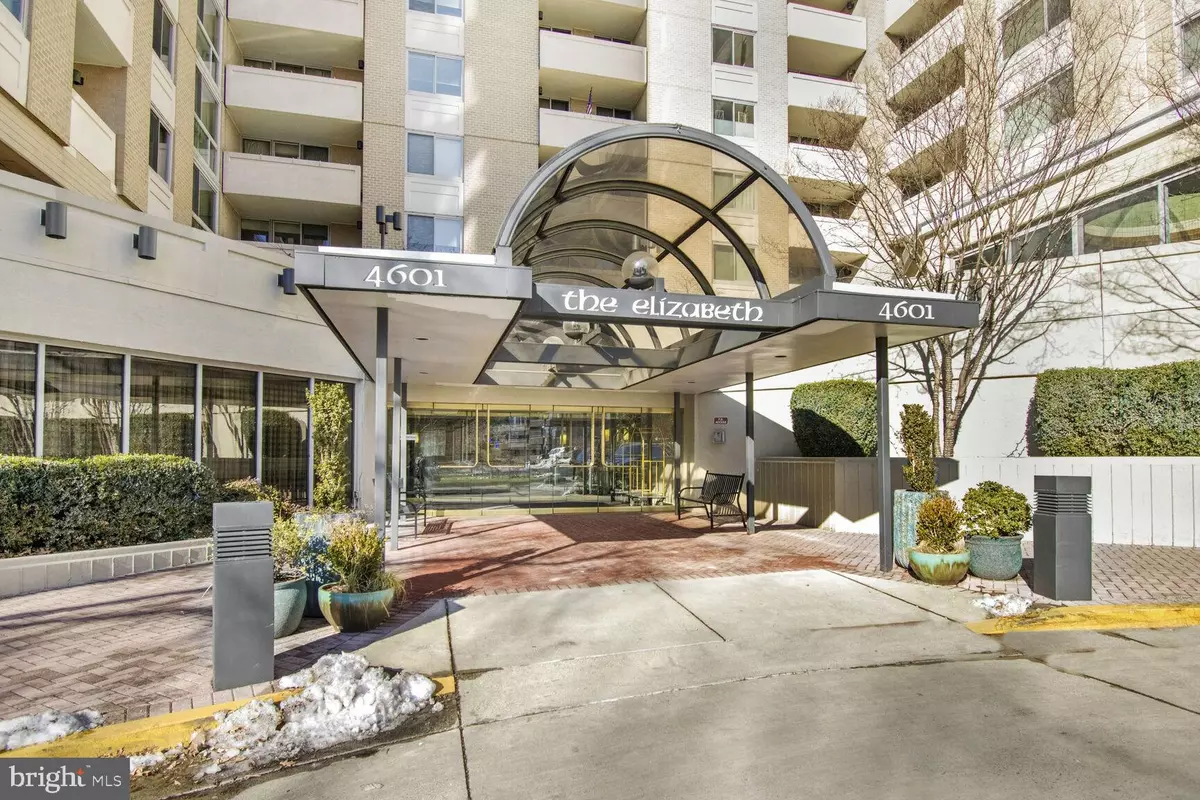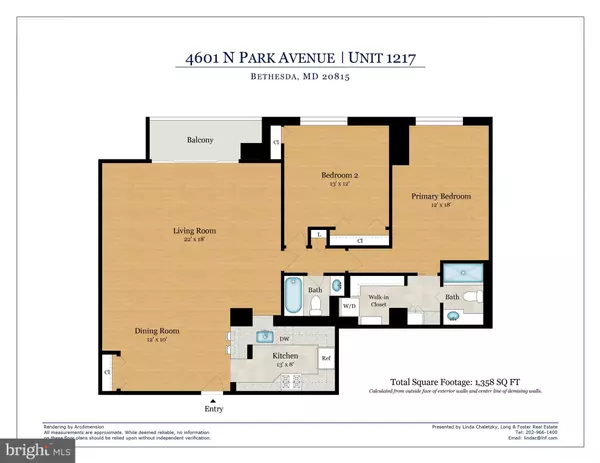2 Beds
2 Baths
1,353 SqFt
2 Beds
2 Baths
1,353 SqFt
Key Details
Property Type Condo
Sub Type Condo/Co-op
Listing Status Active
Purchase Type For Sale
Square Footage 1,353 sqft
Price per Sqft $390
Subdivision Friendship Heights
MLS Listing ID MDMC2161522
Style Contemporary,Mid-Century Modern
Bedrooms 2
Full Baths 2
Condo Fees $1,305/mo
HOA Y/N N
Abv Grd Liv Area 1,353
Originating Board BRIGHT
Year Built 1975
Annual Tax Amount $5,610
Tax Year 2024
Property Description
A wall of glass offers a view of the balcony and beyond, bringing in natural light. Both the kitchen and bathrooms have been thoughtfully updated with chic finishes, providing the perfect balance of functionality and sophistication. Illuminated glass cabinets in the kitchen add a touch of style and the opening that creates sight lines to the living room and balcony was a clever update. There is also a breakfast bar, perfect for reading the paper with your morning coffee!
The primary bedroom's en-suite bathroom was undated to include stylish storage with built-in cabinetry and shelving to create a capacious walk-in closet. You can find the washer/dryer here too, for added convenience!
The building itself possesses abundant amenities, from the HEATED INDOOR SWIMMING POOL! to the extensive fitness center. The lobby area has been renovated to provide extensive seating, a Piano Area, a bar, TV seating area and a library. It feels sophisticated and comfortable at the same time! In addition, the building has VISITOR PARKING!, which is a rarity in the area and makes entertaining a breeze. The 24 hour front desk will receive your packages, announce your guests and be otherwise very helpful.
Located two to three blocks from Whole Foods, Bloomingdales, Amazon Fresh and Metro this couldn't be more convenient. But wait! There's even a shuttle bus to take you there if you're so inclined! Whether you're hosting friends or enjoying quiet moments, this home provides the perfect backdrop for any lifestyle.
Location
State MD
County Montgomery
Zoning R-2.75 H-90T
Rooms
Basement Garage Access
Main Level Bedrooms 2
Interior
Interior Features Bathroom - Walk-In Shower, Bathroom - Tub Shower, Breakfast Area, Built-Ins, Crown Moldings, Dining Area, Entry Level Bedroom, Floor Plan - Open, Kitchen - Gourmet, Primary Bath(s), Recessed Lighting, Upgraded Countertops, Walk-in Closet(s), Window Treatments, Wood Floors
Hot Water Electric
Heating Forced Air
Cooling Central A/C
Flooring Wood
Inclusions TV, Storage cabinet in 2nd bedroom, blackout shades in bedrooms
Equipment Dishwasher, Disposal, Dryer, Icemaker, Oven/Range - Electric, Refrigerator, Stainless Steel Appliances, Washer, Washer/Dryer Stacked
Fireplace N
Appliance Dishwasher, Disposal, Dryer, Icemaker, Oven/Range - Electric, Refrigerator, Stainless Steel Appliances, Washer, Washer/Dryer Stacked
Heat Source Electric
Laundry Dryer In Unit, Washer In Unit
Exterior
Parking Features Garage - Front Entry, Inside Access
Garage Spaces 1.0
Amenities Available Fitness Center, Extra Storage, Swimming Pool
Water Access N
Accessibility Elevator
Total Parking Spaces 1
Garage Y
Building
Story 1
Unit Features Hi-Rise 9+ Floors
Sewer Public Sewer
Water Public
Architectural Style Contemporary, Mid-Century Modern
Level or Stories 1
Additional Building Above Grade, Below Grade
New Construction N
Schools
School District Montgomery County Public Schools
Others
Pets Allowed Y
HOA Fee Include Air Conditioning,Electricity,Ext Bldg Maint,Heat,Lawn Maintenance,Management,Pool(s),Reserve Funds,Snow Removal,Trash,Water
Senior Community No
Tax ID 160701672025
Ownership Condominium
Security Features Main Entrance Lock,Exterior Cameras,Desk in Lobby,24 hour security
Horse Property N
Special Listing Condition Standard
Pets Allowed Cats OK, Dogs OK

"My job is to find and attract mastery-based agents to the office, protect the culture, and make sure everyone is happy! "







