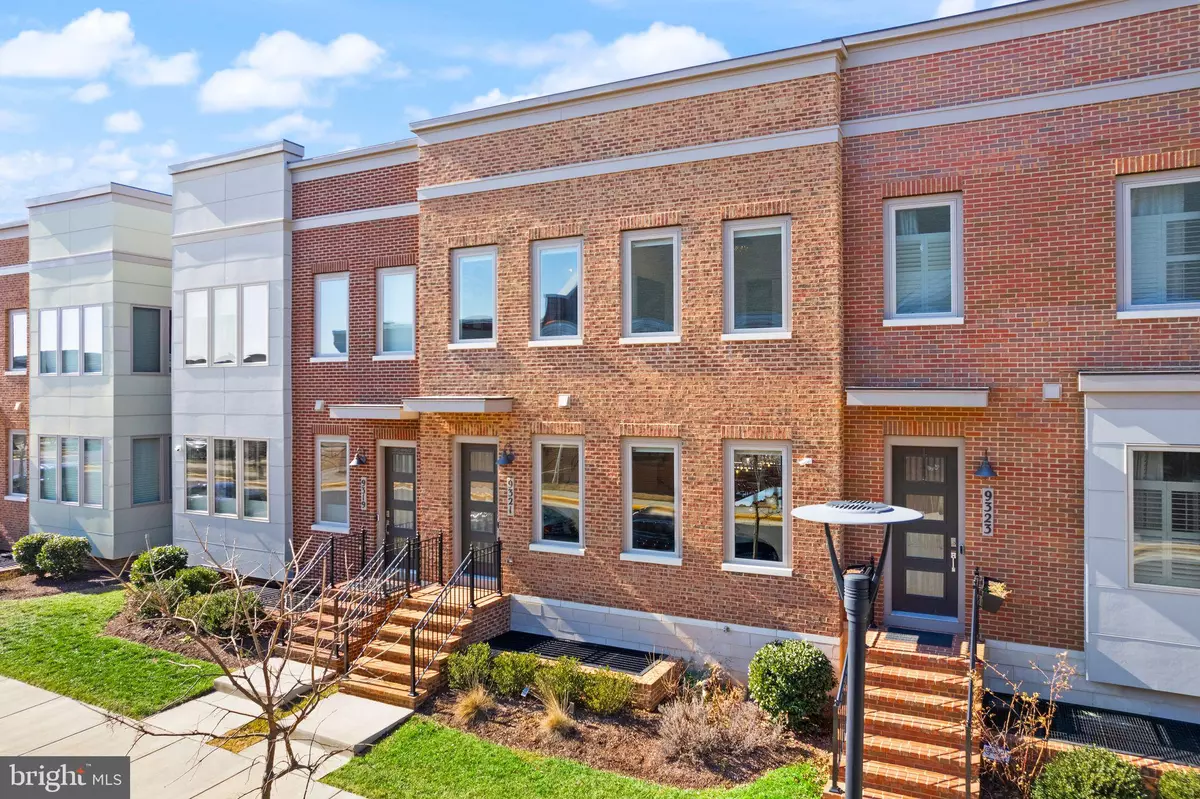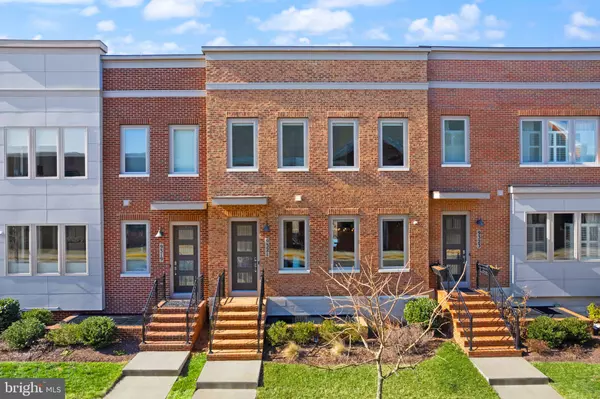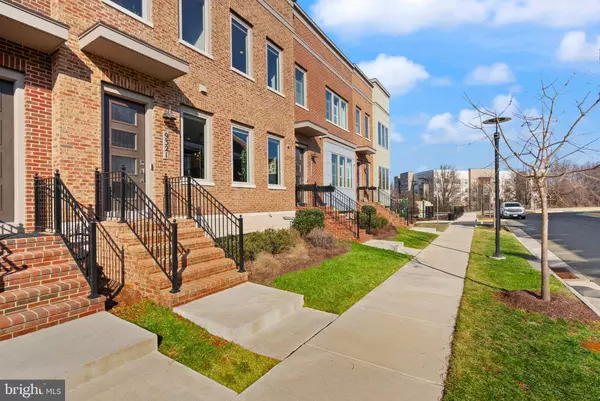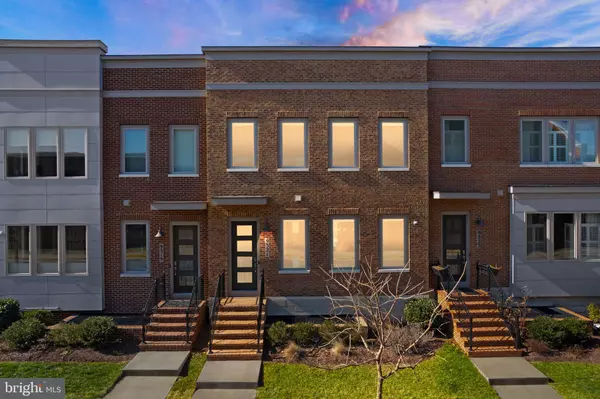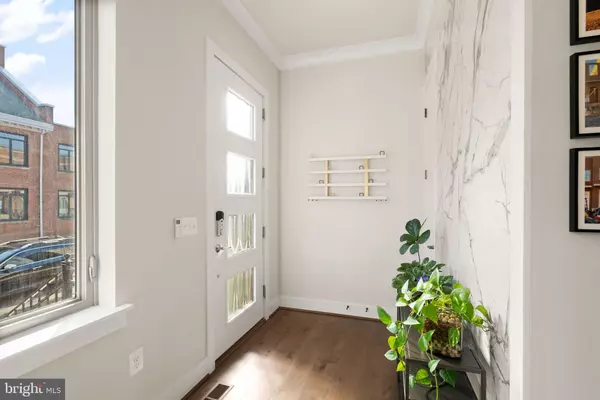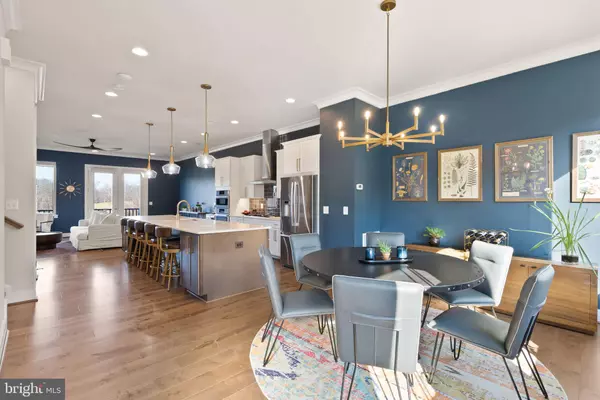3 Beds
4 Baths
2,740 SqFt
3 Beds
4 Baths
2,740 SqFt
Key Details
Property Type Townhouse
Sub Type Interior Row/Townhouse
Listing Status Coming Soon
Purchase Type For Sale
Square Footage 2,740 sqft
Price per Sqft $321
Subdivision Liberty
MLS Listing ID VAFX2217550
Style Contemporary
Bedrooms 3
Full Baths 3
Half Baths 1
HOA Fees $663/qua
HOA Y/N Y
Abv Grd Liv Area 2,200
Originating Board BRIGHT
Year Built 2020
Annual Tax Amount $8,708
Tax Year 2024
Lot Size 1,296 Sqft
Acres 0.03
Property Description
Here is your chance to live in a Historic Community in a GORGEOUS Townhome. Located in Liberty, a Fairfax County award winning neighborhood, this 3-bedroom, 3.5-bathroom home blends elegance and modern comfort across three spacious levels. With an open floor plan and upgraded wide plank hardwoods throughout, crown molding, recessed lighting. Craftmark homes are ENERGY STAR CERTIFIED, this home will not disappoint. The main level features a bright, open floor plan with 10' ceilings, allowing natural light to fill the space. The window blinds on the main floor and in the bedrooms are custom designed, remote control operated, from the Shade Store.
The easy flow from the entryway into the dining room brings you into the heart of the home. The kitchen is a chef's dream complete with ample storage from two pantries, a 14' kitchen island with cabinets, quartz counters, custom backsplash, upgraded stainless steel Bosch appliances, and soft close cabinets. The large living room w/ custom built in bookshelf/cabinets and gorgeous gas fireplace w/ floor to ceiling quartz tile and oversized windows leads out to your balcony overlooking Fairfax County Park and Laurel Hill Golf Course. Watch golfers on hole 14 from your deck or living room! The Upper level Primary has 2 large custom walk-in closets by The Tailored Closet, en suite bathroom with upgraded tiled wall, large walk in shower with bench and double vanity. Two additional bedrooms and a hall bath with tub /shower are also on the upper floor. The hallways are wide, and a spacious upstairs laundry closet with upgraded Electrolux stacked washer and dryer, laundry sink, and cabinet is conveniently located on this level. The lower level features a full bath and a large family room flex area (office, suite) with access to the garage. A full-size elevator offers convenient access to all levels. A rear entry 2-car garage makes parking a breeze. Parking is never an issue here, unlike in many other townhome communities! In addition to your private garage parking, there's plenty of unassigned street parking in front of the home and parking lots throughout the community.
This is truly the best location in the neighborhood and this home is the perfect spot for relaxing and entertaining. With no other homes behind you, you have privacy and a view! Plus your neighbors can't be beat!
Liberty at Laurel Hill is a vibrant and award-winning adaptive reuse community known for its neighborly spirit, with events and friendly faces always ready to lend a hand. If you have pets they will be welcome here as well, this community loves their furry friends! The well-kept community offers first-class amenities, including a large gym, yoga room, game room, party room, tot lots, massive outdoor pool, parks, a disc golf course, easy access to the Cross County Trail, and more paths connecting you to Occoquan and the Workhouse Arts Center; the list goes on! With easy access to I-95, Lorton VRE Station, the Fairfax County Parkway, Amtrak auto train, and the Franconia-Springfield Metro, this home is perfectly positioned for commuters. Plus, being walking distance to Liberty Market's new and exciting restaurants, innovative retail, fitness center, and grocery store, this location offers both convenience and charm. A perfect fit for anyone ready to settle into comfort and community. Schedule your tour today!
Location
State VA
County Fairfax
Zoning 308
Direction Southeast
Rooms
Other Rooms Living Room, Dining Room, Primary Bedroom, Bedroom 2, Bedroom 3, Kitchen, Family Room, Laundry, Bathroom 2, Bathroom 3, Primary Bathroom
Basement Daylight, Full, Fully Finished, Garage Access, Sump Pump, Windows
Interior
Interior Features Bathroom - Tub Shower, Bathroom - Walk-In Shower, Built-Ins, Ceiling Fan(s), Crown Moldings, Dining Area, Elevator, Floor Plan - Open, Kitchen - Gourmet, Kitchen - Island, Pantry, Primary Bath(s), Recessed Lighting, Sound System, Upgraded Countertops, Walk-in Closet(s), Window Treatments, Wood Floors
Hot Water Natural Gas, Tankless
Cooling Ceiling Fan(s), Central A/C, Programmable Thermostat, Energy Star Cooling System
Flooring Wood, Ceramic Tile, Laminate Plank
Fireplaces Number 1
Fireplaces Type Gas/Propane
Equipment Built-In Microwave, Cooktop, Dishwasher, Disposal, Dryer - Electric, Dryer - Front Loading, Energy Efficient Appliances, ENERGY STAR Clothes Washer, ENERGY STAR Dishwasher, ENERGY STAR Refrigerator, Exhaust Fan, Icemaker, Oven - Self Cleaning, Oven - Wall, Range Hood, Refrigerator, Stainless Steel Appliances, Washer, Washer - Front Loading, Washer/Dryer Stacked, Water Dispenser, Water Heater - Tankless
Furnishings No
Fireplace Y
Window Features Casement,Energy Efficient,ENERGY STAR Qualified,Insulated,Screens,Vinyl Clad
Appliance Built-In Microwave, Cooktop, Dishwasher, Disposal, Dryer - Electric, Dryer - Front Loading, Energy Efficient Appliances, ENERGY STAR Clothes Washer, ENERGY STAR Dishwasher, ENERGY STAR Refrigerator, Exhaust Fan, Icemaker, Oven - Self Cleaning, Oven - Wall, Range Hood, Refrigerator, Stainless Steel Appliances, Washer, Washer - Front Loading, Washer/Dryer Stacked, Water Dispenser, Water Heater - Tankless
Heat Source Natural Gas
Laundry Upper Floor, Has Laundry, Washer In Unit, Dryer In Unit
Exterior
Exterior Feature Balcony, Brick
Parking Features Additional Storage Area, Basement Garage, Garage - Rear Entry, Garage Door Opener, Inside Access
Garage Spaces 2.0
Utilities Available Under Ground
Amenities Available Bike Trail, Club House, Common Grounds, Exercise Room, Fitness Center, Jog/Walk Path, Pool - Outdoor, Tot Lots/Playground
Water Access N
View Golf Course, Park/Greenbelt, Trees/Woods, Garden/Lawn, Street
Roof Type Flat,Pitched,Tar/Gravel
Street Surface Paved
Accessibility Elevator, 32\"+ wide Doors, 36\"+ wide Halls
Porch Balcony, Brick
Road Frontage HOA
Attached Garage 2
Total Parking Spaces 2
Garage Y
Building
Lot Description Backs - Parkland, Adjoins - Open Space, Year Round Access, Premium
Story 3
Foundation Slab, Permanent
Sewer Public Sewer
Water Public
Architectural Style Contemporary
Level or Stories 3
Additional Building Above Grade, Below Grade
Structure Type 9'+ Ceilings,Dry Wall,High,Other
New Construction N
Schools
Elementary Schools Laurel Hill
Middle Schools South County
High Schools South County
School District Fairfax County Public Schools
Others
Pets Allowed Y
HOA Fee Include Common Area Maintenance,Lawn Care Front,Pool(s),Road Maintenance,Snow Removal,Trash
Senior Community No
Tax ID 1071 10A 0003
Ownership Fee Simple
SqFt Source Assessor
Security Features Carbon Monoxide Detector(s),Exterior Cameras,Fire Detection System,Motion Detectors,Security System,Smoke Detector,Electric Alarm,Monitored,Surveillance Sys
Acceptable Financing Assumption, Cash, Conventional, FHA, VA
Horse Property N
Listing Terms Assumption, Cash, Conventional, FHA, VA
Financing Assumption,Cash,Conventional,FHA,VA
Special Listing Condition Standard
Pets Allowed No Pet Restrictions

"My job is to find and attract mastery-based agents to the office, protect the culture, and make sure everyone is happy! "


