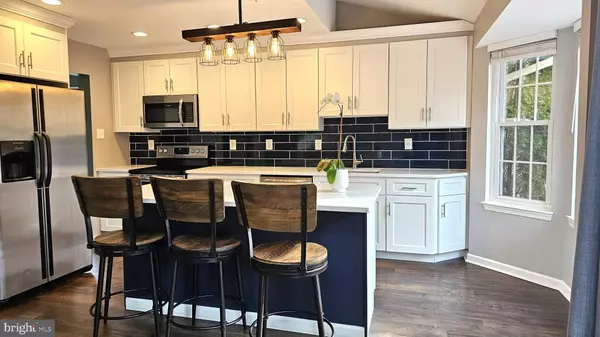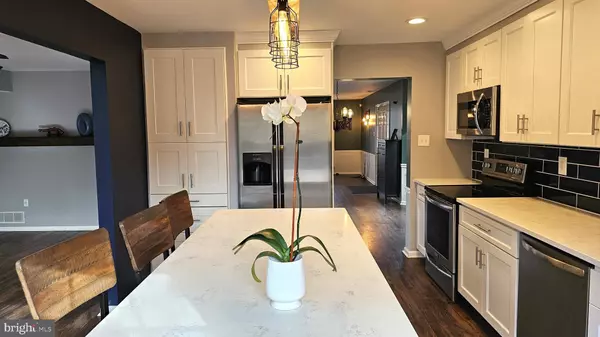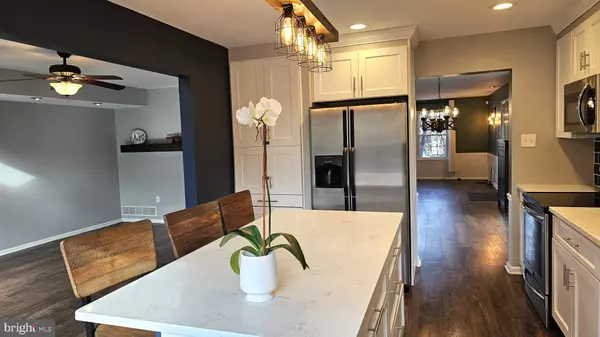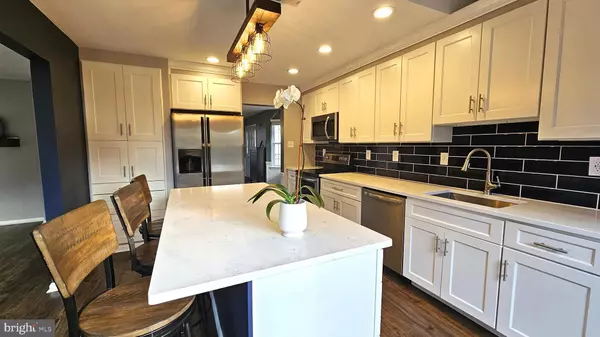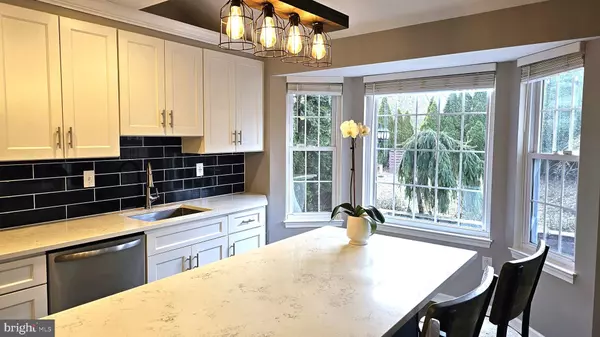4 Beds
3 Baths
1,970 SqFt
4 Beds
3 Baths
1,970 SqFt
OPEN HOUSE
Sat Feb 08, 12:00pm - 2:00pm
Key Details
Property Type Townhouse
Sub Type End of Row/Townhouse
Listing Status Active
Purchase Type For Sale
Square Footage 1,970 sqft
Price per Sqft $262
Subdivision 100 Acre Woods
MLS Listing ID PABU2087060
Style Colonial
Bedrooms 4
Full Baths 2
Half Baths 1
HOA Fees $488/ann
HOA Y/N Y
Abv Grd Liv Area 1,970
Originating Board BRIGHT
Year Built 1986
Annual Tax Amount $4,855
Tax Year 2024
Lot Dimensions 43.00 x 115.00
Property Description
This end-unit townhome in 100 Acre Woods has been lovingly cared for, and it shows! Set in the Council Rock School District, it offers a spacious and inviting layout designed for easy living.
Step inside and feel the warmth of hardwood floors and natural light filling the main level. The eat-in kitchen is both stylish and functional, featuring quartz countertops, a tile backsplash, and a pantry -perfect for everyday meals or hosting guests. A newly installed Ecobee smart thermostat with sensors in each bedroom ensures personalized comfort while maximizing energy savings.
Upstairs, the primary suite comes with its own private bath and custom walk-in closet, while three additional bedrooms provide plenty of options for work, relaxation, or creative space.
Outside, the private patio is a true retreat - separated from the street by a natural fence of full-grown cedars, offering both privacy and a serene backdrop for morning coffee or an evening breeze. The private driveway accommodates up to three vehicles, adding even more convenience to this well-designed home. An attached garage and attic storage ensure everything stays organized and easily accessible.
This home is a true testament to pride of ownership - well-maintained, move-in ready, and waiting for you to make it yours! Schedule your tour today and see why this could be the perfect fit!
Location
State PA
County Bucks
Area Northampton Twp (10131)
Zoning R2
Interior
Interior Features Attic, Breakfast Area, Carpet, Ceiling Fan(s), Family Room Off Kitchen, Bathroom - Stall Shower, Walk-in Closet(s), Dining Area, Kitchen - Eat-In
Hot Water Electric
Heating Forced Air, Heat Pump(s)
Cooling Central A/C
Flooring Hardwood, Carpet
Equipment Built-In Microwave, Refrigerator, Dishwasher, Washer, Oven/Range - Electric, Dryer
Fireplace N
Appliance Built-In Microwave, Refrigerator, Dishwasher, Washer, Oven/Range - Electric, Dryer
Heat Source Electric
Exterior
Parking Features Built In
Garage Spaces 4.0
Water Access N
Roof Type Pitched
Accessibility 2+ Access Exits, Level Entry - Main
Attached Garage 1
Total Parking Spaces 4
Garage Y
Building
Story 2
Foundation Slab
Sewer Public Sewer
Water Public
Architectural Style Colonial
Level or Stories 2
Additional Building Above Grade, Below Grade
New Construction N
Schools
High Schools Council Rock High School South
School District Council Rock
Others
HOA Fee Include Snow Removal,Trash
Senior Community No
Tax ID 31-079-307
Ownership Fee Simple
SqFt Source Estimated
Acceptable Financing Cash, Conventional
Listing Terms Cash, Conventional
Financing Cash,Conventional
Special Listing Condition Standard

"My job is to find and attract mastery-based agents to the office, protect the culture, and make sure everyone is happy! "



