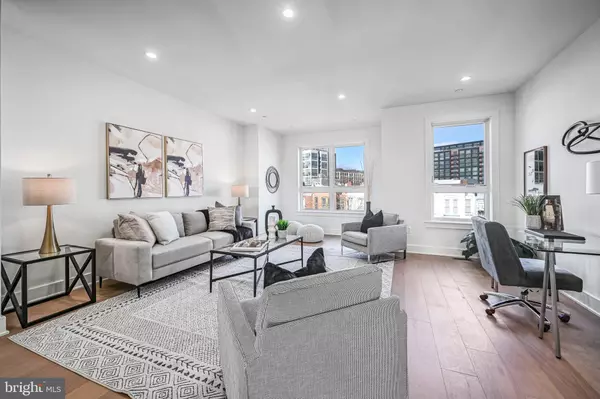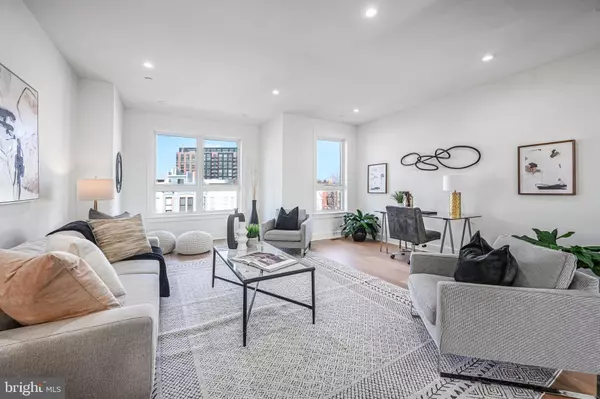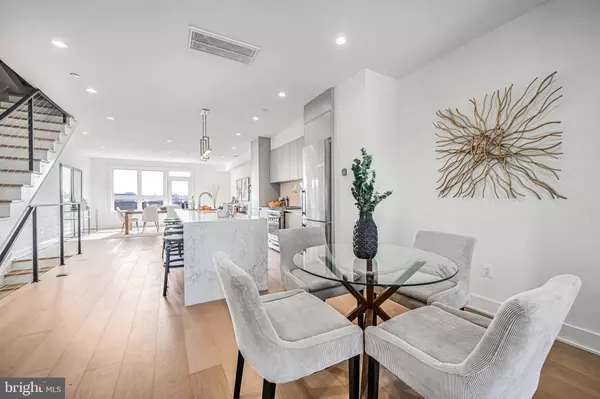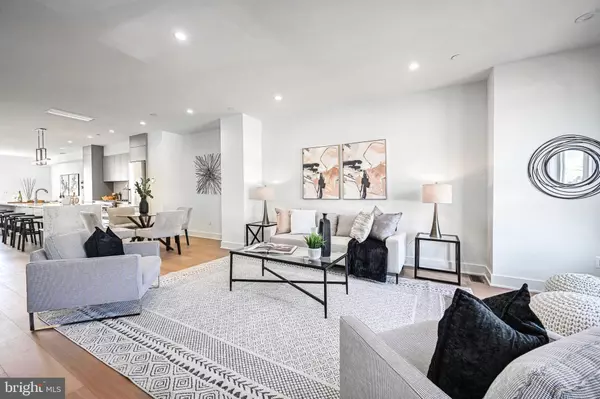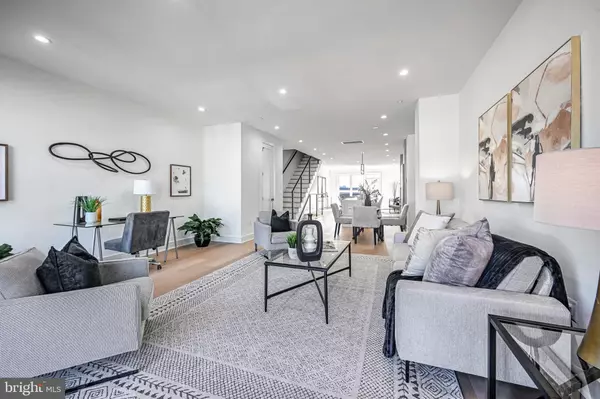2 Beds
3 Baths
1,963 SqFt
2 Beds
3 Baths
1,963 SqFt
OPEN HOUSE
Sun Feb 09, 12:00pm - 2:00pm
Key Details
Property Type Condo
Sub Type Condo/Co-op
Listing Status Active
Purchase Type For Sale
Square Footage 1,963 sqft
Price per Sqft $407
Subdivision H Street Corridor
MLS Listing ID DCDC2184002
Style Contemporary,Bi-level
Bedrooms 2
Full Baths 2
Half Baths 1
Condo Fees $294/mo
HOA Y/N N
Abv Grd Liv Area 1,963
Originating Board BRIGHT
Year Built 2023
Annual Tax Amount $9,063
Tax Year 2025
Property Description
Welcome to 515 M Street NE, Unit 1.
On the main level, you are greeted by an expansive, light-filled open-concept floor plan. A flexible space with soaring 10-foot ceilings centers around the gourmet chef's kitchen—a culinary haven boasting custom Italian cabinetry, high-end stainless steel appliances, and a quartz waterfall island that accommodates five or more guests, setting the stage for opulent living. On one end of the main level is a spacious living room with ample seating for hosting elegant gatherings, while the other end can comfortably hosting guests for intimate dinners or grand celebrations. The main level is complemented by a stylish guest bathroom. From here, access to the private rear patio, perfect for outdoor entertaining or serene relaxation. Private rear balcony extend off upper floor, enhancing the charm of this remarkable home. On the bedroom level, two luminous and generously proportioned primary suites await, each with ample closets. Both ensuite baths showcase exquisite custom tilework, designer lighting, and Italian vanities with plentiful storage. Conveniently located steps from Trader Joe's, Union Market, and the vibrant H Street Corridor, this residence offers access to fine dining, upscale retail, and premier entertainment options. With easy connections to Capitol Hill, Downtown DC, public transportation, and major highways, this property is as practical as it is indulgent. Off-street parking is also available for purchase. Photos are to show the same finishes and quality of workmanship for each unit. Floorplans may vary.
Location
State DC
County Washington
Zoning RF-1
Direction North
Rooms
Other Rooms Den, Foyer, Other
Main Level Bedrooms 2
Interior
Interior Features Combination Dining/Living, Combination Kitchen/Dining, Floor Plan - Open, Kitchen - Efficiency, Kitchen - Island, Recessed Lighting, Sprinkler System, Store/Office, Wood Floors, Wine Storage
Hot Water Electric
Cooling Central A/C
Flooring Hardwood, Ceramic Tile
Equipment Dishwasher, Disposal, Dryer - Electric, Dryer - Front Loading, Energy Efficient Appliances, ENERGY STAR Clothes Washer, Microwave, Oven/Range - Gas, Range Hood, Refrigerator, Stainless Steel Appliances, Washer - Front Loading, Water Dispenser, Exhaust Fan, Icemaker
Fireplace N
Window Features ENERGY STAR Qualified
Appliance Dishwasher, Disposal, Dryer - Electric, Dryer - Front Loading, Energy Efficient Appliances, ENERGY STAR Clothes Washer, Microwave, Oven/Range - Gas, Range Hood, Refrigerator, Stainless Steel Appliances, Washer - Front Loading, Water Dispenser, Exhaust Fan, Icemaker
Heat Source Natural Gas
Laundry Dryer In Unit, Washer In Unit
Exterior
Exterior Feature Balcony
Parking On Site 1
Utilities Available Natural Gas Available, Electric Available, Cable TV
Amenities Available None
Water Access N
Roof Type Rubber
Accessibility None
Porch Balcony
Garage N
Building
Story 2
Unit Features Garden 1 - 4 Floors
Sewer Public Sewer
Water Public
Architectural Style Contemporary, Bi-level
Level or Stories 2
Additional Building Above Grade, Below Grade
New Construction Y
Schools
School District District Of Columbia Public Schools
Others
Pets Allowed Y
HOA Fee Include Common Area Maintenance,Insurance,Management,Reserve Funds,Snow Removal,Trash,Water,Sewer,Ext Bldg Maint
Senior Community No
Tax ID 0829//2054
Ownership Condominium
Acceptable Financing Cash, Conventional, VA
Listing Terms Cash, Conventional, VA
Financing Cash,Conventional,VA
Special Listing Condition Standard
Pets Allowed No Pet Restrictions

"My job is to find and attract mastery-based agents to the office, protect the culture, and make sure everyone is happy! "



