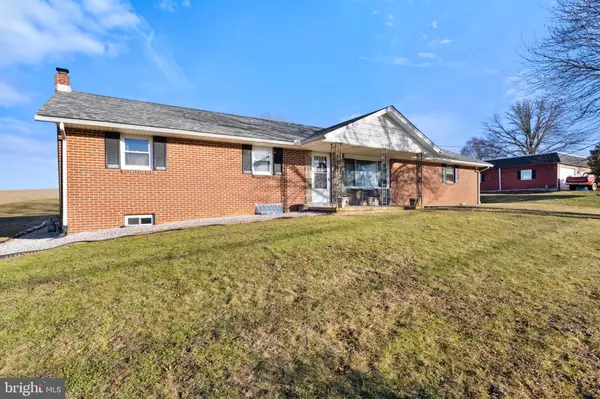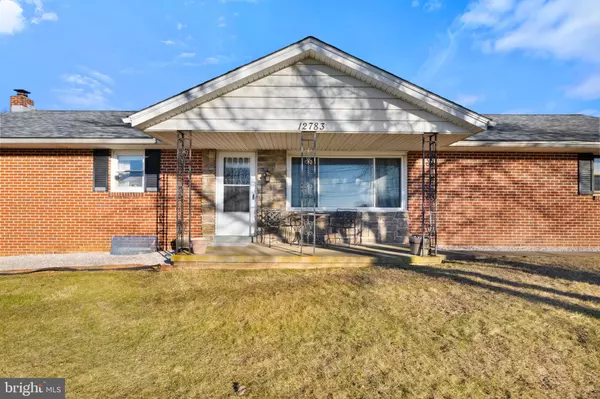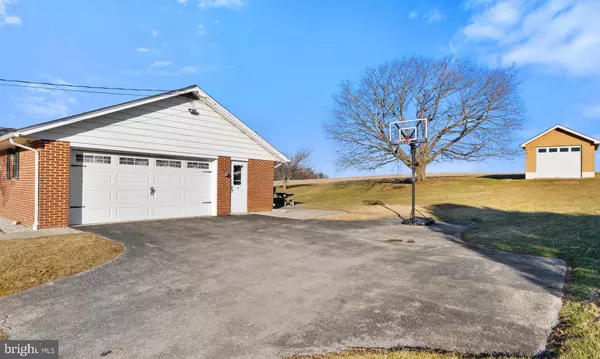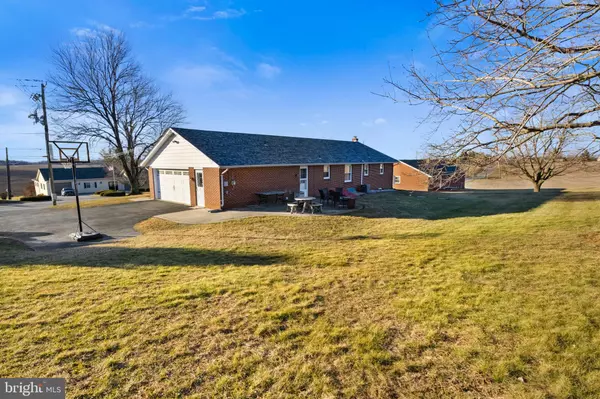3 Beds
2 Baths
1,912 SqFt
3 Beds
2 Baths
1,912 SqFt
OPEN HOUSE
Sat Feb 22, 11:00am - 1:00pm
Key Details
Property Type Single Family Home
Sub Type Detached
Listing Status Coming Soon
Purchase Type For Sale
Square Footage 1,912 sqft
Price per Sqft $151
Subdivision None Available
MLS Listing ID PAYK2075860
Style Ranch/Rambler
Bedrooms 3
Full Baths 1
Half Baths 1
HOA Y/N N
Abv Grd Liv Area 1,312
Originating Board BRIGHT
Year Built 1967
Annual Tax Amount $4,222
Tax Year 2024
Lot Size 0.643 Acres
Acres 0.64
Property Description
Inside, you'll find three bedrooms and one-and-a-half baths on the main level, along with a spacious laundry room for added ease. The kitchen is tastefully updated, featuring modern lighting, an oversized stainless steel farm sink, stainless steel appliances, a gas range with hood, and tile flooring.
This meticulously maintained home is move-in ready with a newer roof and air conditioning system, plus a fully remodeled basement (2021) with outside access, perfect for additional living space or storage.
A walk-up attic provides expansive storage options, ensuring everything has its place.
Outside, the property features a beautiful rear yard with a concrete patio, ideal for cooking out, entertaining guests, or simply enjoying the peaceful surroundings. Additionally, a robust shed with a large garage-style door, block foundation, and concrete floor offers even more storage and workspace options.
Conveniently located just 5 minutes from Shrewsbury and I-83, this home offers seamless commuting and easy access to shopping and dining.
Schedule your showing today or stop by the Open House on February 22nd from 11:00am to 1 :00pm!
Don't miss this incredible opportunity to own a charming, well-maintained home in a lovely Southern York County!
Location
State PA
County York
Area Shrewsbury Twp (15245)
Zoning RESIDENTIAL
Rooms
Basement Connecting Stairway, Daylight, Partial, Partially Finished, Walkout Stairs, Windows, Full, Improved, Outside Entrance, Shelving
Main Level Bedrooms 3
Interior
Interior Features Entry Level Bedroom, Flat
Hot Water Natural Gas
Heating Hot Water
Cooling Central A/C
Fireplace N
Heat Source Natural Gas
Laundry Main Floor
Exterior
Exterior Feature Patio(s), Porch(es)
Parking Features Additional Storage Area, Garage - Rear Entry, Oversized, Inside Access
Garage Spaces 2.0
Water Access N
Accessibility Level Entry - Main
Porch Patio(s), Porch(es)
Attached Garage 2
Total Parking Spaces 2
Garage Y
Building
Story 2
Foundation Block
Sewer On Site Septic
Water Private
Architectural Style Ranch/Rambler
Level or Stories 2
Additional Building Above Grade, Below Grade
New Construction N
Schools
High Schools Susquehannock
School District Southern York County
Others
Senior Community No
Tax ID 45-000-CJ-0083-F0-00000
Ownership Fee Simple
SqFt Source Assessor
Special Listing Condition Standard

"My job is to find and attract mastery-based agents to the office, protect the culture, and make sure everyone is happy! "







