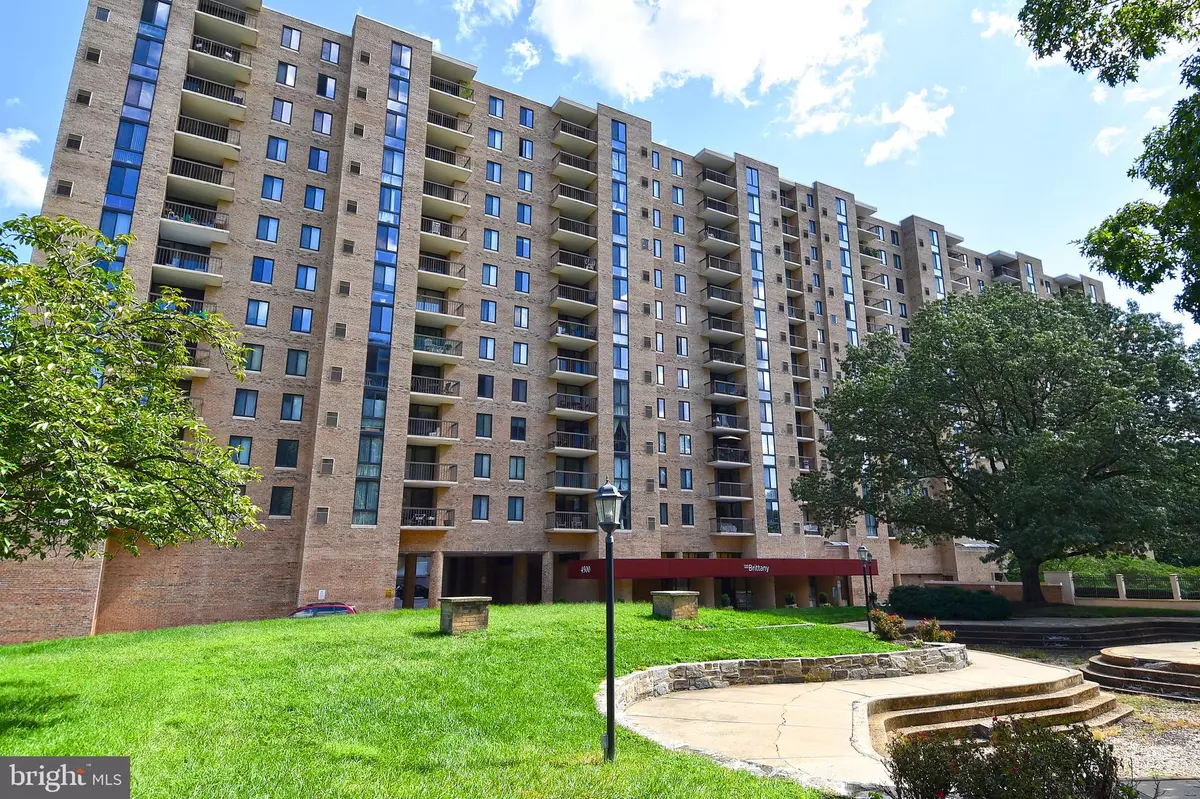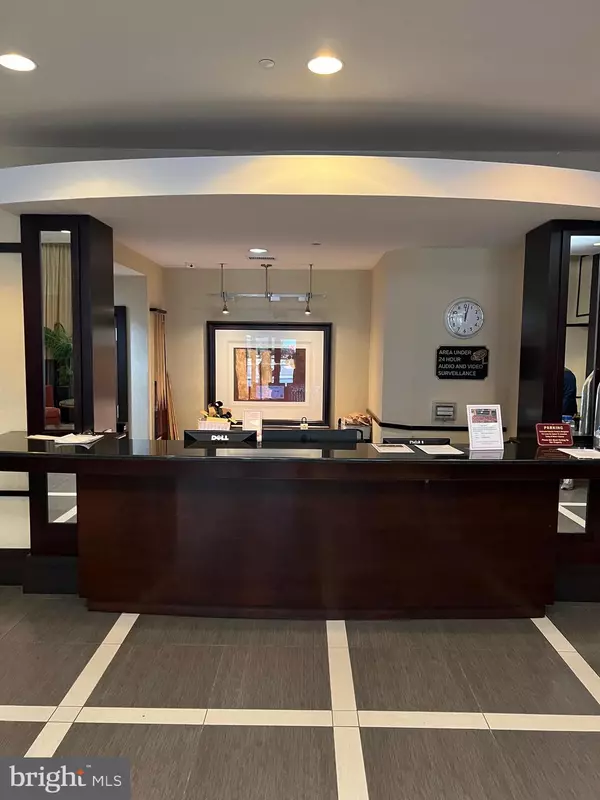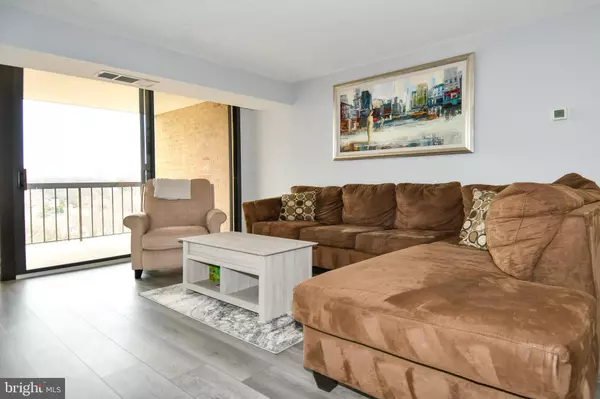2 Beds
2 Baths
1,129 SqFt
2 Beds
2 Baths
1,129 SqFt
OPEN HOUSE
Sat Feb 08, 1:00pm - 4:00pm
Sun Feb 09, 1:00pm - 4:00pm
Key Details
Property Type Condo
Sub Type Condo/Co-op
Listing Status Active
Purchase Type For Sale
Square Footage 1,129 sqft
Price per Sqft $416
Subdivision The Brittany
MLS Listing ID VAAR2053080
Style Contemporary
Bedrooms 2
Full Baths 2
Condo Fees $823/mo
HOA Y/N N
Abv Grd Liv Area 1,129
Originating Board BRIGHT
Year Built 2005
Annual Tax Amount $3,903
Tax Year 2024
Property Description
2 Bedrooms + Den * 2 Full Baths * 2 Private Balconies
* 3 Walk-In Closets * In-Unit Washer & Dryer
* 2 Deeded Garage Parking Spaces * Extra Secure Storage
* Located in the prestigious Brittany Condominium, this rarely available top-floor unit offers the perfect blend of luxury and convenience. Enjoy a spacious, sunlit floor plan, elegant upgrades, and private outdoor spaces.
Resort-Style Amenities:
24-Hour Front Desk and Package Receiving
* State-of-the-Art Fitness Center
* Party Room & Media Center
* Billiards Room & Lounge
* Outdoor Swimming Pool with Sun Deck
* Tennis Courts & Picnic Areas with BBQ Grills
* Direct Access to the Four Mile Run Walking and Biking Trail
A perfect blend of modern comfort and top-tier amenities.
Location
State VA
County Arlington
Zoning RA6-15
Rooms
Other Rooms Living Room, Dining Room, Primary Bedroom, Bedroom 2, Kitchen, Den, Foyer, Bathroom 2, Primary Bathroom
Main Level Bedrooms 2
Interior
Interior Features Bathroom - Walk-In Shower, Ceiling Fan(s), Floor Plan - Open, Floor Plan - Traditional, Formal/Separate Dining Room, Walk-in Closet(s)
Hot Water Natural Gas
Heating Forced Air
Cooling Central A/C, Ceiling Fan(s)
Flooring Luxury Vinyl Plank, Ceramic Tile, Carpet
Equipment Dryer, Washer - Front Loading, Oven/Range - Electric, Refrigerator, Icemaker, Dishwasher, Built-In Microwave, Disposal
Furnishings No
Fireplace N
Appliance Dryer, Washer - Front Loading, Oven/Range - Electric, Refrigerator, Icemaker, Dishwasher, Built-In Microwave, Disposal
Heat Source Electric
Laundry Washer In Unit, Dryer In Unit
Exterior
Parking Features Inside Access, Garage Door Opener
Garage Spaces 2.0
Utilities Available Cable TV Available, Phone Available
Amenities Available Fitness Center, Pool - Outdoor, Concierge, Extra Storage, Party Room, Reserved/Assigned Parking, Storage Bin, Tennis Courts, Billiard Room, Picnic Area
Water Access N
View Creek/Stream, Panoramic, Trees/Woods
Accessibility None
Total Parking Spaces 2
Garage Y
Building
Story 1
Unit Features Hi-Rise 9+ Floors
Sewer Public Sewer
Water Public
Architectural Style Contemporary
Level or Stories 1
Additional Building Above Grade, Below Grade
New Construction N
Schools
Elementary Schools Barcroft
Middle Schools Kenmore
High Schools Wakefield
School District Arlington County Public Schools
Others
Pets Allowed Y
HOA Fee Include Gas,Water,Trash,Common Area Maintenance,Management,Parking Fee,Reserve Funds,Sewer,Lawn Maintenance,Snow Removal
Senior Community No
Tax ID 28-035-392
Ownership Condominium
Security Features Desk in Lobby,Main Entrance Lock
Horse Property N
Special Listing Condition Standard
Pets Allowed Number Limit

"My job is to find and attract mastery-based agents to the office, protect the culture, and make sure everyone is happy! "







