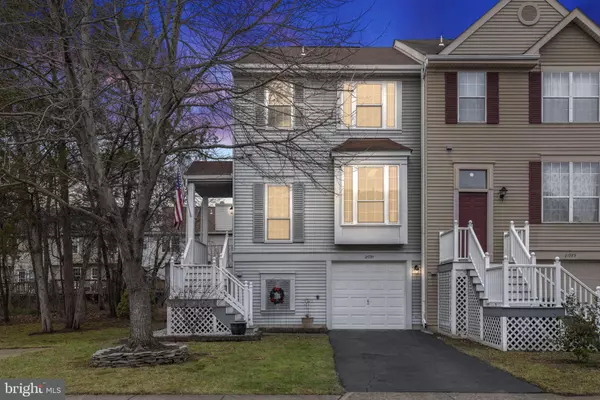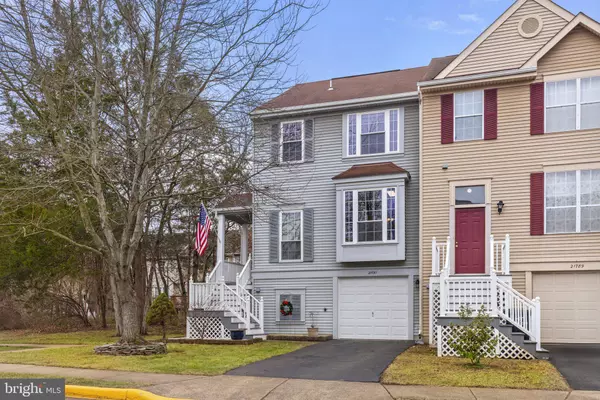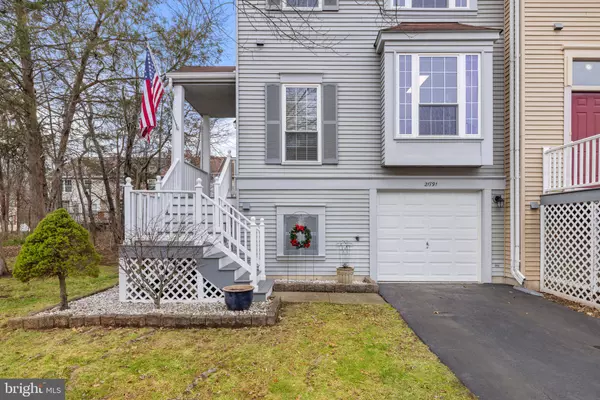3 Beds
3 Baths
1,754 SqFt
3 Beds
3 Baths
1,754 SqFt
OPEN HOUSE
Sat Feb 08, 12:00pm - 2:00pm
Sun Feb 09, 2:00pm - 4:00pm
Key Details
Property Type Townhouse
Sub Type End of Row/Townhouse
Listing Status Active
Purchase Type For Sale
Square Footage 1,754 sqft
Price per Sqft $305
Subdivision Woodstone
MLS Listing ID VALO2087884
Style Other
Bedrooms 3
Full Baths 2
Half Baths 1
HOA Fees $123/mo
HOA Y/N Y
Abv Grd Liv Area 1,754
Originating Board BRIGHT
Year Built 1992
Annual Tax Amount $4,078
Tax Year 2024
Lot Size 2,614 Sqft
Acres 0.06
Property Description
Step inside and be greeted by gleaming hardwood floors throughout the main level and a welcoming front entrance with brand-new Trex steps. The open floor plan is filled with natural light, creating a warm and inviting atmosphere. The gourmet kitchen features stainless steel appliances, while the spacious primary suite boasts a fully upgraded master bath, offering a spa-like retreat.
This home has been meticulously updated, including a new powder room toilet, HVAC (2016), water heater (2018), and a 7-year-old roof. The windows have been replaced, and new gutters were installed last year. The garage features epoxy flooring, adding both style and durability.
Enjoy outdoor living with a freshly stained deck and a fully fenced backyard, perfect for entertaining or relaxing. Extra parking is conveniently located directly in front of the home, along with plenty of visitor spaces.
Located in a community with low HOA fees, Woodstone offers fantastic amenities, including a pool, basketball court, tennis court, playground, and scenic walking trails. The location is unbeatable—just minutes from major shopping centers, gyms, grocery stores, and entertainment. Commuters will appreciate the quick access to Rt. 7, Rt. 286, and Rt. 28, with Dulles Airport just 15 minutes away, Reston in 10 minutes, and Tysons in 20 minutes. Algonkian Regional Park is also nearby for outdoor adventures.
This is a homeowner's dream in Sterling—don't miss this incredible opportunity! Schedule your showing today!
Location
State VA
County Loudoun
Zoning R8
Rooms
Other Rooms Dining Room, Primary Bedroom, Bedroom 2, Bedroom 3, Kitchen, Family Room, Basement, Workshop, Bathroom 2, Primary Bathroom, Half Bath
Basement Fully Finished, Heated, Garage Access, Improved, Interior Access, Outside Entrance, Side Entrance, Walkout Level, Windows
Interior
Interior Features Breakfast Area, Carpet, Dining Area, Floor Plan - Traditional, Primary Bath(s), Recessed Lighting, Walk-in Closet(s), Window Treatments, Wood Floors
Hot Water Natural Gas
Heating Heat Pump(s)
Cooling Central A/C
Flooring Carpet, Hardwood
Fireplaces Number 1
Equipment Built-In Microwave, Disposal, Dishwasher, Dryer, Refrigerator, Stove, Washer, Water Heater
Fireplace Y
Window Features Bay/Bow
Appliance Built-In Microwave, Disposal, Dishwasher, Dryer, Refrigerator, Stove, Washer, Water Heater
Heat Source Natural Gas
Laundry Lower Floor, Has Laundry
Exterior
Exterior Feature Deck(s)
Parking Features Garage - Front Entry, Garage Door Opener, Inside Access
Garage Spaces 1.0
Fence Fully
Amenities Available Basketball Courts, Common Grounds, Jog/Walk Path, Swimming Pool, Tennis Courts, Tot Lots/Playground
Water Access N
Accessibility None
Porch Deck(s)
Attached Garage 1
Total Parking Spaces 1
Garage Y
Building
Lot Description Cleared, Front Yard, Rear Yard
Story 3
Foundation Slab
Sewer Public Sewer
Water Public
Architectural Style Other
Level or Stories 3
Additional Building Above Grade, Below Grade
New Construction N
Schools
Elementary Schools Rolling Ridge
Middle Schools Sterling
High Schools Park View
School District Loudoun County Public Schools
Others
HOA Fee Include Common Area Maintenance,Management,Pool(s),Snow Removal,Trash
Senior Community No
Tax ID 014356505000
Ownership Fee Simple
SqFt Source Assessor
Acceptable Financing Contract, Conventional, FHA, VA, VHDA, Cash
Listing Terms Contract, Conventional, FHA, VA, VHDA, Cash
Financing Contract,Conventional,FHA,VA,VHDA,Cash
Special Listing Condition Standard

"My job is to find and attract mastery-based agents to the office, protect the culture, and make sure everyone is happy! "







