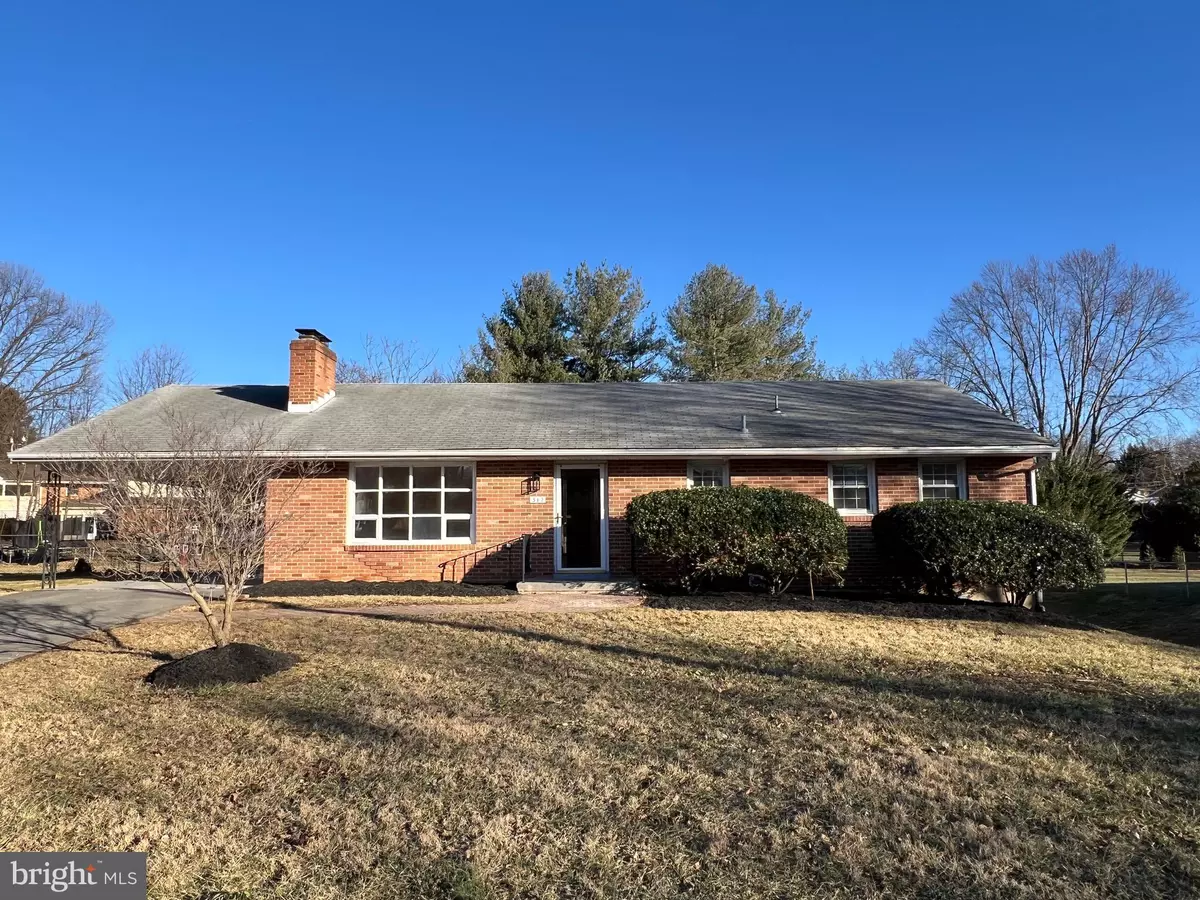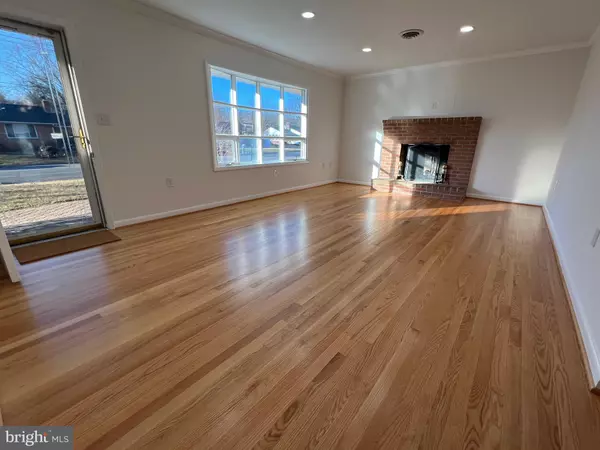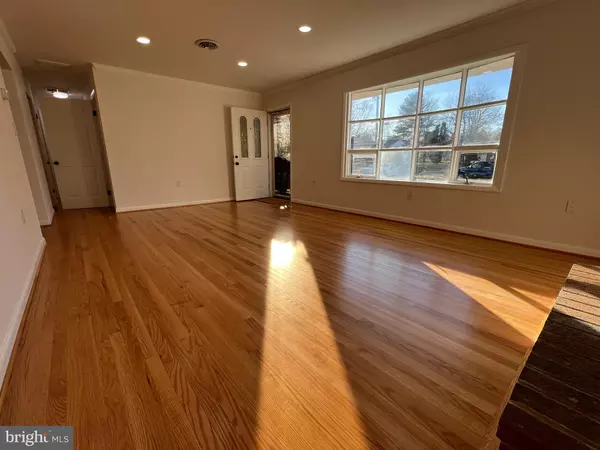4 Beds
3 Baths
2,411 SqFt
4 Beds
3 Baths
2,411 SqFt
Key Details
Property Type Single Family Home
Sub Type Detached
Listing Status Active
Purchase Type For Sale
Square Footage 2,411 sqft
Price per Sqft $192
Subdivision Whittier Acres
MLS Listing ID VAWI2007146
Style Ranch/Rambler
Bedrooms 4
Full Baths 3
HOA Y/N N
Abv Grd Liv Area 1,363
Originating Board BRIGHT
Year Built 1967
Annual Tax Amount $2,564
Tax Year 2022
Lot Size 10,018 Sqft
Acres 0.23
Property Description
The main level boasts gleaming refinished hardwood floors throughout, a cozy fireplace in the living room, and a bright and airy sunroom with vaulted ceilings and outdoor access—perfect for relaxation or entertaining. The brand-new kitchen features all-new appliances, a stylish backsplash, and sleek granite countertops. Both main-level bathrooms have been fully updated with new vanities, mirrors, hardware, tile flooring and shower/tub. Plus, enjoy the convenience of main-level laundry!
The fully finished basement is a true bonus, offering exterior access, a spacious bedroom and full bathroom, a second fireplace, and new carpeting throughout. With rough-in plumbing for a full kitchenette, a bonus storage room, and a separate laundry hookup, the lower level is perfect for guests, in-laws, or rental potential. Additionally, all-new HVAC mini-split systems ensure year-round comfort.
Step outside to a beautifully landscaped, fully fenced backyard featuring a brick patio, oversized shed, and a large flat lawn—ideal for outdoor activities. A carport provides convenient covered parking.
With new lighting throughout, updated plumbing, complete with fresh paint, and countless high-end upgrades, this home is truly move-in ready. Don't miss this incredible opportunity—schedule your showing today!
Location
State VA
County Winchester City
Zoning LR
Rooms
Basement Fully Finished, Interior Access, Outside Entrance
Main Level Bedrooms 3
Interior
Interior Features Entry Level Bedroom, Floor Plan - Traditional, Formal/Separate Dining Room, Primary Bath(s), Wood Floors, Attic, Carpet, Kitchen - Gourmet
Hot Water Electric
Heating Baseboard - Electric, Heat Pump(s), Programmable Thermostat
Cooling Central A/C, Programmable Thermostat, Ductless/Mini-Split
Flooring Hardwood
Fireplaces Number 2
Fireplaces Type Brick, Wood
Equipment Dishwasher, Refrigerator, Range Hood, Washer, Dryer, Disposal, Oven/Range - Electric, Microwave
Fireplace Y
Appliance Dishwasher, Refrigerator, Range Hood, Washer, Dryer, Disposal, Oven/Range - Electric, Microwave
Heat Source Electric
Laundry Main Floor, Basement
Exterior
Exterior Feature Patio(s)
Garage Spaces 1.0
Fence Chain Link
Water Access N
Roof Type Asphalt
Accessibility 2+ Access Exits
Porch Patio(s)
Total Parking Spaces 1
Garage N
Building
Lot Description Front Yard, Level, Rear Yard
Story 2
Foundation Block
Sewer Public Sewer
Water Public
Architectural Style Ranch/Rambler
Level or Stories 2
Additional Building Above Grade, Below Grade
New Construction N
Schools
School District Winchester City Public Schools
Others
Senior Community No
Tax ID 131-02- - 99-
Ownership Fee Simple
SqFt Source Estimated
Special Listing Condition Standard

"My job is to find and attract mastery-based agents to the office, protect the culture, and make sure everyone is happy! "







