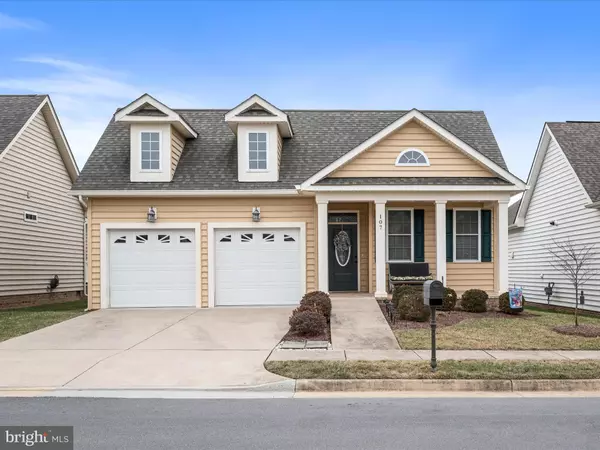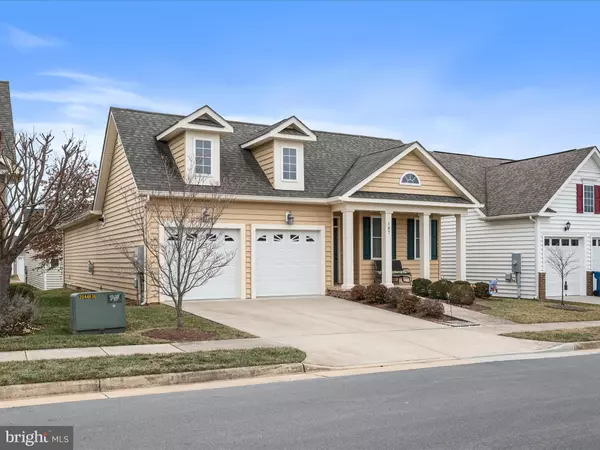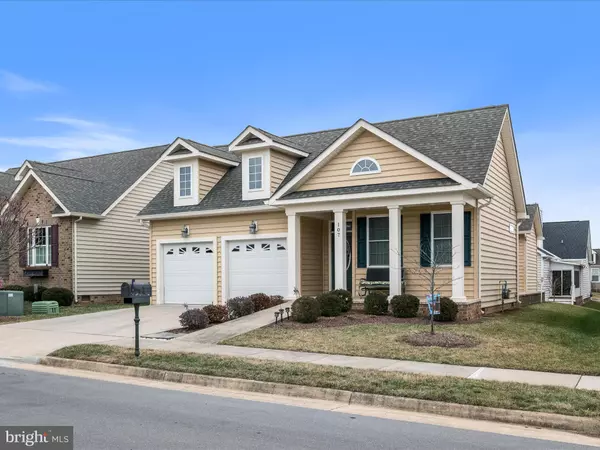2 Beds
2 Baths
1,432 SqFt
2 Beds
2 Baths
1,432 SqFt
Key Details
Property Type Single Family Home
Sub Type Detached
Listing Status Coming Soon
Purchase Type For Sale
Square Footage 1,432 sqft
Price per Sqft $293
Subdivision Cedar Meadows
MLS Listing ID VAFV2024228
Style Craftsman,Ranch/Rambler
Bedrooms 2
Full Baths 2
HOA Fees $202/mo
HOA Y/N Y
Abv Grd Liv Area 1,432
Originating Board BRIGHT
Year Built 2014
Annual Tax Amount $1,937
Tax Year 2022
Lot Size 4,792 Sqft
Acres 0.11
Property Description
Step inside to find gleaming wood floors that lead into a spacious living room, where cathedral ceilings and a cozy natural gas fireplace create a warm and inviting atmosphere. The light-filled kitchen boasts ample cabinetry and workspace, perfect for all your culinary needs.
The primary suite features a generous walk-in closet and a private full bath, while the guest bedroom and additional bath provide a welcoming retreat for visitors.
Enjoy the outdoors on the delightful brick side porch—ideal for morning coffee or evening relaxation—or unwind on the covered front porch. A two-car garage ensures easy parking and extra storage.
Cedar Meadows offers wonderful amenities, including a clubhouse, walking trails, and sidewalks. Plus, the HOA takes care of snow removal, lawn maintenance, and trash service, allowing you to enjoy a truly low-maintenance lifestyle.
Don't miss this opportunity to embrace comfort and convenience in a vibrant 55+ community!
Location
State VA
County Frederick
Zoning RP
Rooms
Main Level Bedrooms 2
Interior
Interior Features Bathroom - Stall Shower, Crown Moldings, Ceiling Fan(s), Dining Area, Entry Level Bedroom, Family Room Off Kitchen, Floor Plan - Open, Kitchen - Table Space, Pantry, Primary Bath(s), Recessed Lighting, Upgraded Countertops, Walk-in Closet(s), Wood Floors, Water Treat System, Window Treatments
Hot Water Natural Gas, Tankless
Heating Forced Air
Cooling Ceiling Fan(s), Central A/C
Flooring Ceramic Tile, Hardwood
Fireplaces Number 1
Fireplaces Type Gas/Propane, Mantel(s)
Equipment Built-In Microwave, Dishwasher, Disposal, Oven/Range - Gas, Refrigerator, Water Conditioner - Owned, Water Heater - Tankless, Washer, Dryer, Stainless Steel Appliances
Fireplace Y
Window Features Screens
Appliance Built-In Microwave, Dishwasher, Disposal, Oven/Range - Gas, Refrigerator, Water Conditioner - Owned, Water Heater - Tankless, Washer, Dryer, Stainless Steel Appliances
Heat Source Natural Gas
Laundry Has Laundry, Main Floor
Exterior
Exterior Feature Patio(s), Porch(es), Roof
Parking Features Additional Storage Area, Garage - Front Entry, Garage Door Opener, Inside Access, Oversized
Garage Spaces 4.0
Amenities Available Club House, Common Grounds, Gated Community, Jog/Walk Path
Water Access N
Roof Type Shingle
Accessibility No Stairs, Grab Bars Mod
Porch Patio(s), Porch(es), Roof
Attached Garage 2
Total Parking Spaces 4
Garage Y
Building
Story 1
Foundation Crawl Space
Sewer Public Sewer
Water Public
Architectural Style Craftsman, Ranch/Rambler
Level or Stories 1
Additional Building Above Grade, Below Grade
Structure Type Cathedral Ceilings,Dry Wall,9'+ Ceilings,Tray Ceilings
New Construction N
Schools
School District Frederick County Public Schools
Others
HOA Fee Include Common Area Maintenance,Lawn Maintenance,Security Gate,Snow Removal,Trash
Senior Community Yes
Age Restriction 55
Tax ID 75P 2 1 45
Ownership Fee Simple
SqFt Source Assessor
Security Features Security Gate
Special Listing Condition Standard

"My job is to find and attract mastery-based agents to the office, protect the culture, and make sure everyone is happy! "







