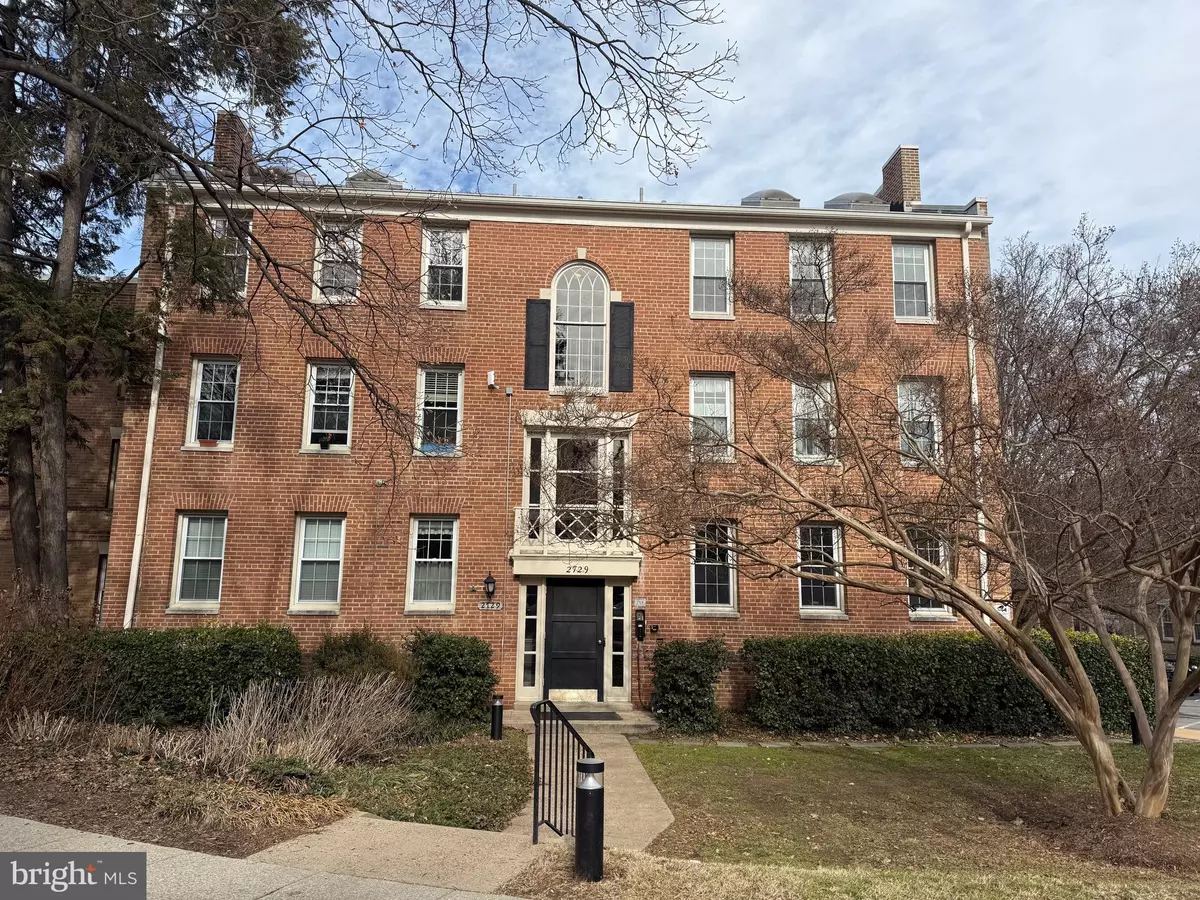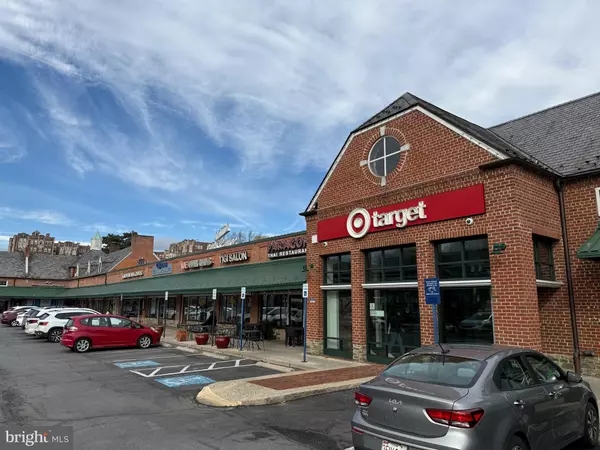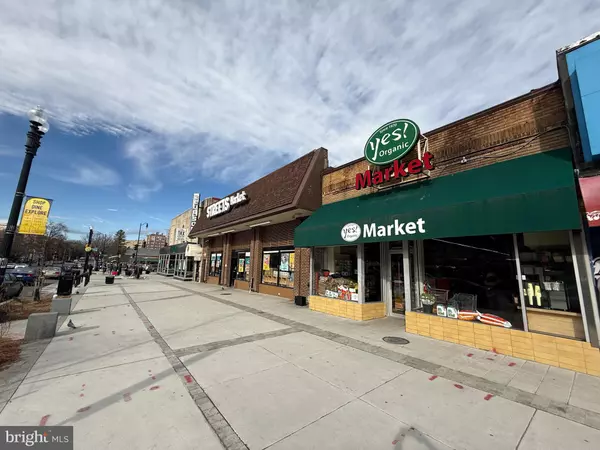2 Beds
1 Bath
1,140 SqFt
2 Beds
1 Bath
1,140 SqFt
Key Details
Property Type Condo
Sub Type Condo/Co-op
Listing Status Coming Soon
Purchase Type For Sale
Square Footage 1,140 sqft
Price per Sqft $504
Subdivision Cleveland Park
MLS Listing ID DCDC2184532
Style Loft with Bedrooms
Bedrooms 2
Full Baths 1
Condo Fees $751/mo
HOA Y/N N
Abv Grd Liv Area 1,140
Originating Board BRIGHT
Year Built 1944
Annual Tax Amount $3,624
Tax Year 2024
Property Description
Welcome home to this stunning top-floor corner unit in the highly sought-after Ordway Gardens Condominiums! Spanning 1,140+ sq. ft., this two-level residence offers an airy and light-filled layout with three exposures and skylights, creating a bright and inviting atmosphere.
The open-concept living and dining areas feature gleaming hardwood floors and fresh paint, making this home completely move-in ready. A spacious loft serves as a flexible second bedroom, home office, or guest space. The kitchen is well-appointed with granite countertops, gas cooking, and ample cabinet space. Enjoy the convenience of central A/C and an in-unit washer/dryer.
Ordway Gardens is an FHA-approved, pet-friendly community with a park-like setting in the heart of Cleveland Park. The monthly condo fee covers landscaping, water, and gas, adding to the ease of living. Located just steps to the Cleveland Park Metro, Rock Creek Park, Tregaron Conservancy, Smithsonian National Zoo, and a variety of shops and restaurants, this home offers the perfect blend of tranquility and city convenience.
Don't miss this rare opportunity—schedule your tour today!
Location
State DC
County Washington
Zoning RESIDENTIAL
Rooms
Main Level Bedrooms 1
Interior
Interior Features Bathroom - Tub Shower, Dining Area, Entry Level Bedroom, Floor Plan - Open, Kitchen - Galley
Hot Water Natural Gas
Heating Forced Air
Cooling Central A/C
Equipment Built-In Microwave, Dishwasher, Dryer, Oven/Range - Gas, Refrigerator, Stainless Steel Appliances, Washer
Furnishings No
Fireplace N
Appliance Built-In Microwave, Dishwasher, Dryer, Oven/Range - Gas, Refrigerator, Stainless Steel Appliances, Washer
Heat Source Natural Gas
Laundry Dryer In Unit, Washer In Unit
Exterior
Amenities Available None
Water Access N
Accessibility None
Garage N
Building
Story 2
Unit Features Garden 1 - 4 Floors
Sewer Public Sewer
Water Public
Architectural Style Loft with Bedrooms
Level or Stories 2
Additional Building Above Grade, Below Grade
New Construction N
Schools
School District District Of Columbia Public Schools
Others
Pets Allowed Y
HOA Fee Include Lawn Maintenance,Gas,Water
Senior Community No
Tax ID 2222//2061
Ownership Condominium
Security Features Intercom
Acceptable Financing Cash, Conventional, FHA, VA
Listing Terms Cash, Conventional, FHA, VA
Financing Cash,Conventional,FHA,VA
Special Listing Condition Standard
Pets Allowed Cats OK, Dogs OK

"My job is to find and attract mastery-based agents to the office, protect the culture, and make sure everyone is happy! "






