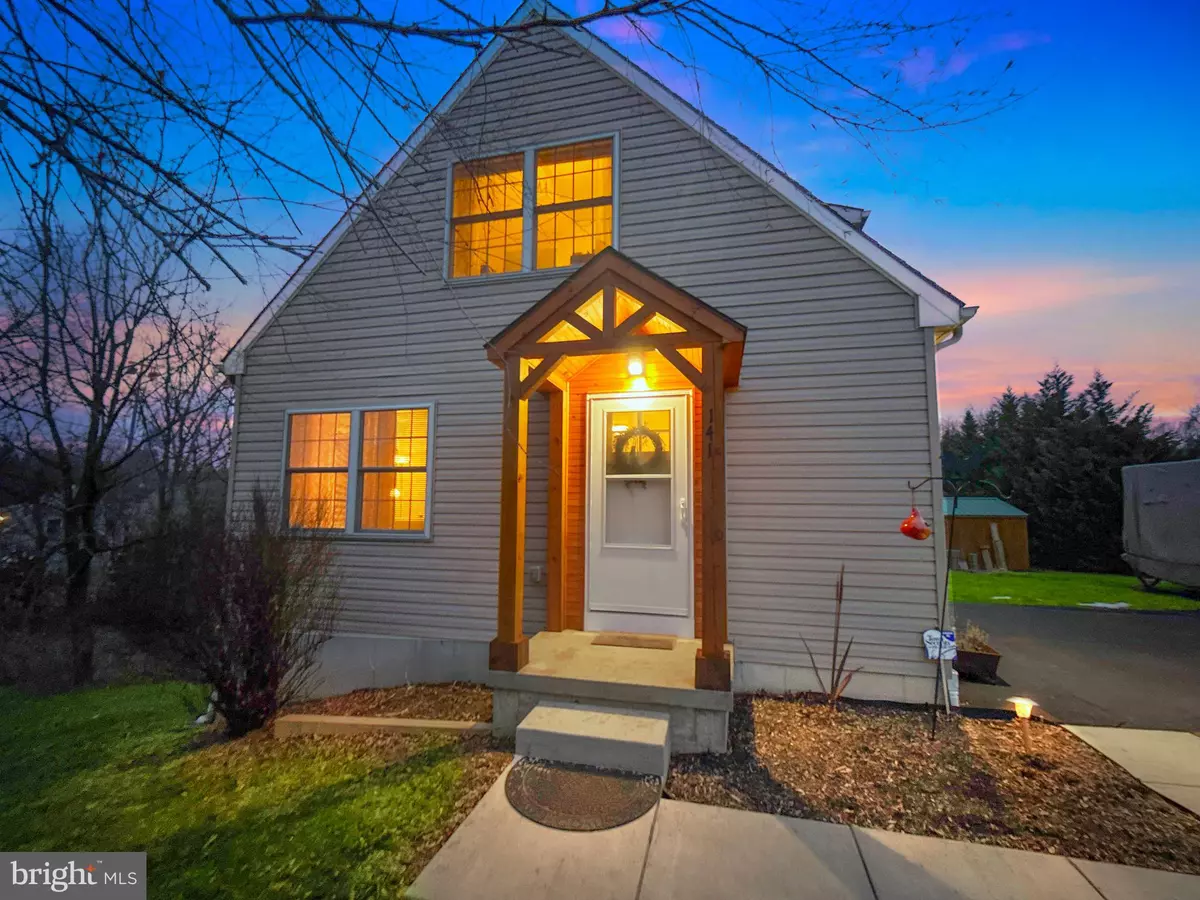3 Beds
2 Baths
1,042 SqFt
3 Beds
2 Baths
1,042 SqFt
OPEN HOUSE
Sat Feb 15, 11:00am - 1:00pm
Key Details
Property Type Single Family Home
Sub Type Detached
Listing Status Coming Soon
Purchase Type For Sale
Square Footage 1,042 sqft
Price per Sqft $350
Subdivision None Available
MLS Listing ID PACT2091130
Style Cape Cod
Bedrooms 3
Full Baths 2
HOA Y/N N
Abv Grd Liv Area 1,042
Originating Board BRIGHT
Year Built 2013
Annual Tax Amount $4,599
Tax Year 2024
Lot Size 1.669 Acres
Acres 1.67
Lot Dimensions 0.00 x 0.00
Property Description
Step inside and discover an inviting open-concept floor plan, where the living and dining areas seamlessly flow into one another, creating an ideal space for entertaining. The living room features a cozy wood-burning stove, perfect for winter nights. Enjoy the beauty of the outdoors with a deck off the living and dining areas, as well as a second-level deck off of the primary bedroom, offering stunning views of the surrounding countryside. This home offers thoughtful design with one of the three bedrooms and a full bathroom conveniently located on the first floor at ground level. This is perfect for those seeking easy accessibility, as it provides a great option for guests, aging family members, or anyone who prefers to avoid stairs. The home also boasts a full basement with a walk-out sliding glass door, providing convenient access to the ground level and plenty of additional space for storage or future expansion. The property includes a well-maintained shed, elevated on a raised foundation with its own drainage system, ensuring functionality and durability. With ample parking in the driveway, you'll have plenty of room for vehicles and guests. The home is also designed for low-maintenance living, giving you more time to enjoy the peaceful surroundings. This one-of-a-kind property offers the perfect combination of privacy, comfort, and convenience—an ideal retreat or full-time residence.
Location
State PA
County Chester
Area East Nottingham Twp (10369)
Zoning RESIDENTIAL
Rooms
Basement Poured Concrete, Walkout Level
Main Level Bedrooms 1
Interior
Interior Features Carpet, Ceiling Fan(s), Entry Level Bedroom, Floor Plan - Open, Skylight(s), Window Treatments, Stove - Wood, Bathroom - Tub Shower, Water Treat System, Upgraded Countertops, Dining Area
Hot Water Electric
Heating Heat Pump(s)
Cooling Central A/C
Flooring Ceramic Tile, Laminated, Luxury Vinyl Plank
Equipment Built-In Microwave, Cooktop, Dishwasher, Oven - Wall, Range Hood
Fireplace N
Window Features Double Pane,Skylights
Appliance Built-In Microwave, Cooktop, Dishwasher, Oven - Wall, Range Hood
Heat Source Electric
Exterior
Exterior Feature Deck(s)
Garage Spaces 4.0
Water Access N
Roof Type Architectural Shingle
Accessibility Level Entry - Main
Porch Deck(s)
Total Parking Spaces 4
Garage N
Building
Story 2
Foundation Block, Permanent
Sewer On Site Septic
Water Well
Architectural Style Cape Cod
Level or Stories 2
Additional Building Above Grade, Below Grade
Structure Type Dry Wall,Vaulted Ceilings
New Construction N
Schools
School District Oxford Area
Others
Senior Community No
Tax ID 69-06 -0008.0600
Ownership Fee Simple
SqFt Source Assessor
Acceptable Financing Conventional, Cash, FHA, VA, USDA
Listing Terms Conventional, Cash, FHA, VA, USDA
Financing Conventional,Cash,FHA,VA,USDA
Special Listing Condition Standard

"My job is to find and attract mastery-based agents to the office, protect the culture, and make sure everyone is happy! "







