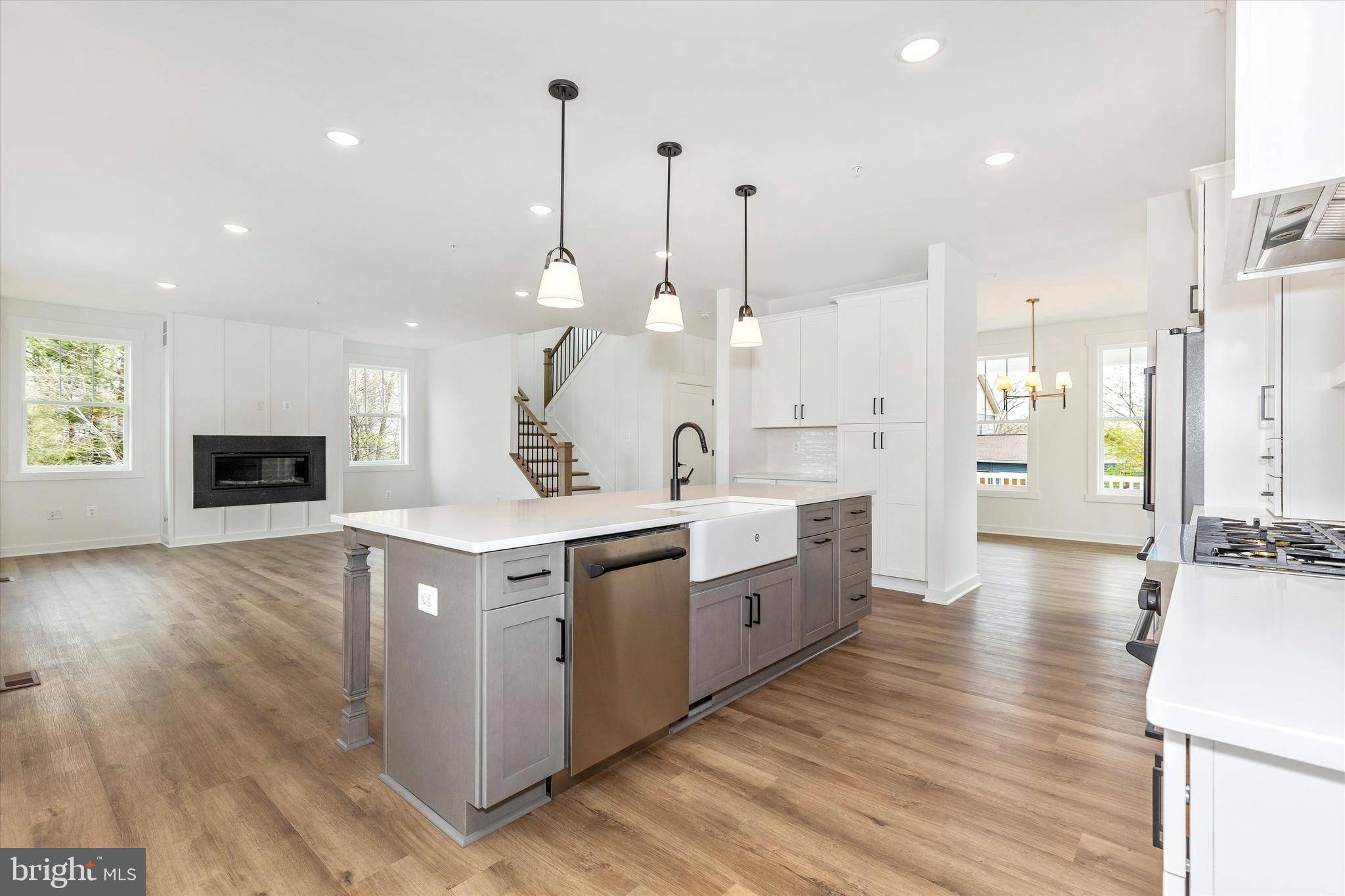5 Beds
4 Baths
3,267 SqFt
5 Beds
4 Baths
3,267 SqFt
Key Details
Property Type Single Family Home
Sub Type Detached
Listing Status Coming Soon
Purchase Type For Sale
Square Footage 3,267 sqft
Price per Sqft $290
Subdivision Pinehurst
MLS Listing ID MDFR2062586
Style Traditional,Cape Cod,Cottage,Colonial,Contemporary,Craftsman,Farmhouse/National Folk,Transitional
Bedrooms 5
Full Baths 3
Half Baths 1
HOA Fees $145/mo
HOA Y/N Y
Abv Grd Liv Area 2,519
Originating Board BRIGHT
Year Built 2025
Available Date 2025-04-25
Annual Tax Amount $959
Tax Year 2024
Lot Size 0.506 Acres
Acres 0.51
Property Sub-Type Detached
Property Description
Amenities include, a morning room, finished basement rec room, bedroom and bathroom, gourmet kitchen, luxury Z Line Appliances, high end cabinets, counters and backsplash, farmhouse sink, deluxe owner bath, with dual show heads, tile to the ceiling, built in bench, 6x7 spa shower, cover front porch, rear paver patio, gas fireplace, 7' luxury plan flooring, custom trim work, black hardware and much more. Enjoy all the incredible amenities of Lake Linganore — from lakes and pools to walking trails and community events — in a brand-new home designed for modern living and timeless comfort.
** Note that the HOA charges a one time 0.5% Capital Improvement Fee Buyers pay at closing. **
Location
State MD
County Frederick
Zoning R
Direction East
Rooms
Other Rooms Dining Room, Primary Bedroom, Bedroom 2, Bedroom 3, Bedroom 4, Bedroom 5, Kitchen, Family Room, Foyer, Breakfast Room, Study, Laundry, Mud Room, Recreation Room, Primary Bathroom, Full Bath, Half Bath
Basement Daylight, Partial, Connecting Stairway, Partially Finished, Poured Concrete, Walkout Stairs
Interior
Interior Features Attic, Carpet, Ceiling Fan(s), Dining Area, Family Room Off Kitchen, Floor Plan - Open, Kitchen - Country, Kitchen - Eat-In, Kitchen - Gourmet, Kitchen - Island, Kitchen - Table Space, Pantry, Recessed Lighting
Hot Water Electric
Heating Central, Forced Air
Cooling Central A/C
Flooring Carpet, Ceramic Tile, Luxury Vinyl Plank
Fireplaces Number 1
Fireplaces Type Gas/Propane
Equipment Built-In Microwave, Oven/Range - Gas, Dishwasher, Disposal, Range Hood, Stainless Steel Appliances, Energy Efficient Appliances, Exhaust Fan
Furnishings No
Fireplace Y
Window Features Double Pane,Energy Efficient,ENERGY STAR Qualified,Insulated,Low-E,Screens
Appliance Built-In Microwave, Oven/Range - Gas, Dishwasher, Disposal, Range Hood, Stainless Steel Appliances, Energy Efficient Appliances, Exhaust Fan
Heat Source Propane - Leased, Electric
Laundry Upper Floor
Exterior
Exterior Feature Patio(s), Porch(es), Roof
Parking Features Garage - Front Entry, Garage Door Opener
Garage Spaces 6.0
Utilities Available Propane
Amenities Available Basketball Courts, Beach, Bike Trail, Common Grounds, Lake, Picnic Area, Pier/Dock, Soccer Field, Tot Lots/Playground, Water/Lake Privileges, Volleyball Courts
Water Access N
View Scenic Vista, Trees/Woods
Roof Type Architectural Shingle,Asphalt
Street Surface Black Top
Accessibility None
Porch Patio(s), Porch(es), Roof
Road Frontage City/County
Attached Garage 2
Total Parking Spaces 6
Garage Y
Building
Lot Description Corner
Story 3
Foundation Concrete Perimeter, Slab
Sewer Public Sewer
Water Public
Architectural Style Traditional, Cape Cod, Cottage, Colonial, Contemporary, Craftsman, Farmhouse/National Folk, Transitional
Level or Stories 3
Additional Building Above Grade, Below Grade
Structure Type 9'+ Ceilings,Dry Wall,High
New Construction Y
Schools
Elementary Schools Deer Crossing
Middle Schools Oakdale
High Schools Oakdale
School District Frederick County Public Schools
Others
HOA Fee Include Pool(s),Recreation Facility
Senior Community No
Tax ID 1127517900
Ownership Fee Simple
SqFt Source Assessor
Acceptable Financing Cash, Conventional
Listing Terms Cash, Conventional
Financing Cash,Conventional
Special Listing Condition Standard

"My job is to find and attract mastery-based agents to the office, protect the culture, and make sure everyone is happy! "







