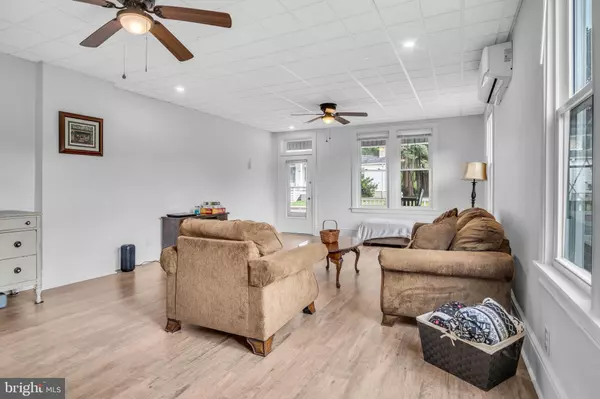3 Beds
2 Baths
1,440 SqFt
3 Beds
2 Baths
1,440 SqFt
Key Details
Property Type Single Family Home, Townhouse
Sub Type Twin/Semi-Detached
Listing Status Pending
Purchase Type For Sale
Square Footage 1,440 sqft
Price per Sqft $159
Subdivision Windsor Twp
MLS Listing ID PAYK2085888
Style Traditional
Bedrooms 3
Full Baths 2
HOA Y/N N
Abv Grd Liv Area 1,440
Year Built 1920
Annual Tax Amount $2,491
Tax Year 2025
Lot Size 0.260 Acres
Acres 0.26
Property Sub-Type Twin/Semi-Detached
Source BRIGHT
Property Description
Gourmet kitchen: Large island, butcher-block countertops, stainless appliances, and ample cabinet space perfect for entertaining and family meals. Bathrooms on both levels: Two full baths, one upstairs and one on the main floor — designed for ultimate convenience
Cozy bedrooms: Three well-sized bedrooms with plush new carpet and a semi-finished walk-up attic for bonus space Efficient HVAC setup: New ductless mini-split system—each zone has independent heat/AC control. Ideal for personalized comfort and potential attic finishing
Upgrades throughout: New energy-efficient windows, 200 amp electric service, sump pump, new appliances including washer & dryer.Easy access to essentials: Minutes from supermarkets, cozy coffee shops, casual dining, fitness studios, and civic amenities.
Commuter friendly: Quick drive to major roads such as Route 24 and I‑83 — ideal for travel to York, Harrisburg, or beyond.
Location
State PA
County York
Area Windsor Twp (15253)
Zoning R2 - MEDIUM DENSITY RESID
Rooms
Other Rooms Living Room, Bedroom 2, Bedroom 3, Kitchen, Bedroom 1, Laundry, Bathroom 1, Bathroom 2
Basement Full
Interior
Interior Features Attic, Carpet, Ceiling Fan(s), Combination Dining/Living, Floor Plan - Traditional, Kitchen - Island, Recessed Lighting, Bathroom - Tub Shower, Upgraded Countertops
Hot Water Electric
Heating Zoned
Cooling Zoned
Flooring Carpet, Laminated
Equipment Built-In Microwave, Dishwasher, Dryer - Front Loading, Energy Efficient Appliances, Oven/Range - Electric, Refrigerator, Stainless Steel Appliances, Washer - Front Loading, Washer/Dryer Stacked, Water Heater
Fireplace N
Window Features Replacement
Appliance Built-In Microwave, Dishwasher, Dryer - Front Loading, Energy Efficient Appliances, Oven/Range - Electric, Refrigerator, Stainless Steel Appliances, Washer - Front Loading, Washer/Dryer Stacked, Water Heater
Heat Source Electric
Laundry Upper Floor
Exterior
Exterior Feature Deck(s), Porch(es)
Water Access N
Roof Type Shingle
Accessibility None
Porch Deck(s), Porch(es)
Garage N
Building
Lot Description Cleared, Not In Development, Rear Yard
Story 2
Foundation Stone
Sewer On Site Septic
Water Well-Shared
Architectural Style Traditional
Level or Stories 2
Additional Building Above Grade, Below Grade
New Construction N
Schools
High Schools Red Lion Area Senior
School District Red Lion Area
Others
Senior Community No
Tax ID 53-000-GK-0292-00-00000
Ownership Fee Simple
SqFt Source Assessor
Acceptable Financing Cash, Conventional, FHA, USDA, VA
Listing Terms Cash, Conventional, FHA, USDA, VA
Financing Cash,Conventional,FHA,USDA,VA
Special Listing Condition Standard

"My job is to find and attract mastery-based agents to the office, protect the culture, and make sure everyone is happy! "







