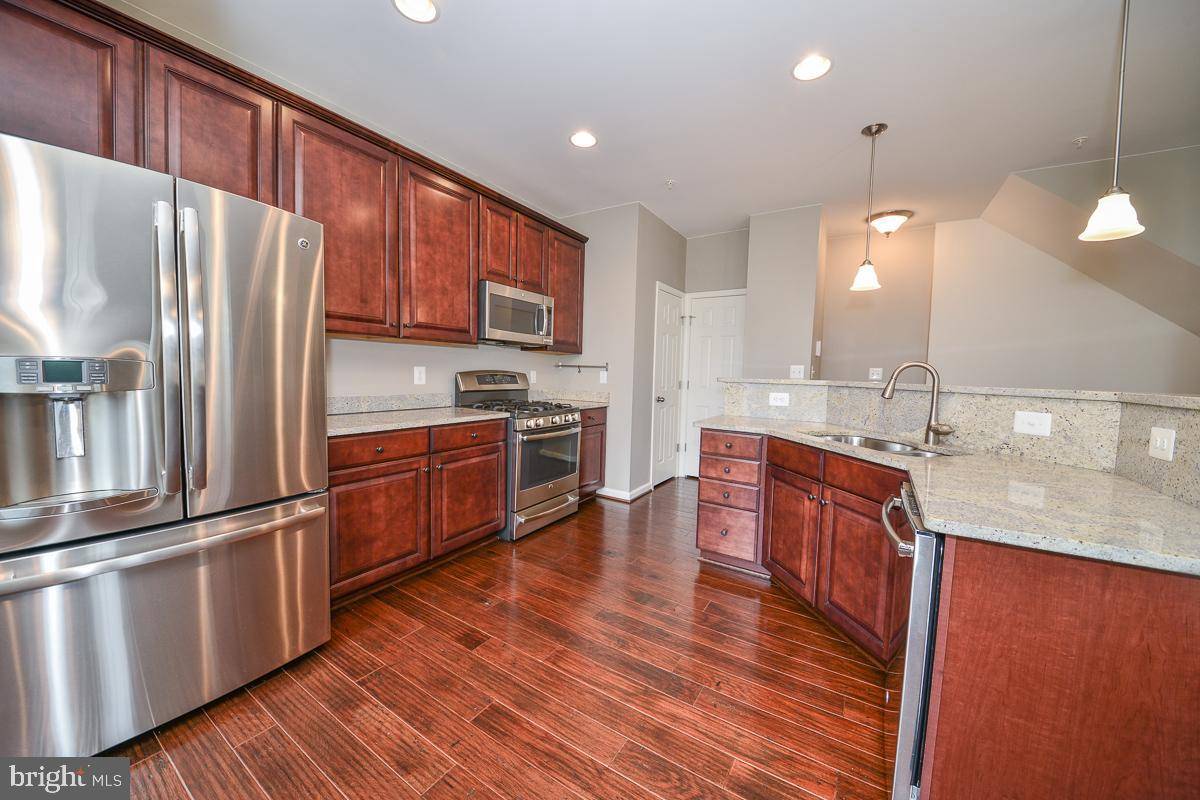3 Beds
4 Baths
2,208 SqFt
3 Beds
4 Baths
2,208 SqFt
Key Details
Property Type Condo
Sub Type Condo/Co-op
Listing Status Active
Purchase Type For Rent
Square Footage 2,208 sqft
Subdivision Summerwalk At Stone Ridge
MLS Listing ID VALO2095676
Style Other
Bedrooms 3
Full Baths 2
Half Baths 2
HOA Y/N N
Abv Grd Liv Area 2,208
Year Built 2012
Available Date 2025-07-19
Property Sub-Type Condo/Co-op
Source BRIGHT
Property Description
This beautifully maintained end-unit townhome offers four spacious levels of elegant living, drenched in natural light from abundant windows on three sides. Step inside to wide-plank hardwood floors that flow through an open-concept main level, seamlessly connecting the bright living and dining areas to a stunning gourmet kitchen. Upgraded cappuccino cabinetry, gleaming granite countertops, and sleek stainless steel appliances make this kitchen a true showpiece—perfect for cooking or entertaining. Enjoy outdoor living on the deck just off the kitchen, overlooking a peaceful tot lot. Upstairs, the private owner's suite features a tray ceiling, walk-in closet, and a spa-inspired bath with dual vanities, soaking tub, and separate shower. The walkout lower level is built for entertaining, complete with a custom wet bar and flexible space for guests or recreation. Ideally located near top-rated schools, shops, and community amenities, this home blends luxury, comfort, and convenience in one perfect package.*BRAND NEW CARPET* FRESH PAINT IN MOST OF HOUSE*AVAILABLE FOR LEASE 7.28.25
Location
State VA
County Loudoun
Rooms
Other Rooms Living Room, Primary Bedroom, Bedroom 2, Bedroom 3, Kitchen, Game Room, Laundry
Interior
Interior Features Breakfast Area, Family Room Off Kitchen, Kitchen - Gourmet, Kitchen - Table Space, Recessed Lighting, Upgraded Countertops, Wood Floors, Wine Storage
Hot Water Natural Gas
Heating Forced Air
Cooling Central A/C
Flooring Hardwood
Equipment Built-In Microwave, Dishwasher, Disposal, Dryer, Exhaust Fan, Icemaker, Stove, Stainless Steel Appliances, Refrigerator, Washer
Furnishings No
Fireplace N
Window Features Double Pane
Appliance Built-In Microwave, Dishwasher, Disposal, Dryer, Exhaust Fan, Icemaker, Stove, Stainless Steel Appliances, Refrigerator, Washer
Heat Source Natural Gas
Exterior
Exterior Feature Balcony
Parking Features Garage - Front Entry
Garage Spaces 1.0
Amenities Available Basketball Courts, Common Grounds, Community Center, Exercise Room, Jog/Walk Path, Pool - Outdoor, Tennis Courts, Tot Lots/Playground
Water Access N
View Street, Courtyard
Accessibility Other
Porch Balcony
Attached Garage 1
Total Parking Spaces 1
Garage Y
Building
Lot Description Corner
Story 3
Foundation Other
Sewer Public Sewer
Water Public
Architectural Style Other
Level or Stories 3
Additional Building Above Grade, Below Grade
Structure Type 9'+ Ceilings,2 Story Ceilings
New Construction N
Schools
Elementary Schools Arcola
Middle Schools Mercer
High Schools John Champe
School District Loudoun County Public Schools
Others
Pets Allowed N
HOA Fee Include Water,Sewer,Trash
Senior Community No
Tax ID 204290738001
Ownership Other
SqFt Source Estimated
Miscellaneous Trash Removal,Water,Sewer

"My job is to find and attract mastery-based agents to the office, protect the culture, and make sure everyone is happy! "







