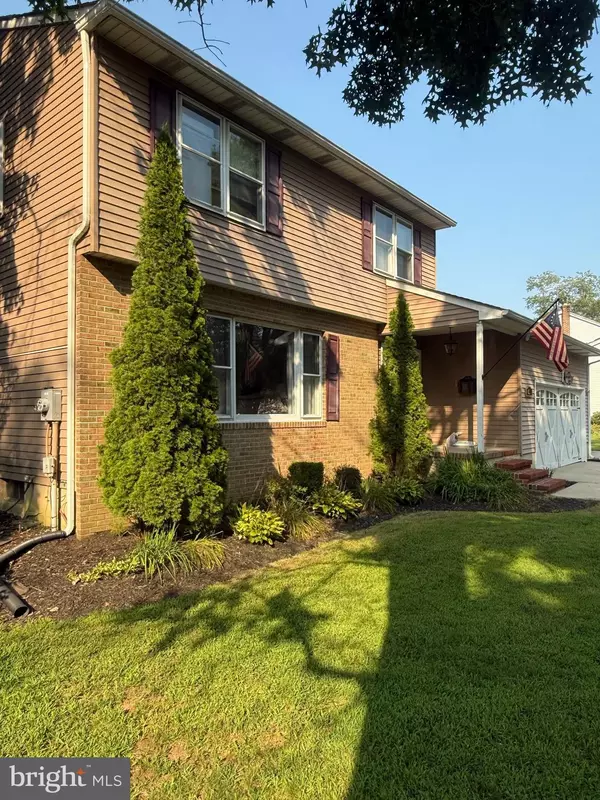4 Beds
3 Baths
2,143 SqFt
4 Beds
3 Baths
2,143 SqFt
Key Details
Property Type Single Family Home
Sub Type Detached
Listing Status Coming Soon
Purchase Type For Sale
Square Footage 2,143 sqft
Price per Sqft $200
Subdivision Franklin Meeting
MLS Listing ID NJSA2015770
Style Colonial
Bedrooms 4
Full Baths 2
Half Baths 1
HOA Y/N N
Abv Grd Liv Area 2,143
Year Built 1980
Available Date 2025-08-09
Annual Tax Amount $10,943
Tax Year 2024
Lot Size 10,411 Sqft
Acres 0.24
Lot Dimensions 0.00 x 0.00
Property Sub-Type Detached
Source BRIGHT
Property Description
This charming 4-bedroom, 2.5-bath colonial offers a spacious and versatile layout in a quiet neighborhood just steps from Marlton recreation park, perfect for sports, family fun, and evening walks along the trail.
Step inside to find a warm and inviting family room centered around a stunning brick gas fireplace, perfect for cozy nights or entertaining guests. A separate formal living room and formal dining room provide flexible living space, while the main floor laundry adds everyday convenience
The home offers a thoughtfully traditional floor plan with all four bedrooms located upstairs, including a spacious primary suite featuring two large closets and its own mini split system for zoned comfort
You'll love the remodeled bathrooms, updated within the last 5 years, and enjoy peace of mind with a newer roof, gutters, and 3-year-old water heater. The HVAC system (furnace and A/C) was replaced just 8 years ago.
The original kitchen is compact but functional and full of potential, connecting to the deck and backyard for easy indoor-outdoor living. The large timber-tech deck overlooks the yard. An extra storage shed located on the side of the garage—great for tools or outdoor gear. Inside, a partial unfinished basement offers ample room for storage or hobby space.
Need a home office or bonus room? The heated and air-conditioned extra room in the 2-car garage gives you the flexibility you need—whether for work, workouts, or creative projects.
For extra peace of mind, ONE YEAR HOME WARRANTY INCLUDED COURTESY OF THE SELLER!
Location
State NJ
County Salem
Area Woodstown Boro (21715)
Zoning RES
Rooms
Basement Unfinished
Main Level Bedrooms 4
Interior
Interior Features Carpet, Ceiling Fan(s), Floor Plan - Traditional, Formal/Separate Dining Room, Pantry
Hot Water Electric
Heating Forced Air
Cooling Central A/C, Ductless/Mini-Split
Flooring Carpet, Luxury Vinyl Plank, Tile/Brick
Fireplaces Number 1
Fireplaces Type Brick
Equipment Dishwasher, Dryer, Exhaust Fan, Oven/Range - Gas, Range Hood, Refrigerator, Stainless Steel Appliances, Washer - Front Loading, Washer/Dryer Stacked, Water Heater
Furnishings No
Fireplace Y
Appliance Dishwasher, Dryer, Exhaust Fan, Oven/Range - Gas, Range Hood, Refrigerator, Stainless Steel Appliances, Washer - Front Loading, Washer/Dryer Stacked, Water Heater
Heat Source Natural Gas
Laundry Main Floor
Exterior
Exterior Feature Deck(s)
Parking Features Garage - Front Entry, Garage Door Opener, Inside Access
Garage Spaces 10.0
Water Access N
Roof Type Architectural Shingle
Accessibility None
Porch Deck(s)
Attached Garage 2
Total Parking Spaces 10
Garage Y
Building
Story 2
Foundation Block, Crawl Space
Sewer Public Sewer
Water Public
Architectural Style Colonial
Level or Stories 2
Additional Building Above Grade, Below Grade
Structure Type Dry Wall
New Construction N
Schools
High Schools Woodstown H.S.
School District Woodstown-Pilesgrove Regi Schools
Others
Pets Allowed Y
Senior Community No
Tax ID 15-00002 01-00006
Ownership Fee Simple
SqFt Source Assessor
Acceptable Financing Cash, FHA, VA, Conventional
Horse Property N
Listing Terms Cash, FHA, VA, Conventional
Financing Cash,FHA,VA,Conventional
Special Listing Condition Standard
Pets Allowed No Pet Restrictions

"My job is to find and attract mastery-based agents to the office, protect the culture, and make sure everyone is happy! "






