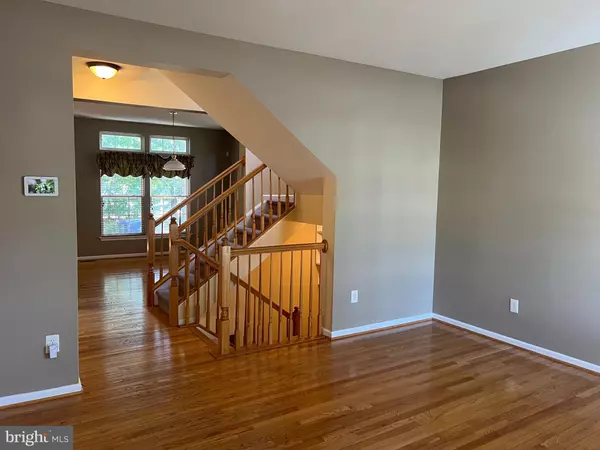3 Beds
3 Baths
1,738 SqFt
3 Beds
3 Baths
1,738 SqFt
Key Details
Property Type Condo
Sub Type Condo/Co-op
Listing Status Active
Purchase Type For Sale
Square Footage 1,738 sqft
Price per Sqft $192
Subdivision Victoria Crossing
MLS Listing ID NJAC2020166
Style Victorian
Bedrooms 3
Full Baths 2
Half Baths 1
Condo Fees $335/qua
HOA Y/N N
Abv Grd Liv Area 1,738
Year Built 2002
Annual Tax Amount $6,107
Tax Year 2024
Lot Dimensions 60 x 103
Property Sub-Type Condo/Co-op
Source BRIGHT
Property Description
This beautifully maintained Victoria Crossing twin home features 3 bedrooms and 2½ baths, with recent updates that give it a fresh, modern feel. The kitchen was updated several years ago and now boasts a center island, white cabinetry, granite countertops, and a stylish glass tile backsplash—perfect for both everyday living and entertaining.
The main floor offers a spacious living/family room, a dining room, and a cozy den or sitting area with a gas fireplace at the rear of the house. From here, step out to the inviting paver patio, ideal for relaxing or hosting guests.
Upstairs, the primary bedroom suite includes a large walk-in closet and a private bath with a tub/shower combination and a dual sink vanity. The two additional bedrooms are generously sized, each with ample closet space. The basement provides a large finished room—perfect for a rec room, home gym, or office—plus an unfinished storage area.
This property is part of the Condo portion of a Planned Unit Development. While the homeowner owns the entire building, the land is not entirely resident-owned. Community amenities include a clubhouse (available for meetings or private events), a swimming pool, three playgrounds, a basketball court, an open field for baseball or football, a volleyball court, and scenic walking trails.
Financing options may include spot approval for FHA loans, USDA, conventional loans, or cash purchase. Enjoy the ease of low-maintenance living with a vibrant community atmosphere in Victoria Crossing!
Location
State NJ
County Atlantic
Area Hamilton Twp (20112)
Zoning GA-I
Rooms
Basement Full, Partially Finished, Poured Concrete
Interior
Hot Water Natural Gas
Heating Central
Cooling Ceiling Fan(s), Central A/C
Fireplace N
Heat Source Natural Gas
Exterior
Parking Features Garage - Front Entry
Garage Spaces 2.0
Amenities Available Basketball Courts, Baseball Field, Common Grounds, Community Center, Jog/Walk Path, Meeting Room, Pool - Outdoor, Tot Lots/Playground, Volleyball Courts
Water Access N
Accessibility 2+ Access Exits
Attached Garage 1
Total Parking Spaces 2
Garage Y
Building
Lot Description Backs to Trees, PUD
Story 2
Foundation Concrete Perimeter
Sewer Public Sewer
Water Public
Architectural Style Victorian
Level or Stories 2
Additional Building Above Grade, Below Grade
New Construction N
Schools
School District Hamilton Township
Others
Pets Allowed Y
HOA Fee Include Lawn Care Front,Lawn Care Rear,Lawn Care Side,Management,Pool(s),Common Area Maintenance,Custodial Services Maintenance,Recreation Facility
Senior Community No
Tax ID 12-01132 16-00022-C0001
Ownership Condominium
Acceptable Financing Cash, Conventional, FHA, USDA, VA
Listing Terms Cash, Conventional, FHA, USDA, VA
Financing Cash,Conventional,FHA,USDA,VA
Special Listing Condition Standard
Pets Allowed No Pet Restrictions

"My job is to find and attract mastery-based agents to the office, protect the culture, and make sure everyone is happy! "







