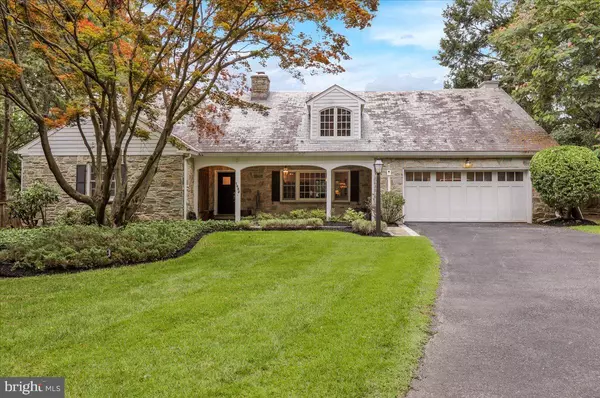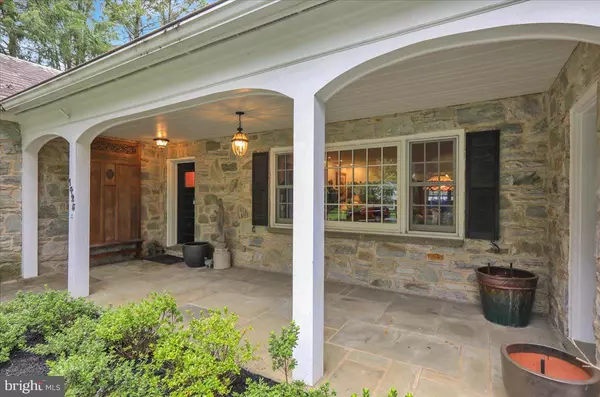4 Beds
3 Baths
23,958 SqFt
4 Beds
3 Baths
23,958 SqFt
Key Details
Property Type Single Family Home
Sub Type Detached
Listing Status Active
Purchase Type For Sale
Square Footage 23,958 sqft
Price per Sqft $49
Subdivision School Lane Hills
MLS Listing ID PALA2073790
Style Cape Cod
Bedrooms 4
Full Baths 3
HOA Y/N N
Abv Grd Liv Area 4,071
Year Built 1959
Annual Tax Amount $11,661
Tax Year 2025
Lot Size 0.550 Acres
Acres 0.55
Lot Dimensions 0.00 x 0.00
Property Sub-Type Detached
Source BRIGHT
Property Description
Set on a quiet, tree-lined street, this home features a thoughtful floor plan filled with natural light, hardwood flooring, and a blend of classic charm and modern comforts. The spacious living room welcomes you with a gas fireplace and custom built-ins, creating a cozy yet refined space for gathering.
The updated kitchen is a standout, with a center island, granite counters, and an open connection to the formal dining room, which offers lovely views of the rear yard and pool. Just beyond, the first-floor family room is a true highlight—boasting a wall of windows, a wood-burning fireplace, stone flooring, and a layout that invites indoor-outdoor living year-round.
At the heart of the main level is the luxurious primary suite, offering a spacious bedroom with ample room for a king-sized bed, an adjacent walk-in closet with custom organizers and cabinetry, and a spa-like en-suite bath with a custom shower and integrated laundry area. A second bedroom and full bath complete the main floor.
Upstairs, you'll find two additional bedrooms and a third full bath—one bedroom includes a private balcony overlooking the pool and gardens. A bonus room with independent HVAC offers the perfect space for a second living area, studio, or private office.
The private backyard is designed for both quiet enjoyment and memorable entertaining. A stone terrace offers multiple seating areas, while the in-ground pool and poolside fireplace create a resort-like atmosphere. The oversized attached garage provides generous storage and vehicle space, and the unfinished basement offers exciting potential for a future rec room, gym, or workshop.
The front of the home is quarried stone, and the rear of the home is clad in James HardiePlank siding, offering lasting curb appeal and low-maintenance convenience. All pre-listing inspection reports are available, giving buyers confidence in the home's condition and care.
Centrally located with quick access to LCDS, Franklin & Marshall College, Buchanan Park, Central Market, the Fulton Theatre, top-rated restaurants, and Lancaster's vibrant downtown, this home blends comfort, quality, and location into one rare opportunity.
Location
State PA
County Lancaster
Area Lancaster Twp (10534)
Zoning RESIDENTIAL: R-1
Direction South
Rooms
Basement Drain, Full, Partially Finished, Sump Pump, Unfinished, Windows, Workshop, Other
Main Level Bedrooms 2
Interior
Interior Features Attic, Built-Ins, Cedar Closet(s), Combination Kitchen/Dining, Crown Moldings, Dining Area, Entry Level Bedroom, Family Room Off Kitchen, Floor Plan - Open, Kitchen - Gourmet, Kitchen - Island, Primary Bath(s), Bathroom - Stall Shower, Bathroom - Tub Shower, Upgraded Countertops, WhirlPool/HotTub, Wood Floors
Hot Water Natural Gas
Heating Radiator
Cooling Central A/C
Flooring Tile/Brick, Wood, Slate
Fireplaces Number 2
Fireplaces Type Fireplace - Glass Doors, Gas/Propane, Stone, Wood, Screen
Inclusions basement washer, dryer, kitchen refrigerator, pool equipment
Equipment Built-In Range, Dishwasher, Disposal, Dryer, Refrigerator, Washer, Water Heater
Furnishings No
Fireplace Y
Window Features Energy Efficient,Replacement
Appliance Built-In Range, Dishwasher, Disposal, Dryer, Refrigerator, Washer, Water Heater
Heat Source Natural Gas
Laundry Lower Floor, Main Floor
Exterior
Exterior Feature Balcony, Patio(s), Porch(es), Terrace
Parking Features Additional Storage Area, Garage - Front Entry, Garage Door Opener, Oversized
Garage Spaces 2.0
Fence Board
Pool In Ground
Utilities Available Cable TV, Electric Available, Natural Gas Available, Phone Available, Sewer Available, Water Available
View Y/N N
Water Access N
Roof Type Metal,Slate
Accessibility None
Porch Balcony, Patio(s), Porch(es), Terrace
Attached Garage 2
Total Parking Spaces 2
Garage Y
Private Pool N
Building
Lot Description Front Yard, Landscaping, Level, Rear Yard, Private
Story 1.5
Foundation Block, Active Radon Mitigation
Sewer Public Sewer
Water Public
Architectural Style Cape Cod
Level or Stories 1.5
Additional Building Above Grade, Below Grade
New Construction N
Schools
High Schools Mccaskey Campus
School District School District Of Lancaster
Others
Pets Allowed N
Senior Community No
Tax ID 340-71545-0-0000
Ownership Fee Simple
SqFt Source Estimated
Acceptable Financing Cash
Horse Property N
Listing Terms Cash
Financing Cash
Special Listing Condition Standard
Virtual Tour https://360tourdesigns-berks.hd.pics/1425-Center-Rd/idx

"My job is to find and attract mastery-based agents to the office, protect the culture, and make sure everyone is happy! "







